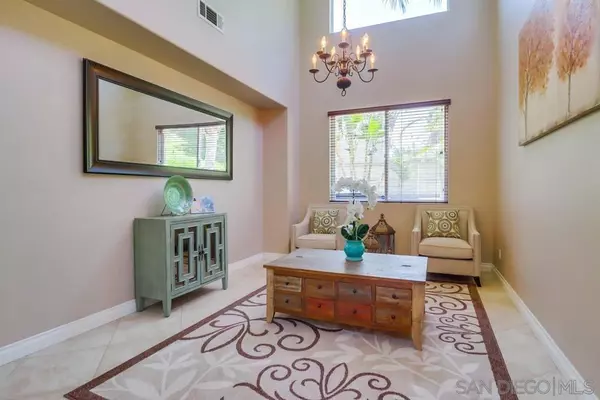$1,100,000
$1,100,000
For more information regarding the value of a property, please contact us for a free consultation.
5 Beds
3 Baths
2,705 SqFt
SOLD DATE : 08/16/2023
Key Details
Sold Price $1,100,000
Property Type Single Family Home
Sub Type Detached
Listing Status Sold
Purchase Type For Sale
Square Footage 2,705 sqft
Price per Sqft $406
Subdivision Chula Vista
MLS Listing ID 230014251
Sold Date 08/16/23
Style Detached
Bedrooms 5
Full Baths 3
Construction Status Turnkey
HOA Fees $121/mo
HOA Y/N Yes
Year Built 2003
Lot Size 6,270 Sqft
Property Description
Eastlake Trails North, welcomes you to the neighborhood. A community that offers a lifestyle of abundant outdoor pleasures & relaxation. Located at the end of a large cul-de-sac with no neighbors to your right, you immediately feel privacy and space. Impressive formal living room (or could be used as formal dining room) w/20 ft high ceiling. Open kitchen to family room w/fireplace. Walk-in pantry. Spacious downstairs bdrm & full bath. Grand-size loft (optional 5th bdrm). Huge master suite w/garden tub, separate shower & large walk-in closet. Lots of windows and natural light throughout. 3 car garage. Grandiose private backyard, excellent for entertaining. A/C. LOW MELLO-ROOS, Walking distance to Salt Creek Elementary, and Eastlake Middle School. Conveniently located to several nearby shopping centers, parks, hiking, biking & walking trails. Resort-style community amenities. This Home Has It All! Make your Appt Today! A MUST SEE!!
Location
State CA
County San Diego
Community Chula Vista
Area Chula Vista (91914)
Zoning R-1
Rooms
Family Room 17x12
Other Rooms 11x15
Master Bedroom 18x19
Bedroom 2 10x11
Bedroom 3 10x13
Bedroom 4 12x15
Living Room 17x23
Dining Room 0
Kitchen 10x16
Interior
Interior Features Ceiling Fan, Kitchen Island, Open Floor Plan, Pantry, Recessed Lighting, Kitchen Open to Family Rm
Heating Natural Gas
Cooling Central Forced Air
Flooring Carpet, Tile
Fireplaces Number 1
Fireplaces Type FP in Family Room
Equipment Dishwasher, Disposal, Garage Door Opener, Microwave, Electric Oven, Vented Exhaust Fan, Gas Range
Steps No
Appliance Dishwasher, Disposal, Garage Door Opener, Microwave, Electric Oven, Vented Exhaust Fan, Gas Range
Laundry Laundry Room
Exterior
Exterior Feature Stucco
Garage Attached
Garage Spaces 3.0
Fence Partial
Pool Community/Common
Community Features BBQ, Clubhouse/Rec Room, Exercise Room, Playground, Pool, Spa/Hot Tub
Complex Features BBQ, Clubhouse/Rec Room, Exercise Room, Playground, Pool, Spa/Hot Tub
View Parklike
Roof Type Tile/Clay
Total Parking Spaces 5
Building
Story 2
Lot Size Range 4000-7499 SF
Sewer Sewer Connected
Water Meter on Property
Level or Stories 2 Story
Construction Status Turnkey
Schools
Elementary Schools Chula Vista Elementary District
High Schools Sweetwater Union High School District
Others
Ownership Fee Simple
Monthly Total Fees $326
Acceptable Financing Cash, Conventional, FHA, VA
Listing Terms Cash, Conventional, FHA, VA
Pets Description Yes
Read Less Info
Want to know what your home might be worth? Contact us for a FREE valuation!

Our team is ready to help you sell your home for the highest possible price ASAP

Bought with Raul Viruete • Coldwell Banker West

GET MORE INFORMATION







