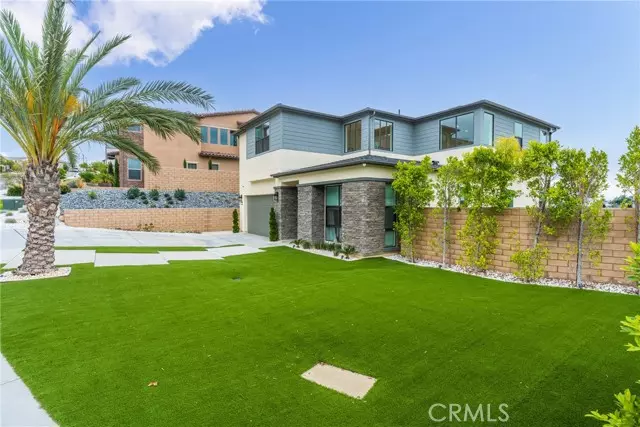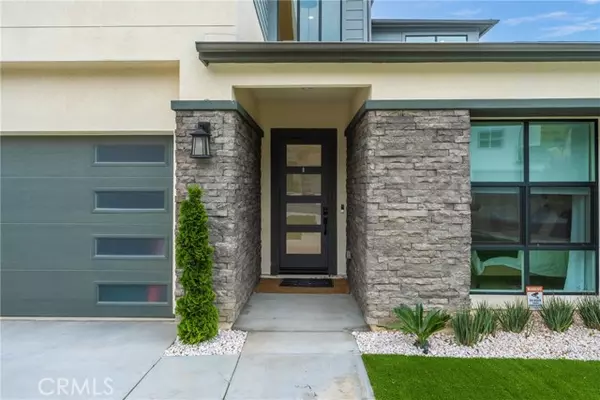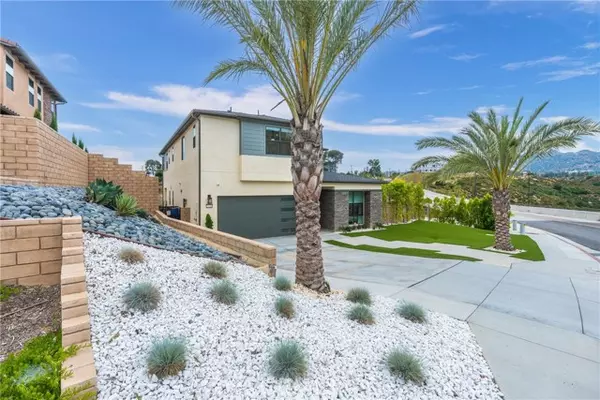$1,725,000
$1,700,000
1.5%For more information regarding the value of a property, please contact us for a free consultation.
4 Beds
4 Baths
3,047 SqFt
SOLD DATE : 08/15/2023
Key Details
Sold Price $1,725,000
Property Type Single Family Home
Sub Type Detached
Listing Status Sold
Purchase Type For Sale
Square Footage 3,047 sqft
Price per Sqft $566
MLS Listing ID TR23104387
Sold Date 08/15/23
Style Detached
Bedrooms 4
Full Baths 3
Half Baths 1
Construction Status Turnkey
HOA Fees $450/mo
HOA Y/N Yes
Year Built 2020
Lot Size 0.433 Acres
Acres 0.4327
Property Description
Welcome to luxury living at its finest in this exquisite home located in the prestigious Deerlake Ranch Community. With breathtaking views, this 4-bedroom, 4-bathroom residence offers a host of lavish amenities and impeccable high-end finishes throughout. The open-concept layout seamlessly connects the living, dining, and kitchen areas, creating a harmonious flow. The chef's kitchen, equipped with top-of-the-line appliances, quartz countertops, and a walk-in pantry, is a culinary enthusiast's dream come true. Retreat to the luxurious master suite, featuring a spa-like ensuite bathroom and a custom walk-in closet. Three additional well-appointed bedrooms each come with their own ensuite bathrooms, offering comfort and privacy. The outdoor living spaces are designed to impress, with an expansive patio for al fresco dining, a beautifully landscaped yard, and stunning panoramic views of mountains, sunsets, and city lights. This residence is equipped with advanced smart home features, adding convenience and modernity. A spacious garage provides room for multiple vehicles, storage, and includes a Tesla Wall connector for efficient and convenient home charging. The home also includes solar panels and a Tesla Powerwall for sustainable and reliable solar energy backup. Relax and unwind in your private in-ground spa, immersing yourself in the serene ambiance and beautiful surroundings. Don't miss the opportunity to own this remarkable luxury home, complete with stunning views, an in-ground spa, and exceptional upgrades, creating the epitome of refined living. Schedule your private vi
Welcome to luxury living at its finest in this exquisite home located in the prestigious Deerlake Ranch Community. With breathtaking views, this 4-bedroom, 4-bathroom residence offers a host of lavish amenities and impeccable high-end finishes throughout. The open-concept layout seamlessly connects the living, dining, and kitchen areas, creating a harmonious flow. The chef's kitchen, equipped with top-of-the-line appliances, quartz countertops, and a walk-in pantry, is a culinary enthusiast's dream come true. Retreat to the luxurious master suite, featuring a spa-like ensuite bathroom and a custom walk-in closet. Three additional well-appointed bedrooms each come with their own ensuite bathrooms, offering comfort and privacy. The outdoor living spaces are designed to impress, with an expansive patio for al fresco dining, a beautifully landscaped yard, and stunning panoramic views of mountains, sunsets, and city lights. This residence is equipped with advanced smart home features, adding convenience and modernity. A spacious garage provides room for multiple vehicles, storage, and includes a Tesla Wall connector for efficient and convenient home charging. The home also includes solar panels and a Tesla Powerwall for sustainable and reliable solar energy backup. Relax and unwind in your private in-ground spa, immersing yourself in the serene ambiance and beautiful surroundings. Don't miss the opportunity to own this remarkable luxury home, complete with stunning views, an in-ground spa, and exceptional upgrades, creating the epitome of refined living. Schedule your private viewing today and embrace the chance to call this extraordinary property your own.
Location
State CA
County Los Angeles
Area Chatsworth (91311)
Zoning LCR16000*
Interior
Interior Features Recessed Lighting
Cooling Central Forced Air
Flooring Laminate
Equipment Gas Stove
Appliance Gas Stove
Laundry Laundry Room
Exterior
Garage Garage - Single Door
Garage Spaces 2.0
Pool Association
Community Features Horse Trails
Complex Features Horse Trails
View Neighborhood, City Lights
Total Parking Spaces 2
Building
Lot Description Sidewalks
Story 2
Sewer Public Sewer
Water Public
Architectural Style Modern
Level or Stories 2 Story
Construction Status Turnkey
Others
Monthly Total Fees $490
Acceptable Financing Cash, Conventional, VA
Listing Terms Cash, Conventional, VA
Special Listing Condition Standard
Read Less Info
Want to know what your home might be worth? Contact us for a FREE valuation!

Our team is ready to help you sell your home for the highest possible price ASAP

Bought with NON LISTED AGENT • NON LISTED OFFICE

GET MORE INFORMATION







