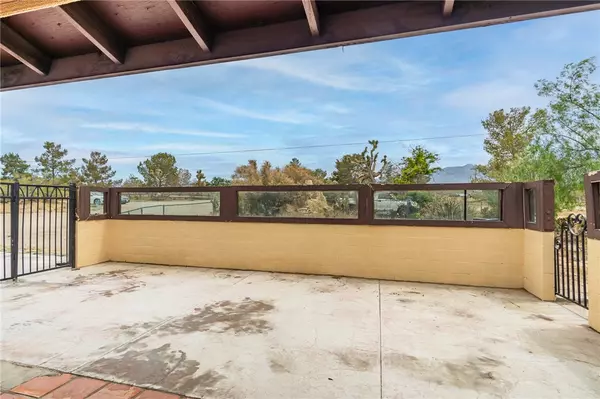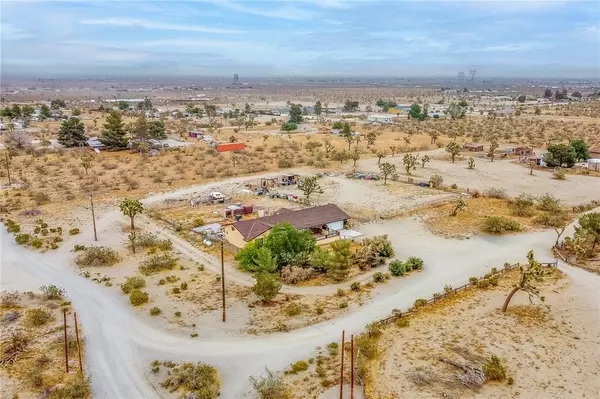$415,000
$410,000
1.2%For more information regarding the value of a property, please contact us for a free consultation.
3 Beds
2 Baths
1,797 SqFt
SOLD DATE : 08/14/2023
Key Details
Sold Price $415,000
Property Type Single Family Home
Sub Type Detached
Listing Status Sold
Purchase Type For Sale
Square Footage 1,797 sqft
Price per Sqft $230
MLS Listing ID HD23100521
Sold Date 08/14/23
Style Detached
Bedrooms 3
Full Baths 2
HOA Y/N No
Year Built 1987
Lot Size 2.210 Acres
Acres 2.21
Property Description
Stop the car!!! This is a home that wont last long. This home boasts 1797 sqft of living space on over two acres. As you enter, you will be greeted by the formal entry and cant help but notice the upgraded tile floors. Proceed to your right and you have a large formal living room and formal dining room. As you pass through your formal dining room you will enter your spacious kitchen with upgraded counter tops and backsplash. Walk through your kitchen and you have a breakfast table nook with a window looking out to your large backyard. Off of the kitchen you have a family room with a fireplace, perfect for those cozy nights. As you walk down the hallway, you will arrive at your guest bathroom to your right with upgraded countertops and backsplash. Continue down the hallway and you have two bedrooms on your left with laminate flooring. The indoor laundry room is conveniently located between the two bedrooms. Your master bedroom is located to your right at the end of the hallway. As you enter your large master bedroom you will enjoy views of your large backyard. The backyard has a covered patio perfect for entertaining. As you enter your backyard you cant help but notice the endless possibilities. Located to the rear of the property is a pigeon coupe and a storage area. This property keeps on giving. It is a must see.
Stop the car!!! This is a home that wont last long. This home boasts 1797 sqft of living space on over two acres. As you enter, you will be greeted by the formal entry and cant help but notice the upgraded tile floors. Proceed to your right and you have a large formal living room and formal dining room. As you pass through your formal dining room you will enter your spacious kitchen with upgraded counter tops and backsplash. Walk through your kitchen and you have a breakfast table nook with a window looking out to your large backyard. Off of the kitchen you have a family room with a fireplace, perfect for those cozy nights. As you walk down the hallway, you will arrive at your guest bathroom to your right with upgraded countertops and backsplash. Continue down the hallway and you have two bedrooms on your left with laminate flooring. The indoor laundry room is conveniently located between the two bedrooms. Your master bedroom is located to your right at the end of the hallway. As you enter your large master bedroom you will enjoy views of your large backyard. The backyard has a covered patio perfect for entertaining. As you enter your backyard you cant help but notice the endless possibilities. Located to the rear of the property is a pigeon coupe and a storage area. This property keeps on giving. It is a must see.
Location
State CA
County San Bernardino
Area Pinon Hills (92372)
Zoning PH/RL
Interior
Cooling Swamp Cooler(s)
Fireplaces Type FP in Family Room
Laundry Garage
Exterior
Garage Spaces 2.0
View Desert
Total Parking Spaces 2
Building
Story 1
Water Public
Level or Stories 1 Story
Others
Monthly Total Fees $31
Acceptable Financing Cash, Conventional, FHA
Listing Terms Cash, Conventional, FHA
Special Listing Condition Standard
Read Less Info
Want to know what your home might be worth? Contact us for a FREE valuation!

Our team is ready to help you sell your home for the highest possible price ASAP

Bought with ALFREDO BONOLA • PONCE & PONCE REALTY
GET MORE INFORMATION






