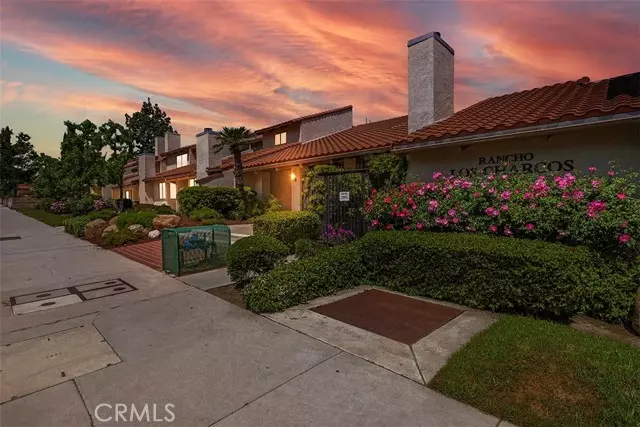$580,000
$549,999
5.5%For more information regarding the value of a property, please contact us for a free consultation.
2 Beds
3 Baths
1,880 SqFt
SOLD DATE : 08/07/2023
Key Details
Sold Price $580,000
Property Type Condo
Listing Status Sold
Purchase Type For Sale
Square Footage 1,880 sqft
Price per Sqft $308
MLS Listing ID SR23086736
Sold Date 08/07/23
Style All Other Attached
Bedrooms 2
Full Baths 2
Half Baths 1
HOA Fees $610/mo
HOA Y/N Yes
Year Built 1979
Lot Size 2.562 Acres
Acres 2.5621
Property Description
Enormous 3-story townhouse with a great location in the complex. This end unit is located all the way at the back and features a very private atrium/patio and a view from the kitchen and living room of the Brown's Creek Bridle Path. The living area features a cozy fireplace and an elevated formal dining room. The kitchen boasts tile counters, an eating area with access to the patio, and a wet bar. The main level also features an office/bedroom with closet and ensuite half-bathroom. The primary bedroom features a large ensuite bath with dual sinks, warm fireplace, and a walk-in closet. The oversized downstairs bonus room could be a bedroom, game room, or work-from-home office. Additional features include a 2-car attached garage with direct access, vaulted open beam ceilings, and ceiling fans. The beautifully maintained complex includes a sparkling pool & spa, a generous covered patio area, a community room, and lush landscaping. With a little TLC, this property can be your dream home.
Enormous 3-story townhouse with a great location in the complex. This end unit is located all the way at the back and features a very private atrium/patio and a view from the kitchen and living room of the Brown's Creek Bridle Path. The living area features a cozy fireplace and an elevated formal dining room. The kitchen boasts tile counters, an eating area with access to the patio, and a wet bar. The main level also features an office/bedroom with closet and ensuite half-bathroom. The primary bedroom features a large ensuite bath with dual sinks, warm fireplace, and a walk-in closet. The oversized downstairs bonus room could be a bedroom, game room, or work-from-home office. Additional features include a 2-car attached garage with direct access, vaulted open beam ceilings, and ceiling fans. The beautifully maintained complex includes a sparkling pool & spa, a generous covered patio area, a community room, and lush landscaping. With a little TLC, this property can be your dream home.
Location
State CA
County Los Angeles
Area Chatsworth (91311)
Zoning LAR3
Interior
Interior Features 2 Staircases, Beamed Ceilings, Tile Counters
Cooling Central Forced Air
Flooring Carpet, Tile
Fireplaces Type FP in Family Room, FP in Master BR
Equipment Dishwasher, Disposal, Gas Oven, Gas Range
Appliance Dishwasher, Disposal, Gas Oven, Gas Range
Laundry Closet Full Sized, Inside
Exterior
Garage Spaces 2.0
Pool Community/Common, Association
Utilities Available Electricity Connected, Natural Gas Connected, Sewer Connected, Water Connected
View Other/Remarks
Total Parking Spaces 2
Building
Lot Description Curbs, Sidewalks
Story 3
Sewer Public Sewer
Water Other/Remarks
Level or Stories 3 Story
Others
Monthly Total Fees $628
Acceptable Financing Cash, Conventional, FHA, VA, Cash To New Loan, Submit
Listing Terms Cash, Conventional, FHA, VA, Cash To New Loan, Submit
Special Listing Condition Probate Sbjct to Overbid
Read Less Info
Want to know what your home might be worth? Contact us for a FREE valuation!

Our team is ready to help you sell your home for the highest possible price ASAP

Bought with Mohamed Hassan • Viceroy Realty,Inc.

GET MORE INFORMATION







