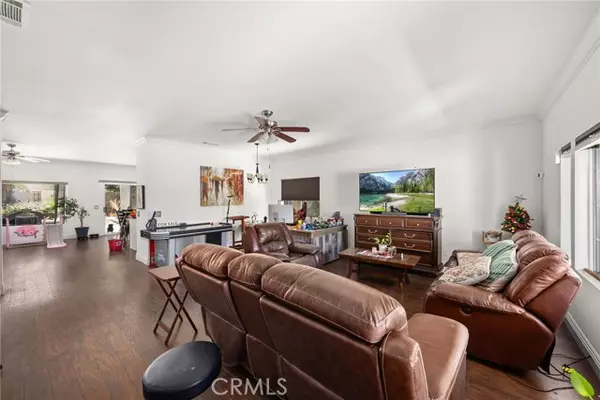$451,000
$410,000
10.0%For more information regarding the value of a property, please contact us for a free consultation.
3 Beds
2 Baths
1,927 SqFt
SOLD DATE : 08/04/2023
Key Details
Sold Price $451,000
Property Type Single Family Home
Sub Type Detached
Listing Status Sold
Purchase Type For Sale
Square Footage 1,927 sqft
Price per Sqft $234
MLS Listing ID IV23118165
Sold Date 08/04/23
Style Detached
Bedrooms 3
Full Baths 2
Construction Status Updated/Remodeled
HOA Y/N No
Year Built 2000
Lot Size 6,970 Sqft
Acres 0.16
Property Description
Welcome to this inviting single-story home that is move-in ready, boasting 3 bedrooms and 2 bathrooms. This residence spans across 1,927 square feet, providing ample space for comfortable living. As you step inside, you'll be greeted by an abundance of natural light that fills the open and spacious floor plan. The home features a Formal Living Room and Dining Room, along with custom baseboards, custom blinds throughout, laminate wood flooring, and stunning crown molding that adds a touch of elegance.The kitchen is a true highlight, featuring white cabinetry, granite countertops, a center island with a granite countertop and stainless farmhouse sink, stainless dishwasher, stove, microwave, and recessed lighting. Adjacent to the kitchen, you'll find a huge Great Room complete with a gas fireplace, creating a cozy and welcoming atmosphere.Conveniently located, this home offers easy access to shopping, dining, and is within walking distance to elementary and high schools. It presents a unique opportunity to own a well-maintained home in a sought-after neighborhood. Make it yours and enjoy the comfort and beauty it has to offer.
Welcome to this inviting single-story home that is move-in ready, boasting 3 bedrooms and 2 bathrooms. This residence spans across 1,927 square feet, providing ample space for comfortable living. As you step inside, you'll be greeted by an abundance of natural light that fills the open and spacious floor plan. The home features a Formal Living Room and Dining Room, along with custom baseboards, custom blinds throughout, laminate wood flooring, and stunning crown molding that adds a touch of elegance.The kitchen is a true highlight, featuring white cabinetry, granite countertops, a center island with a granite countertop and stainless farmhouse sink, stainless dishwasher, stove, microwave, and recessed lighting. Adjacent to the kitchen, you'll find a huge Great Room complete with a gas fireplace, creating a cozy and welcoming atmosphere.Conveniently located, this home offers easy access to shopping, dining, and is within walking distance to elementary and high schools. It presents a unique opportunity to own a well-maintained home in a sought-after neighborhood. Make it yours and enjoy the comfort and beauty it has to offer.
Location
State CA
County Riverside
Area Riv Cty-Hemet (92545)
Interior
Interior Features Granite Counters
Cooling Central Forced Air
Flooring Laminate
Fireplaces Type FP in Family Room, Gas
Equipment Dishwasher, Microwave, Gas Oven
Appliance Dishwasher, Microwave, Gas Oven
Laundry Inside
Exterior
Garage Garage - Single Door
Garage Spaces 2.0
Fence Wood
Utilities Available Cable Available, Electricity Available, Electricity Connected, Sewer Available, Water Available, Sewer Connected, Water Connected
View Neighborhood
Roof Type Tile/Clay
Total Parking Spaces 2
Building
Lot Description Curbs, Sidewalks
Story 1
Lot Size Range 4000-7499 SF
Sewer Public Sewer
Water Public
Level or Stories 1 Story
Construction Status Updated/Remodeled
Others
Monthly Total Fees $17
Acceptable Financing Cash, Conventional, FHA, Submit
Listing Terms Cash, Conventional, FHA, Submit
Special Listing Condition NOD Filed/Foreclosure Pnd
Read Less Info
Want to know what your home might be worth? Contact us for a FREE valuation!

Our team is ready to help you sell your home for the highest possible price ASAP

Bought with Jason Oakes • Big Block Realty, Inc.

GET MORE INFORMATION







