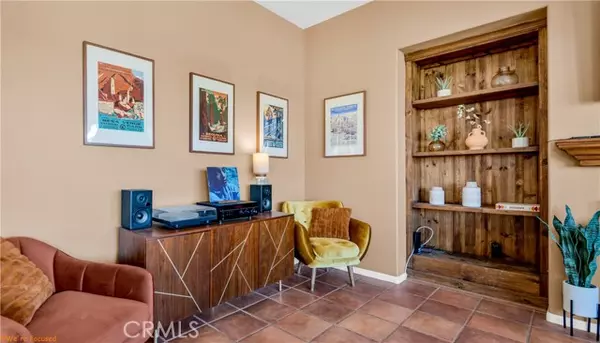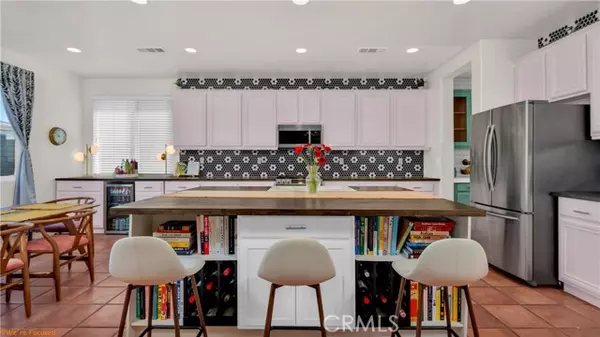$550,000
$545,000
0.9%For more information regarding the value of a property, please contact us for a free consultation.
3 Beds
3 Baths
3,036 SqFt
SOLD DATE : 08/01/2023
Key Details
Sold Price $550,000
Property Type Single Family Home
Sub Type Detached
Listing Status Sold
Purchase Type For Sale
Square Footage 3,036 sqft
Price per Sqft $181
MLS Listing ID SR23119291
Sold Date 08/01/23
Style Detached
Bedrooms 3
Full Baths 3
Construction Status Updated/Remodeled
HOA Fees $168/mo
HOA Y/N Yes
Year Built 2007
Lot Size 9,148 Sqft
Acres 0.21
Property Description
If I may say so, & I will, I have that "Want To Live Here" factor. There is just no getting around that. I am an easy flowing 3 bed 3 bath one level home that has had some fabulous upgrades that will only appeal to you more when you come & view. My front yard has been landscaped to accommodate not only low water usage, but enhances my drive up appeal to a T. On entry, my floorplan opens up to a spacious family room with built in book shelves, gas starter fire place w/mantle, & also conveniently allows kitchen access, & what a kitchen! My butcher block counter tops, resurfaced cabinets, ceramic tile back splash, subway tiled butlers pantry, drink cooler & butcher block bar, updated island with 33 gallon quarts sink, power outlets & storage cubbies, Samsung/whirlpool SS appliances, will make any cook/chef just rub their hands with glee. Family gatherings during all seasons, will garner many culinary memories here. My master suite boasts room for not only slumber, but a home office if you so desire. My bathroom, Oh I just love this bathroom, hints on an art deco past, beautifully. With custom terrazzo counter tops, resurfaced vanity cabinets, subway tiled duel vanity backsplash with updated light fixtures, mirrors & sinks. My walk in closet will leave you needing to buy more clothes, or perhaps you can sneak in another small home office. Believe me, I have room! My other two bathrooms have also had a face lift along with the laundry room. New ceiling fans in all bedrooms'. Talking about other bedrooms, they are like mini masters! New modern sconces grace my front, multi zone s
If I may say so, & I will, I have that "Want To Live Here" factor. There is just no getting around that. I am an easy flowing 3 bed 3 bath one level home that has had some fabulous upgrades that will only appeal to you more when you come & view. My front yard has been landscaped to accommodate not only low water usage, but enhances my drive up appeal to a T. On entry, my floorplan opens up to a spacious family room with built in book shelves, gas starter fire place w/mantle, & also conveniently allows kitchen access, & what a kitchen! My butcher block counter tops, resurfaced cabinets, ceramic tile back splash, subway tiled butlers pantry, drink cooler & butcher block bar, updated island with 33 gallon quarts sink, power outlets & storage cubbies, Samsung/whirlpool SS appliances, will make any cook/chef just rub their hands with glee. Family gatherings during all seasons, will garner many culinary memories here. My master suite boasts room for not only slumber, but a home office if you so desire. My bathroom, Oh I just love this bathroom, hints on an art deco past, beautifully. With custom terrazzo counter tops, resurfaced vanity cabinets, subway tiled duel vanity backsplash with updated light fixtures, mirrors & sinks. My walk in closet will leave you needing to buy more clothes, or perhaps you can sneak in another small home office. Believe me, I have room! My other two bathrooms have also had a face lift along with the laundry room. New ceiling fans in all bedrooms'. Talking about other bedrooms, they are like mini masters! New modern sconces grace my front, multi zone sprinkler system keeps me hydrated. My formal dining has been changed into a 4th bedroom, but some slight alterations can turn it back. My rear yard needs a little help also. I mean, you did want something left to do to leave your own mark on your soon to be new home, didn't you? Located within the I.I.D, my electricity costs are not so encumbered. Nice to know. Come find me. I am 79760 Birmingham Drive, I have the key ready so you can call me HOME.
Location
State CA
County Riverside
Area Riv Cty-Indio (92203)
Interior
Interior Features Pantry, Recessed Lighting
Cooling Central Forced Air
Flooring Carpet, Laminate, Tile
Fireplaces Type FP in Family Room
Equipment Dishwasher, Gas Oven, Gas Stove
Appliance Dishwasher, Gas Oven, Gas Stove
Laundry Laundry Room
Exterior
Exterior Feature Stucco
Garage Direct Garage Access, Garage Door Opener, Golf Cart Garage
Garage Spaces 3.0
Roof Type Tile/Clay
Total Parking Spaces 3
Building
Lot Description Curbs, Sprinklers In Front, Sprinklers In Rear
Story 1
Lot Size Range 7500-10889 SF
Sewer Public Sewer
Water Public
Level or Stories 1 Story
Construction Status Updated/Remodeled
Others
Monthly Total Fees $404
Acceptable Financing Cash, Conventional, FHA, VA
Listing Terms Cash, Conventional, FHA, VA
Special Listing Condition Standard
Read Less Info
Want to know what your home might be worth? Contact us for a FREE valuation!

Our team is ready to help you sell your home for the highest possible price ASAP

Bought with NON LISTED AGENT • NON LISTED OFFICE

GET MORE INFORMATION







