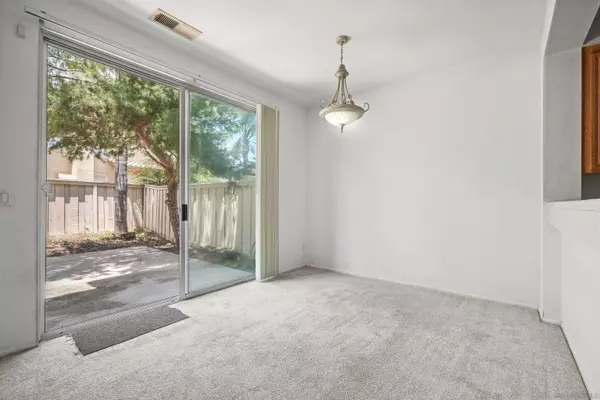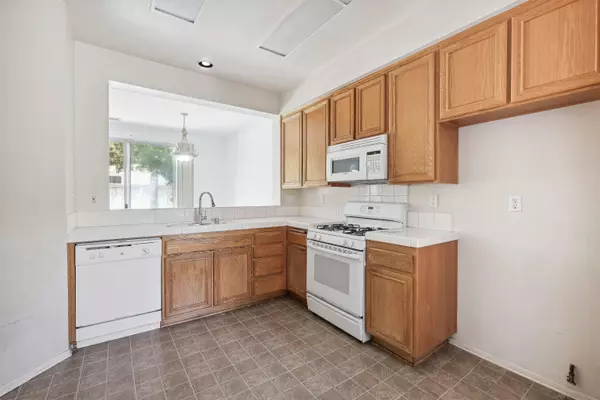$636,500
$599,000
6.3%For more information regarding the value of a property, please contact us for a free consultation.
3 Beds
3 Baths
1,390 SqFt
SOLD DATE : 07/18/2023
Key Details
Sold Price $636,500
Property Type Single Family Home
Sub Type Patio/Garden
Listing Status Sold
Purchase Type For Sale
Square Footage 1,390 sqft
Price per Sqft $457
Subdivision Chula Vista
MLS Listing ID 230011520
Sold Date 07/18/23
Style All Other Attached
Bedrooms 3
Full Baths 2
Half Baths 1
Construction Status Repairs Cosmetic
HOA Fees $275/mo
HOA Y/N Yes
Year Built 1994
Property Description
Excellent opportunity in the Gated Community of Chapala in Rolling Hills Ranch! This 3 bedroom 2.5 bath townhome features a spacious floor plan with high ceilings and ample natural light. The large family room is open to the kitchen and includes a fireplace. Sliding doors open to the large fenced patio. Upstairs, all three bedrooms are spaciously laid out. The large primary bedroom has vaulted ceilings, an ensuite bath, and a large walk-in closet. The additional two bedrooms share a Jack and Jill bathroom, and the laundry is upstairs in a hall closet. The home includes a 2-car attached garage and central A/C. The community is VA approved, has low HOAs, and no Mello-Roos. It is located in an excellent location within walking distance of San Miguel Ranch Shopping Center, Starbucks, Mackenzie Creek Park, and more. Running, biking, and hiking trails close by, and within an award-winning school district. This is not a home you want to miss.
Location
State CA
County San Diego
Community Chula Vista
Area Chula Vista (91914)
Building/Complex Name Chapala at Salt Creek
Zoning R-1:SINGLE
Rooms
Master Bedroom 15x12
Bedroom 2 10x10
Bedroom 3 11x13
Living Room 15x12
Dining Room 10x9
Kitchen 12x11
Interior
Heating Natural Gas
Cooling Central Forced Air
Flooring Carpet, Linoleum/Vinyl
Fireplaces Number 1
Fireplaces Type FP in Living Room
Equipment Dishwasher, Disposal, Dryer, Microwave, Range/Oven, Washer
Steps No
Appliance Dishwasher, Disposal, Dryer, Microwave, Range/Oven, Washer
Laundry Closet Stacked
Exterior
Exterior Feature Stucco
Garage Attached
Garage Spaces 2.0
Fence Partial
Pool Community/Common
Community Features Tennis Courts, Gated Community, Pet Restrictions, Pool, Spa/Hot Tub
Complex Features Tennis Courts, Gated Community, Pet Restrictions, Pool, Spa/Hot Tub
View Mountains/Hills
Roof Type Tile/Clay
Total Parking Spaces 2
Building
Lot Description Cul-De-Sac, Curbs
Story 2
Lot Size Range 0 (Common Interest)
Sewer Sewer Connected
Water Meter on Property
Architectural Style Traditional
Level or Stories 2 Story
Construction Status Repairs Cosmetic
Schools
High Schools Sweetwater Union High School District
Others
Ownership Fee Simple
Monthly Total Fees $275
Acceptable Financing Cash, Conventional, VA
Listing Terms Cash, Conventional, VA
Pets Description Allowed w/Restrictions
Read Less Info
Want to know what your home might be worth? Contact us for a FREE valuation!

Our team is ready to help you sell your home for the highest possible price ASAP

Bought with Hogla J Ellis • San Diego Real Estate & Loans

GET MORE INFORMATION







