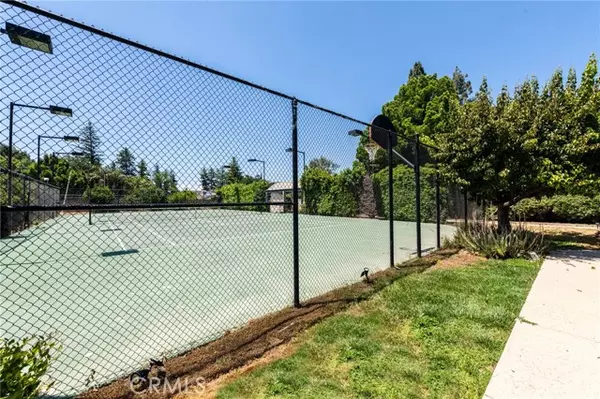$1,399,000
$1,399,000
For more information regarding the value of a property, please contact us for a free consultation.
5 Beds
3 Baths
2,951 SqFt
SOLD DATE : 07/14/2023
Key Details
Sold Price $1,399,000
Property Type Single Family Home
Sub Type Detached
Listing Status Sold
Purchase Type For Sale
Square Footage 2,951 sqft
Price per Sqft $474
MLS Listing ID SB23084120
Sold Date 07/14/23
Style Detached
Bedrooms 5
Full Baths 3
Construction Status Fixer
HOA Y/N No
Year Built 1979
Lot Size 0.441 Acres
Acres 0.4407
Property Description
Your future Pool and Tennis Estate awaits. Modernize the interior of this wonderful house with cosmetic updates and you'll have the best home and location in the neighborhood. The curb appeal of this home evokes the great rural neighborhoods of classic literature. The downstairs boasts a formal living room and dining room prominently displayed at the home entry. Also downstairs are a guest bedroom, office, open concept kitchen and family room. The kitchen is open to the family room and both gaze upon the picturesque pool and tennis court, bringing indoor/outdoor living together in union! The upstairs boasts 4 bedrooms, punctuated by the master/primary suite at the top of the stairs. The home location is convenient to the 118 freeway, the amazing amenities of Porter Ranch and one of the best schools in the area, Sierra Canyon High School. This home is being sold As-Is and is priced to sell.
Your future Pool and Tennis Estate awaits. Modernize the interior of this wonderful house with cosmetic updates and you'll have the best home and location in the neighborhood. The curb appeal of this home evokes the great rural neighborhoods of classic literature. The downstairs boasts a formal living room and dining room prominently displayed at the home entry. Also downstairs are a guest bedroom, office, open concept kitchen and family room. The kitchen is open to the family room and both gaze upon the picturesque pool and tennis court, bringing indoor/outdoor living together in union! The upstairs boasts 4 bedrooms, punctuated by the master/primary suite at the top of the stairs. The home location is convenient to the 118 freeway, the amazing amenities of Porter Ranch and one of the best schools in the area, Sierra Canyon High School. This home is being sold As-Is and is priced to sell.
Location
State CA
County Los Angeles
Area Chatsworth (91311)
Zoning LARA
Interior
Cooling Central Forced Air
Fireplaces Type FP in Living Room
Laundry Laundry Room
Exterior
Garage Spaces 3.0
Pool Below Ground, Private
Community Features Horse Trails
Complex Features Horse Trails
Total Parking Spaces 6
Building
Lot Description Curbs, Sidewalks
Story 2
Sewer Unknown
Water Public
Architectural Style Colonial, Victorian
Level or Stories 2 Story
Construction Status Fixer
Others
Acceptable Financing Cash To Existing Loan
Listing Terms Cash To Existing Loan
Special Listing Condition Standard
Read Less Info
Want to know what your home might be worth? Contact us for a FREE valuation!

Our team is ready to help you sell your home for the highest possible price ASAP

Bought with Teresita Millado • Berkshire Hathaway HomeServices California Properties

GET MORE INFORMATION







