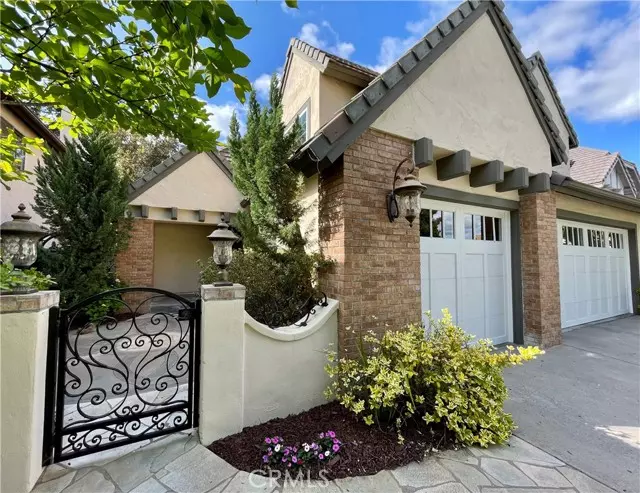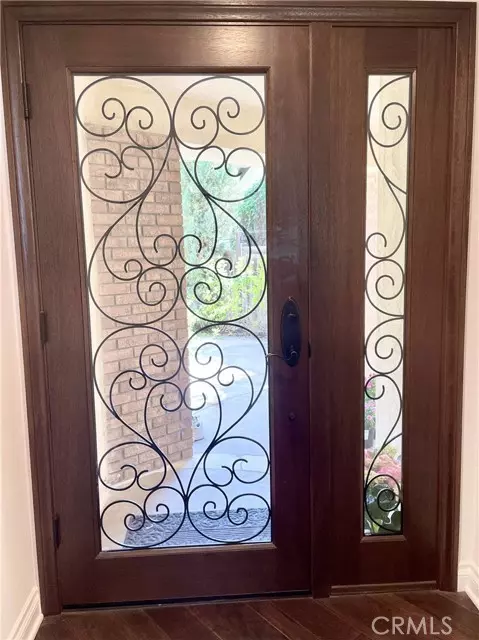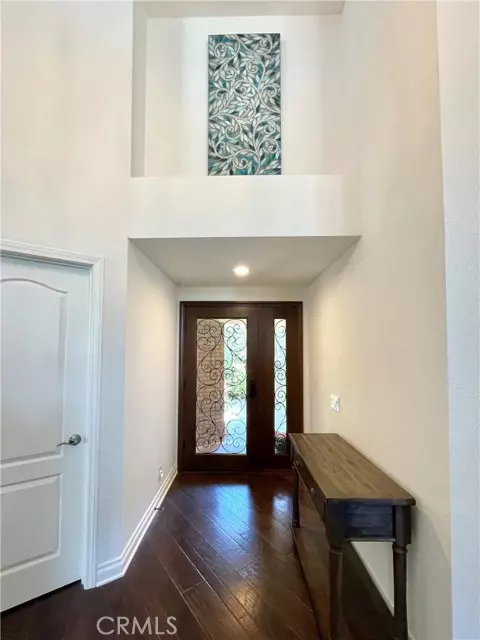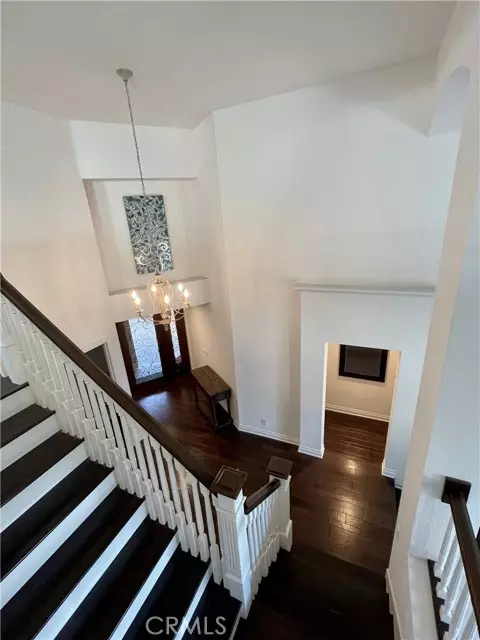$1,370,000
$1,385,000
1.1%For more information regarding the value of a property, please contact us for a free consultation.
3 Beds
3 Baths
2,141 SqFt
SOLD DATE : 07/12/2023
Key Details
Sold Price $1,370,000
Property Type Single Family Home
Sub Type Detached
Listing Status Sold
Purchase Type For Sale
Square Footage 2,141 sqft
Price per Sqft $639
Subdivision Carmel Mountain Ranch
MLS Listing ID IV23076976
Sold Date 07/12/23
Style Detached
Bedrooms 3
Full Baths 2
Half Baths 1
Construction Status Turnkey
HOA Fees $200/mo
HOA Y/N Yes
Year Built 1988
Lot Size 5,619 Sqft
Acres 0.129
Property Description
PRICE REDUCTION.....Charming 2-story, Tudor style home located in coveted gated community of Royal ST Georges in Carmel Mountain Ranch, 2141 Sq Ft Conveniently located off SR56 and I15 Corridor in Park like setting. The 3 Bedroom/ loft /2.5 bath/ 3 car garage home is within the highly rated Poway Unified School District, Walk to Shoal Creek Elementary. No Mello Roos. This upgraded gem features vaulted ceilings, 3 fireplaces, engineered hardwood flooring, new carpeting, Whirlpool air jetted deep tub, plus soaker tub with lumbar arch support, marble vanities, premium Hans Grohe and Brizo Faucets, dual pane windows, ceiling fans and courtyard with Fountain. Primary bedroom on 1st level. Enjoy the backyard view of Black Mountain in the 6 person Caldera Spa with integrated Bluetooth sound system. Or swim laps in the spacious private community pool. The common area includes basketball court, playground and barbeques. Easy walking distance to shops and restaurants. Minutes to Torrey Pines and Del Mar Beaches.
PRICE REDUCTION.....Charming 2-story, Tudor style home located in coveted gated community of Royal ST Georges in Carmel Mountain Ranch, 2141 Sq Ft Conveniently located off SR56 and I15 Corridor in Park like setting. The 3 Bedroom/ loft /2.5 bath/ 3 car garage home is within the highly rated Poway Unified School District, Walk to Shoal Creek Elementary. No Mello Roos. This upgraded gem features vaulted ceilings, 3 fireplaces, engineered hardwood flooring, new carpeting, Whirlpool air jetted deep tub, plus soaker tub with lumbar arch support, marble vanities, premium Hans Grohe and Brizo Faucets, dual pane windows, ceiling fans and courtyard with Fountain. Primary bedroom on 1st level. Enjoy the backyard view of Black Mountain in the 6 person Caldera Spa with integrated Bluetooth sound system. Or swim laps in the spacious private community pool. The common area includes basketball court, playground and barbeques. Easy walking distance to shops and restaurants. Minutes to Torrey Pines and Del Mar Beaches.
Location
State CA
County San Diego
Community Carmel Mountain Ranch
Area Rancho Bernardo (92128)
Zoning RS-1-14
Interior
Interior Features Granite Counters, Recessed Lighting, Two Story Ceilings
Cooling Central Forced Air
Flooring Wood
Fireplaces Type FP in Living Room, FP in Master BR, Gas
Equipment Dishwasher, Microwave, Electric Oven, Gas Stove
Appliance Dishwasher, Microwave, Electric Oven, Gas Stove
Laundry Laundry Room
Exterior
Exterior Feature Brick, Stucco
Garage Direct Garage Access, Garage
Garage Spaces 3.0
Fence Wrought Iron
Pool Below Ground, Association
Utilities Available Cable Connected, Electricity Connected, Natural Gas Connected, Phone Available, Underground Utilities, Sewer Connected, Water Connected
View Mountains/Hills
Roof Type Tile/Clay
Total Parking Spaces 3
Building
Lot Description Sidewalks
Story 2
Lot Size Range 4000-7499 SF
Sewer Public Sewer
Water Public
Architectural Style Tudor/French Normandy
Level or Stories 2 Story
Construction Status Turnkey
Schools
Elementary Schools Poway Unified School District
Middle Schools Poway Unified School District
High Schools Poway Unified School District
Others
Monthly Total Fees $257
Acceptable Financing Conventional, Submit
Listing Terms Conventional, Submit
Special Listing Condition Standard
Read Less Info
Want to know what your home might be worth? Contact us for a FREE valuation!

Our team is ready to help you sell your home for the highest possible price ASAP

Bought with Tyler Silva Silva • Silva Coast Realty

GET MORE INFORMATION







