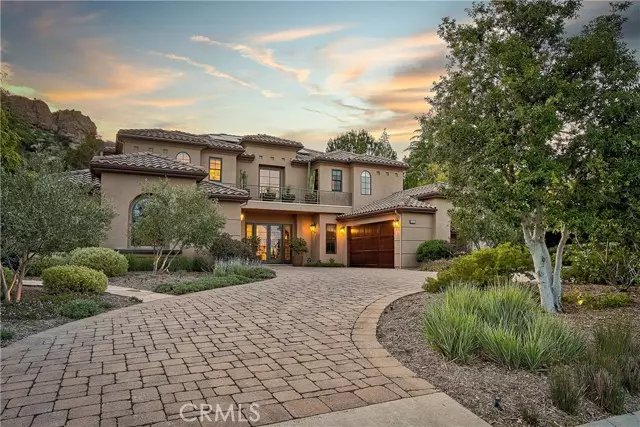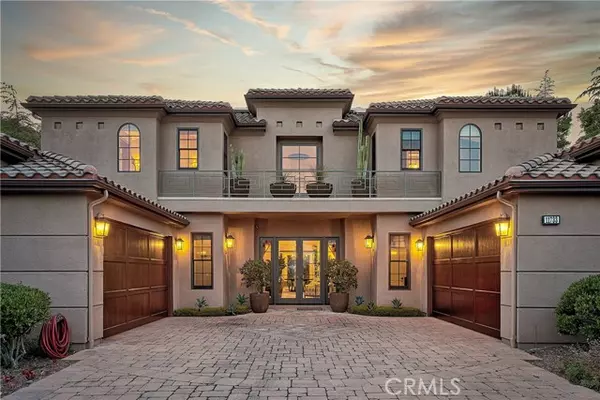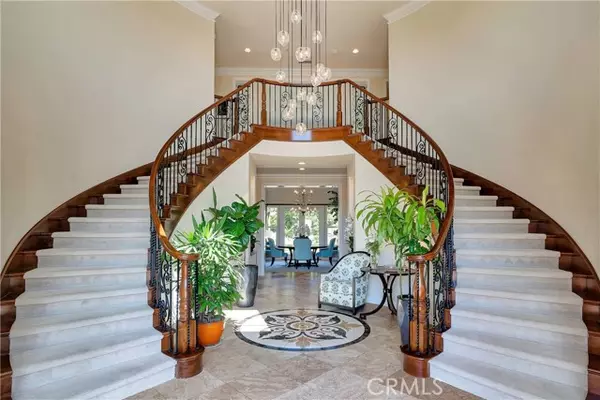$2,900,000
$2,995,000
3.2%For more information regarding the value of a property, please contact us for a free consultation.
5 Beds
6 Baths
5,807 SqFt
SOLD DATE : 06/30/2023
Key Details
Sold Price $2,900,000
Property Type Single Family Home
Sub Type Detached
Listing Status Sold
Purchase Type For Sale
Square Footage 5,807 sqft
Price per Sqft $499
MLS Listing ID SR23072276
Sold Date 06/30/23
Style Detached
Bedrooms 5
Full Baths 5
Half Baths 1
Construction Status Turnkey,Updated/Remodeled
HOA Fees $500/mo
HOA Y/N Yes
Year Built 2005
Lot Size 1.082 Acres
Acres 1.0815
Property Description
Spectacular customized Indian Oaks Modern Mediterranean. Perfectly situated against the landscape of the rugged beauty of the Santa Susana Mountains. This home offers high-end designer finishes and appointments throughout. Impressive two-story entry with sweeping double bridal staircase. The large center island kitchen is equipped with a walk-in pantry and a full suite of Viking stainless appliances, including double oven, warming drawer, side by side refrigerator/Freezer and dual dishwashers. The kitchen is open to the enormous Family Room complete with fireplace, built-in cabinetry and dual French Doors leading outside. The main level also includes a stylish formal dining room, gym, and executive style office with built-ins. This popular floor plan also includes a main floor bedroom with attached bath. Upstairs you will find 4 additional bedrooms, all en-suite including the sumptuous and expansive Primary Bedroom Suite with vaulted ceilings, fireplace, built-ins, balcony, and dual walk-in closets. This home is ideally designed for the California Lifestyle, with over an acre of resort-like grounds. Winding through the gorgeous trees, native and drought tolerant landscaping you will find the pool and spa with cascading waterfalls and a large slide. There is a covered patio with a fully equipped outdoor kitchen. The large CASITA has a full bathroom and closet provides even more space to entertain or to use as a guest suite. Two, 2-car garages with epoxy floors and built in storage and a circular driveway provide ample parking. Additionally, owned solar and a back-up generato
Spectacular customized Indian Oaks Modern Mediterranean. Perfectly situated against the landscape of the rugged beauty of the Santa Susana Mountains. This home offers high-end designer finishes and appointments throughout. Impressive two-story entry with sweeping double bridal staircase. The large center island kitchen is equipped with a walk-in pantry and a full suite of Viking stainless appliances, including double oven, warming drawer, side by side refrigerator/Freezer and dual dishwashers. The kitchen is open to the enormous Family Room complete with fireplace, built-in cabinetry and dual French Doors leading outside. The main level also includes a stylish formal dining room, gym, and executive style office with built-ins. This popular floor plan also includes a main floor bedroom with attached bath. Upstairs you will find 4 additional bedrooms, all en-suite including the sumptuous and expansive Primary Bedroom Suite with vaulted ceilings, fireplace, built-ins, balcony, and dual walk-in closets. This home is ideally designed for the California Lifestyle, with over an acre of resort-like grounds. Winding through the gorgeous trees, native and drought tolerant landscaping you will find the pool and spa with cascading waterfalls and a large slide. There is a covered patio with a fully equipped outdoor kitchen. The large CASITA has a full bathroom and closet provides even more space to entertain or to use as a guest suite. Two, 2-car garages with epoxy floors and built in storage and a circular driveway provide ample parking. Additionally, owned solar and a back-up generator provides an extra level of peace of mind. Perfectly maintained and truly move-in ready this home is simply stunning. Located in the 24-hour guard gated community of Indian Oaks. Private and peaceful yet only minutes from shopping, entertainment, and dining. Dont miss your chance to experience the best of Southern California living.
Location
State CA
County Los Angeles
Area Chatsworth (91311)
Zoning LCA22*
Interior
Interior Features 2 Staircases, Bar, Granite Counters, Pantry, Recessed Lighting, Wet Bar
Cooling Central Forced Air, Zoned Area(s), Dual
Flooring Carpet, Stone, Wood
Fireplaces Type FP in Family Room, FP in Master BR, Patio/Outdoors, Gas Starter
Equipment Dishwasher, Disposal, Microwave, Refrigerator, 6 Burner Stove, Double Oven, Electric Oven, Gas Range
Appliance Dishwasher, Disposal, Microwave, Refrigerator, 6 Burner Stove, Double Oven, Electric Oven, Gas Range
Laundry Laundry Room, Inside
Exterior
Exterior Feature Stucco
Garage Direct Garage Access, Garage - Two Door, Garage Door Opener
Garage Spaces 4.0
Fence Wrought Iron
Pool Below Ground, Private, See Remarks, Heated, Filtered, Pebble, Waterfall
Utilities Available Cable Available, Electricity Connected, Natural Gas Connected, Phone Connected, Sewer Connected, Water Connected
View Mountains/Hills, Other/Remarks
Roof Type Tile/Clay
Total Parking Spaces 4
Building
Lot Description Cul-De-Sac, Landscaped, Sprinklers In Front, Sprinklers In Rear
Story 2
Sewer Public Sewer
Water Public
Architectural Style Contemporary, Mediterranean/Spanish
Level or Stories 2 Story
Construction Status Turnkey,Updated/Remodeled
Others
Monthly Total Fees $576
Acceptable Financing Cash To New Loan
Listing Terms Cash To New Loan
Special Listing Condition Standard
Read Less Info
Want to know what your home might be worth? Contact us for a FREE valuation!

Our team is ready to help you sell your home for the highest possible price ASAP

Bought with Abeer Abdulhai • Keller Williams North Valley

GET MORE INFORMATION







