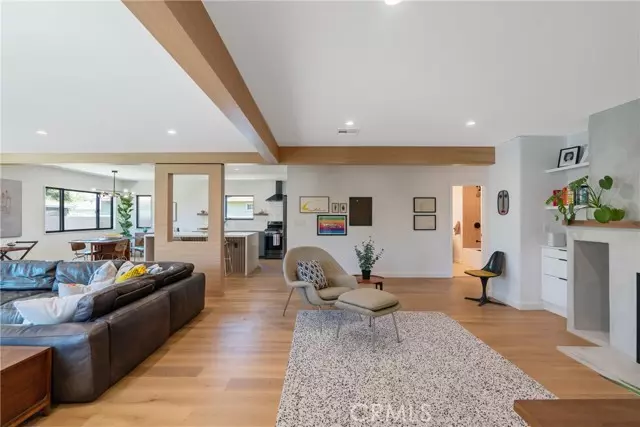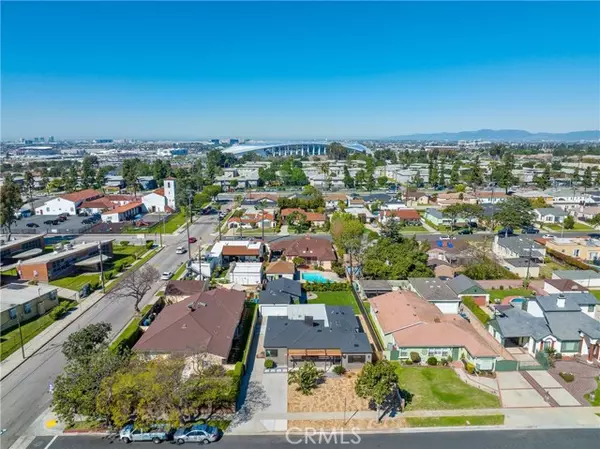$1,325,000
$1,349,000
1.8%For more information regarding the value of a property, please contact us for a free consultation.
4 Beds
2 Baths
2,250 SqFt
SOLD DATE : 06/28/2023
Key Details
Sold Price $1,325,000
Property Type Single Family Home
Sub Type Detached
Listing Status Sold
Purchase Type For Sale
Square Footage 2,250 sqft
Price per Sqft $588
MLS Listing ID BB23054729
Sold Date 06/28/23
Style Detached
Bedrooms 4
Full Baths 2
HOA Y/N No
Year Built 1940
Lot Size 8,505 Sqft
Acres 0.1952
Property Description
Back on market at no fault of property. Situated in the highly desirable Morningside Park neighborhood, this completely reimagined 4 bedroom/2bath mid-century stunner is certain to please the most discerning buyer. Upon entering the home, the architectural focus of creating a thoughtfully efficient living space combined with an open concept and timeless design is evident. Through the front door is a mud-room styled seating area with built-ins so you can store your shoes and other accessories allowing you to keep your beautiful wide plank engineered oak floors pristine. Just past the bench on the left is a sizable coat closet for additional storage needs and to the right is the entrance to the large first bedroom. Passing the coat closet and turning left down the hallway brings you to bedrooms 2 and 3, both of which have good storage space with nice sized closets. Seated at the end of the hallway, the primary bedroom has a spacious walk-in plus a full-width closet with built-in storage along with an en suite, dual sink vanity bathroom, and a convenient pass-through entrance to the living space. Heading down the other hallway from the front door leads you to the second bathroom, which also has a dual sink vanity, and continuing past you enter the open concept living area which combines a cozy living room, family room, and the kitchen. The Santa Barbara smooth stucco covered fireplace is the centerpiece of the living room and is surrounded by custom built-in shelving and cabinets on either side. Next to the living room is the sizable family room that is fitted with a wet bar a
Back on market at no fault of property. Situated in the highly desirable Morningside Park neighborhood, this completely reimagined 4 bedroom/2bath mid-century stunner is certain to please the most discerning buyer. Upon entering the home, the architectural focus of creating a thoughtfully efficient living space combined with an open concept and timeless design is evident. Through the front door is a mud-room styled seating area with built-ins so you can store your shoes and other accessories allowing you to keep your beautiful wide plank engineered oak floors pristine. Just past the bench on the left is a sizable coat closet for additional storage needs and to the right is the entrance to the large first bedroom. Passing the coat closet and turning left down the hallway brings you to bedrooms 2 and 3, both of which have good storage space with nice sized closets. Seated at the end of the hallway, the primary bedroom has a spacious walk-in plus a full-width closet with built-in storage along with an en suite, dual sink vanity bathroom, and a convenient pass-through entrance to the living space. Heading down the other hallway from the front door leads you to the second bathroom, which also has a dual sink vanity, and continuing past you enter the open concept living area which combines a cozy living room, family room, and the kitchen. The Santa Barbara smooth stucco covered fireplace is the centerpiece of the living room and is surrounded by custom built-in shelving and cabinets on either side. Next to the living room is the sizable family room that is fitted with a wet bar and provides easy access to the rear deck and lush yard. In the kitchen youll find gorgeous quartz counters, Samsung appliances, a bar style seating area, a separate dining area, and a massive pantry incorporating a laundry area. Through the sliding door from the family room, you set foot on the rear deck which takes you to the beautifully manicured rear yard and leads you to the remodeled 2 car garage and attached bonus rumpus room with a bathroom. With a combined interior area of almost 700 sq ft, this bonus space could be used as a home office, art studio, possible adu, gym, or just about anything you can imagine. Properties designed with this level of consideration to detail, craftsmanship, and style rarely come on the market nowadays, dont miss the opportunity to make this your next home.
Location
State CA
County Los Angeles
Area Inglewood (90305)
Zoning INR1YY
Interior
Cooling Central Forced Air
Fireplaces Type FP in Living Room
Laundry Laundry Room
Exterior
Garage Spaces 2.0
Total Parking Spaces 2
Building
Lot Description Sidewalks
Story 1
Lot Size Range 7500-10889 SF
Sewer Public Sewer
Water Public
Level or Stories 1 Story
Others
Acceptable Financing Submit
Listing Terms Submit
Special Listing Condition Standard
Read Less Info
Want to know what your home might be worth? Contact us for a FREE valuation!

Our team is ready to help you sell your home for the highest possible price ASAP

Bought with Andrew Garcia • eHomes

GET MORE INFORMATION







