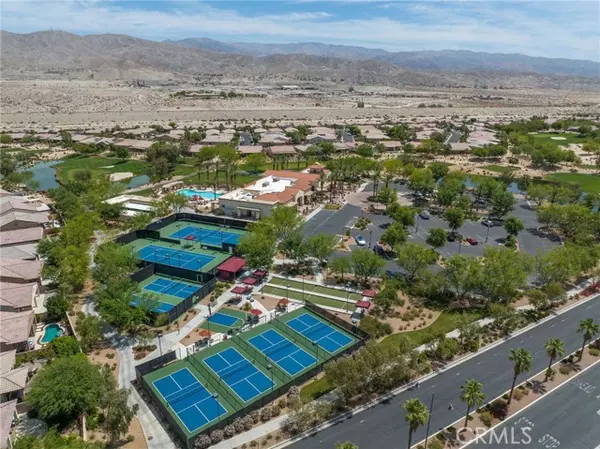$440,000
$459,900
4.3%For more information regarding the value of a property, please contact us for a free consultation.
2 Beds
2 Baths
1,512 SqFt
SOLD DATE : 06/02/2023
Key Details
Sold Price $440,000
Property Type Single Family Home
Sub Type Detached
Listing Status Sold
Purchase Type For Sale
Square Footage 1,512 sqft
Price per Sqft $291
MLS Listing ID EV23045322
Sold Date 06/02/23
Style Detached
Bedrooms 2
Full Baths 2
Construction Status Turnkey
HOA Fees $337/mo
HOA Y/N Yes
Year Built 2012
Lot Size 5,663 Sqft
Acres 0.13
Property Description
Located on a corner lot this Amazing Hideaway model home is 1512 Sq. Feet built in 2012 With a spacious floor plan this home has a wonderful open floor plan with upgraded tile flooring and window treatments. As you enter the home you have a separate office overlooking the neighborhood. The kitchen has gorgeous granite counters, backsplash and cabinets. The large center island is perfect for entertaining. The appliances are black to offset the backsplash. Custom light fixtures compliments the kitchen and dining area. Pendant lights, ceiling fans and recessed lighting are located throughout the home. The living room has a sliding glass door opening up to the large covered patio and beautifully landscaped backyard. This great room with kitchen, dining room and living room has tons of natural light. The shuttered windows add to the beauty and climate control for this special home. The master is large and has a wonderful master bath with separate tub and shower and double sinks. The closet is an extra large walk in closet. The guest room and bath are off the great room with ample privacy. There is a separate laundry room. There is a golf cart garage perfect for a TV, workbench, exercise equipment, man cave as well as having a 2 car garage. The extended patio cover is the full length of the back side of the house. The hardscape is amazing with extended concrete and a fire pit for the cool fall and winter evenings of our Southern California deserts. The sunsets are gorgeous. The landscaping is perfect for this location with a beautiful desert scape design. The amenities of this HO
Located on a corner lot this Amazing Hideaway model home is 1512 Sq. Feet built in 2012 With a spacious floor plan this home has a wonderful open floor plan with upgraded tile flooring and window treatments. As you enter the home you have a separate office overlooking the neighborhood. The kitchen has gorgeous granite counters, backsplash and cabinets. The large center island is perfect for entertaining. The appliances are black to offset the backsplash. Custom light fixtures compliments the kitchen and dining area. Pendant lights, ceiling fans and recessed lighting are located throughout the home. The living room has a sliding glass door opening up to the large covered patio and beautifully landscaped backyard. This great room with kitchen, dining room and living room has tons of natural light. The shuttered windows add to the beauty and climate control for this special home. The master is large and has a wonderful master bath with separate tub and shower and double sinks. The closet is an extra large walk in closet. The guest room and bath are off the great room with ample privacy. There is a separate laundry room. There is a golf cart garage perfect for a TV, workbench, exercise equipment, man cave as well as having a 2 car garage. The extended patio cover is the full length of the back side of the house. The hardscape is amazing with extended concrete and a fire pit for the cool fall and winter evenings of our Southern California deserts. The sunsets are gorgeous. The landscaping is perfect for this location with a beautiful desert scape design. The amenities of this HOA include 3 pools (one indoor), game rooms, billiard tables, crafts, library, walking trails, barbeque, pickleball, state of the art gyms, bocce ball. This Sun City Shadow Hills Phase 3 home is a perfect location for retirement. It is a 55 and over paradise. You are minutes from downtown, hospitals, I 10 freeway, shopping and amazing restaurants. Golf cart and all furniture is negotiable. New HVAC. Just so much pride of ownership. Call today for an appointment.
Location
State CA
County Riverside
Area Riv Cty-Indio (92203)
Interior
Interior Features Granite Counters
Cooling Central Forced Air
Flooring Tile
Equipment Dishwasher, Disposal, Gas Range
Appliance Dishwasher, Disposal, Gas Range
Laundry Laundry Room, Inside
Exterior
Garage Direct Garage Access
Garage Spaces 3.0
Pool Below Ground, Community/Common, Association
View Desert, Neighborhood
Roof Type Tile/Clay
Total Parking Spaces 3
Building
Lot Description Sidewalks
Story 1
Lot Size Range 4000-7499 SF
Sewer Public Sewer
Water Public
Architectural Style Ranch
Level or Stories 1 Story
Construction Status Turnkey
Others
Senior Community Other
Monthly Total Fees $427
Acceptable Financing Cash, Conventional, FHA, VA, Cash To New Loan
Listing Terms Cash, Conventional, FHA, VA, Cash To New Loan
Special Listing Condition Standard
Read Less Info
Want to know what your home might be worth? Contact us for a FREE valuation!

Our team is ready to help you sell your home for the highest possible price ASAP

Bought with JANET BURKE • RE/MAX ADVANTAGE

GET MORE INFORMATION







