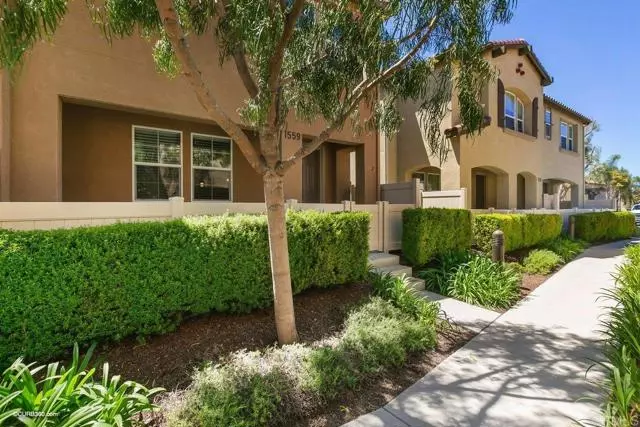$685,000
$659,900
3.8%For more information regarding the value of a property, please contact us for a free consultation.
3 Beds
3 Baths
1,588 SqFt
SOLD DATE : 05/24/2023
Key Details
Sold Price $685,000
Property Type Townhouse
Sub Type Townhome
Listing Status Sold
Purchase Type For Sale
Square Footage 1,588 sqft
Price per Sqft $431
MLS Listing ID PTP2302006
Sold Date 05/24/23
Style Townhome
Bedrooms 3
Full Baths 2
Half Baths 1
HOA Fees $62/mo
HOA Y/N Yes
Year Built 2014
Property Description
Very well maintained, turnkey townhome in the Village of Montecito at Otay Ranch! You can't miss the Pride of Ownership with this home. LOCATION! LOCATION! LOCATION! This Avalon townhome is tucked away in one of the more private areas of the community for you to enjoy less thru traffic but live in a highly sought after community at the same time. Start off by mesmerizing over the privacy of your front fenced patio for your outdoor relaxation! Open the front door where you'll walk into a spacious open floor plan with beautiful tile flooring. Enjoy the upgraded tile throughout with tones that make any interior designer smile! The kitchen boasts of granite countertops, upgraded cabinets, 3 modern pendant lights above the kitchen island, a pantry closet, storage closet under the stairs with shelving already in place, plus a coat closet by the front entry door - lots of storage on the 1st floor! All 3 bdrms are nicely situated on the 2nd fl, each room with a combo ceiling fan/light already installed. The primary + a secondary bdrm come with customized closets that are designed for perfect organization. You'll fall in love! The hallway includes a built-in sizable linen cabinet just steps away from the washer/dryer. Spacious master bdrm has an ensuite bathroom and walk-in closet, again, which is customized to add value to this home. Home throughout has nicely finished custom paint that compliments the perfect flow of this home. The community HOA offers state of the art clubhouse that includes a resort style swimming pool, children's wading pool, BBQ areas, fitness/gym center, mult
Very well maintained, turnkey townhome in the Village of Montecito at Otay Ranch! You can't miss the Pride of Ownership with this home. LOCATION! LOCATION! LOCATION! This Avalon townhome is tucked away in one of the more private areas of the community for you to enjoy less thru traffic but live in a highly sought after community at the same time. Start off by mesmerizing over the privacy of your front fenced patio for your outdoor relaxation! Open the front door where you'll walk into a spacious open floor plan with beautiful tile flooring. Enjoy the upgraded tile throughout with tones that make any interior designer smile! The kitchen boasts of granite countertops, upgraded cabinets, 3 modern pendant lights above the kitchen island, a pantry closet, storage closet under the stairs with shelving already in place, plus a coat closet by the front entry door - lots of storage on the 1st floor! All 3 bdrms are nicely situated on the 2nd fl, each room with a combo ceiling fan/light already installed. The primary + a secondary bdrm come with customized closets that are designed for perfect organization. You'll fall in love! The hallway includes a built-in sizable linen cabinet just steps away from the washer/dryer. Spacious master bdrm has an ensuite bathroom and walk-in closet, again, which is customized to add value to this home. Home throughout has nicely finished custom paint that compliments the perfect flow of this home. The community HOA offers state of the art clubhouse that includes a resort style swimming pool, children's wading pool, BBQ areas, fitness/gym center, multi-purpose room with a kitchen for your special events, bocce ball, secondary pool & new parks including a dog park .... and so much more!! MUST SEE!!!
Location
State CA
County San Diego
Area Chula Vista (91913)
Zoning R1
Interior
Cooling Central Forced Air
Equipment Dishwasher, Microwave, Refrigerator, Gas Range
Appliance Dishwasher, Microwave, Refrigerator, Gas Range
Laundry Closet Full Sized, Closet Stacked
Exterior
Garage Spaces 1.0
Pool Community/Common
Total Parking Spaces 2
Building
Lot Description Sidewalks
Story 2
Sewer Public Sewer
Water Public
Level or Stories 2 Story
Schools
Middle Schools Sweetwater Union High School District
High Schools Sweetwater Union High School District
Others
Monthly Total Fees $510
Acceptable Financing Cash, Conventional, FHA, VA
Listing Terms Cash, Conventional, FHA, VA
Special Listing Condition Standard
Read Less Info
Want to know what your home might be worth? Contact us for a FREE valuation!

Our team is ready to help you sell your home for the highest possible price ASAP

Bought with Ruben Rodriguez • Coldwell Banker West

GET MORE INFORMATION







