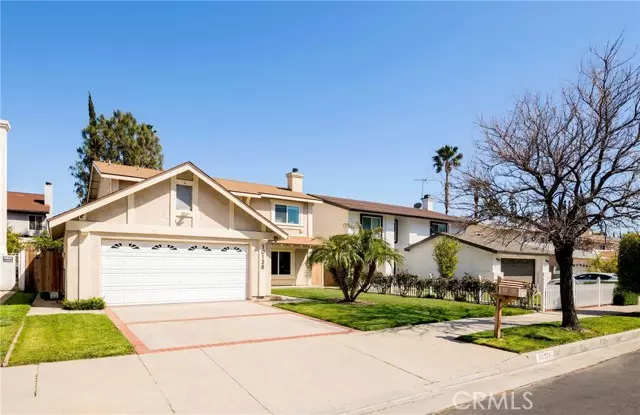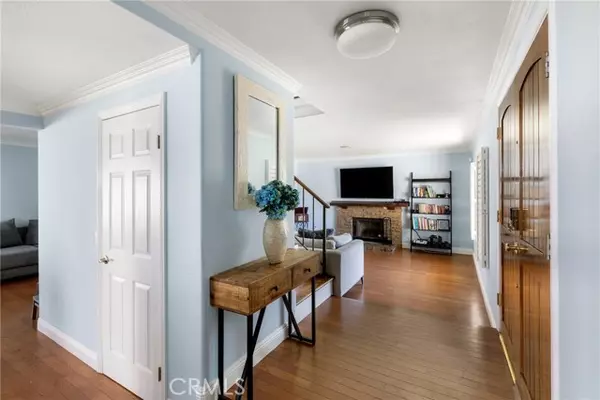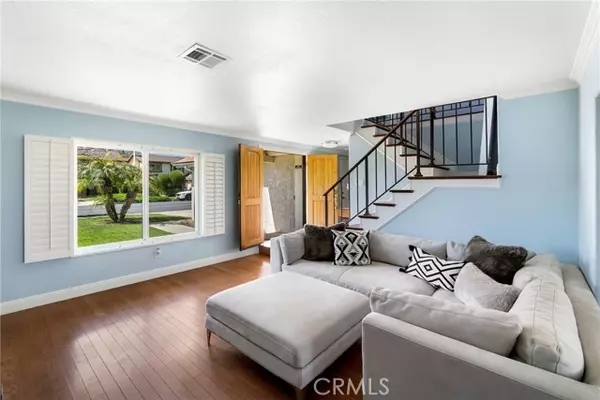$887,500
$849,000
4.5%For more information regarding the value of a property, please contact us for a free consultation.
3 Beds
3 Baths
1,820 SqFt
SOLD DATE : 05/19/2023
Key Details
Sold Price $887,500
Property Type Single Family Home
Sub Type Detached
Listing Status Sold
Purchase Type For Sale
Square Footage 1,820 sqft
Price per Sqft $487
MLS Listing ID SR23054954
Sold Date 05/19/23
Style Detached
Bedrooms 3
Full Baths 2
Half Baths 1
Construction Status Turnkey
HOA Y/N No
Year Built 1977
Lot Size 5,003 Sqft
Acres 0.1149
Property Description
This is your chance to own a beautiful updated two story, 3 bedroom, 3 bathroom home in Chatsworth. The recently updated kitchen boasts quartz counters, stainless steel appliances and breakfast area for dining. There are hardwood-like floors, smooth ceilings, crown molding and recessed lighting. The primary bedroom includes walk in closet and a large bathroom. The other bedrooms are generously sized, with excellent closet space and natural light. The French doors in the family room lead to a private back yard featuring a grassy area, covered patio, and a pool-size lot. The back yard is perfect for entertaining and outdoor gatherings.
This is your chance to own a beautiful updated two story, 3 bedroom, 3 bathroom home in Chatsworth. The recently updated kitchen boasts quartz counters, stainless steel appliances and breakfast area for dining. There are hardwood-like floors, smooth ceilings, crown molding and recessed lighting. The primary bedroom includes walk in closet and a large bathroom. The other bedrooms are generously sized, with excellent closet space and natural light. The French doors in the family room lead to a private back yard featuring a grassy area, covered patio, and a pool-size lot. The back yard is perfect for entertaining and outdoor gatherings.
Location
State CA
County Los Angeles
Area Chatsworth (91311)
Zoning LAR1
Interior
Interior Features Copper Plumbing Full, Corian Counters, Recessed Lighting
Heating Natural Gas
Cooling Central Forced Air, Electric, Energy Star, Gas, High Efficiency
Flooring Laminate
Fireplaces Type FP in Living Room, Gas
Equipment Dishwasher, Disposal, Microwave, Gas Oven, Recirculated Exhaust Fan, Self Cleaning Oven, Gas Range
Appliance Dishwasher, Disposal, Microwave, Gas Oven, Recirculated Exhaust Fan, Self Cleaning Oven, Gas Range
Laundry Garage
Exterior
Exterior Feature Stucco, Concrete
Garage Direct Garage Access, Garage, Garage - Single Door, Garage Door Opener
Garage Spaces 2.0
Fence Wood
Utilities Available Cable Available, Electricity Connected, Natural Gas Connected, Phone Available, Sewer Connected, Water Connected
Roof Type Composition,Shingle
Total Parking Spaces 2
Building
Lot Description Curbs, Sidewalks, Landscaped, Sprinklers In Front, Sprinklers In Rear
Story 2
Lot Size Range 4000-7499 SF
Sewer Public Sewer
Water Public
Architectural Style Ranch
Level or Stories 2 Story
Construction Status Turnkey
Others
Monthly Total Fees $26
Acceptable Financing Cash, Conventional, Cash To New Loan
Listing Terms Cash, Conventional, Cash To New Loan
Special Listing Condition NOD Filed/Foreclosure Pnd
Read Less Info
Want to know what your home might be worth? Contact us for a FREE valuation!

Our team is ready to help you sell your home for the highest possible price ASAP

Bought with Maurice Frazier • Sotheby's International Realty

GET MORE INFORMATION






