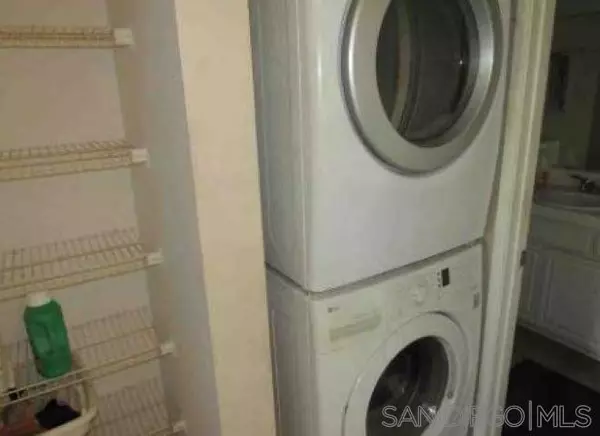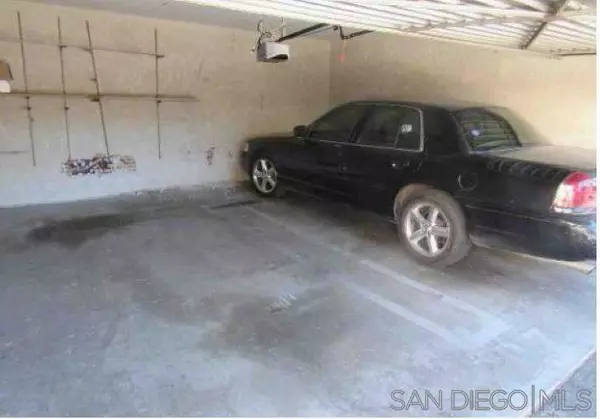$310,000
$299,000
3.7%For more information regarding the value of a property, please contact us for a free consultation.
1 Bed
1 Bath
762 SqFt
SOLD DATE : 05/10/2023
Key Details
Sold Price $310,000
Property Type Condo
Sub Type Condominium
Listing Status Sold
Purchase Type For Sale
Square Footage 762 sqft
Price per Sqft $406
MLS Listing ID 230005751
Sold Date 05/10/23
Style All Other Attached
Bedrooms 1
Full Baths 1
HOA Fees $250/mo
HOA Y/N Yes
Year Built 1981
Acres 1.84
Lot Dimensions 79,996
Property Description
Welcome to this wonderful opportunity for first-time homebuyers to create their dream home. This 1 bd, 1 ba residence is ready for your personal touch and creativity. Living room has vaulted ceilings! The open-concept living space is flooded with natural light, offering a blank canvas for your imagination. Get cozy in front of the fireplace. The bedroom provides a cozy retreat that you can transform into your own personal sanctuary, and the bathroom offers a chance to put your own unique style on display. Low HOA $250. 2 Car Garage. Easy walking distance to local restaurants, shopping, and entertainment, this home is a perfect starting point for your new life in LA. Don't miss out on the opportunity to make this charming residence your own and bring your vision to life! Very close to freeway entrances for the 5 and the 118. Public transportation stops very close by. Walking distance to public middle school and high school.
Seller is exempt from TDS disclosures.
Location
State CA
County Los Angeles
Community Out Of Area
Area Panorama City (91402)
Building/Complex Name Woodman XIII
Zoning LAP
Rooms
Master Bedroom 12x16
Living Room 15x13
Dining Room 8x8
Kitchen 8x9
Interior
Heating Natural Gas
Cooling Central Forced Air
Flooring Tile
Fireplaces Number 1
Fireplaces Type FP in Living Room, Gas
Equipment Dishwasher, Disposal, Dryer, Garage Door Opener, Microwave, Washer, Electric Oven, Electric Range, Electric Stove
Appliance Dishwasher, Disposal, Dryer, Garage Door Opener, Microwave, Washer, Electric Oven, Electric Range, Electric Stove
Laundry Laundry Room, Inside
Exterior
Exterior Feature Wood/Stucco
Garage None Known
Garage Spaces 2.0
Fence Full, Gate, Security
Pool Below Ground, Community/Common
Community Features Pool
Complex Features Pool
Utilities Available Cable Connected, Electricity Connected, Sewer Connected, Water Connected
View Trees/Woods
Roof Type Composition
Total Parking Spaces 3
Building
Story 1
Lot Size Range 0 (Common Interest)
Sewer Sewer Connected
Water Available
Level or Stories 1 Story
Others
Ownership Condominium
Monthly Total Fees $262
Acceptable Financing Cal Vet, Cash, Conventional, FHA, VA
Listing Terms Cal Vet, Cash, Conventional, FHA, VA
Special Listing Condition Estate
Pets Description Allowed w/Restrictions
Read Less Info
Want to know what your home might be worth? Contact us for a FREE valuation!

Our team is ready to help you sell your home for the highest possible price ASAP

Bought with Datashare CLAW Default Office Don't Delete

GET MORE INFORMATION







