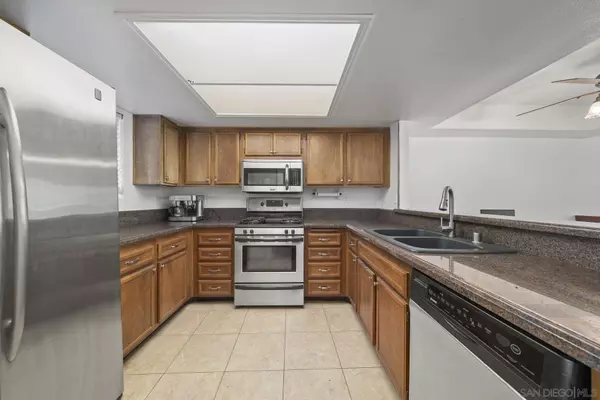$560,000
$499,999
12.0%For more information regarding the value of a property, please contact us for a free consultation.
2 Beds
3 Baths
1,088 SqFt
SOLD DATE : 05/15/2023
Key Details
Sold Price $560,000
Property Type Condo
Sub Type Condominium
Listing Status Sold
Purchase Type For Sale
Square Footage 1,088 sqft
Price per Sqft $514
Subdivision Spring Valley
MLS Listing ID 230007091
Sold Date 05/15/23
Style Townhome
Bedrooms 2
Full Baths 2
Half Baths 1
HOA Fees $485/mo
HOA Y/N Yes
Year Built 1986
Property Description
Unbeatable Location in a Gated Community under 500k! Welcome to 8711 Spring Canyon Dr, this open floor plan, 2 bedroom townhome is ready for you! With a turf front yard, and beautiful patio in the back, you have gorgeous outdoor living spaces. Once you enter the home, you are greeted with a half bath and a family style kitchen. With views into the dining room and living room, you are not separated from your loved ones as you cook! With plenty of space downstairs, you can relax and view the canyon behind your home. Upstairs, there are dual masters which are perfect for any buyer, or investor! The primary bedroom has a beautiful view of the canyon from the separate patio. The secondary bedroom has an additional loft that is accessible by ladder! This bonus area is used for storage and very deep! Both bedrooms have attached bathrooms! With a one car detached garage, and a parking spot, you can easily park at the front of your home and enjoy your seclusion and privacy at your new home! Swing on by this weekend and check out this beautiful home.
Location
State CA
County San Diego
Community Spring Valley
Area Spring Valley (91977)
Building/Complex Name Spring Canyon
Rooms
Master Bedroom 10x11
Bedroom 2 11x12
Living Room 16x16
Dining Room 12x9
Kitchen 8x9
Interior
Heating Natural Gas
Cooling Central Forced Air
Flooring Laminate
Fireplaces Number 1
Fireplaces Type FP in Living Room
Equipment Dishwasher, Disposal, Dryer, Garage Door Opener, Refrigerator, Washer, Built In Range, Ice Maker, Counter Top, Gas Cooking
Appliance Dishwasher, Disposal, Dryer, Garage Door Opener, Refrigerator, Washer, Built In Range, Ice Maker, Counter Top, Gas Cooking
Laundry Closet Full Sized
Exterior
Exterior Feature Stucco, Wood
Garage Detached
Garage Spaces 1.0
Fence Full, Good Condition
Pool Community/Common
Community Features BBQ, Biking/Hiking Trails, Gated Community, Pool, Recreation Area, Spa/Hot Tub
Complex Features BBQ, Biking/Hiking Trails, Gated Community, Pool, Recreation Area, Spa/Hot Tub
View Greenbelt, Valley/Canyon
Roof Type Common Roof,Shingle
Total Parking Spaces 2
Building
Story 2
Lot Size Range 0 (Common Interest)
Sewer Sewer Connected
Water Meter on Property
Level or Stories 2 Story
Others
Ownership Condominium
Monthly Total Fees $485
Acceptable Financing Cash, Conventional, FHA, VA, Submit
Listing Terms Cash, Conventional, FHA, VA, Submit
Read Less Info
Want to know what your home might be worth? Contact us for a FREE valuation!

Our team is ready to help you sell your home for the highest possible price ASAP

Bought with Gail L Siler • Big Block Realty, Inc.

GET MORE INFORMATION







