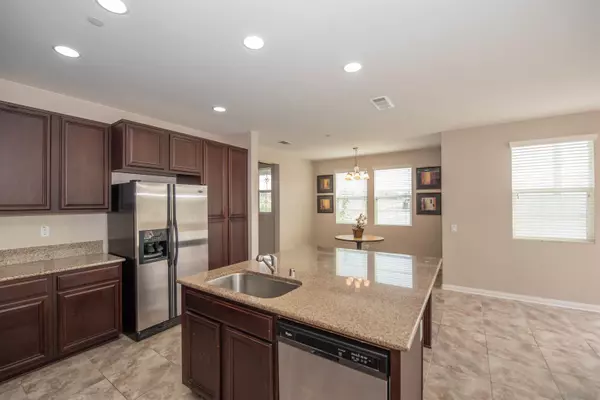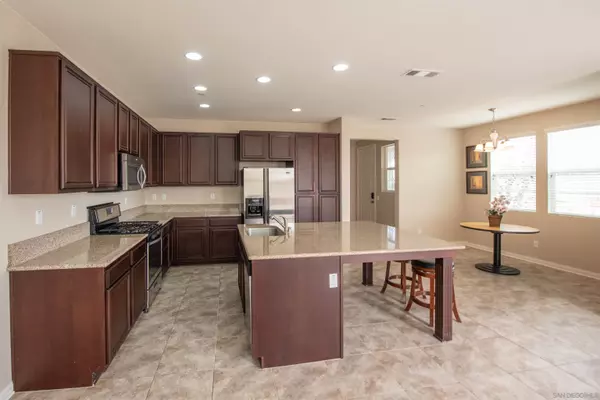$832,000
$820,000
1.5%For more information regarding the value of a property, please contact us for a free consultation.
4 Beds
3 Baths
1,940 SqFt
SOLD DATE : 05/09/2023
Key Details
Sold Price $832,000
Property Type Single Family Home
Sub Type Detached
Listing Status Sold
Purchase Type For Sale
Square Footage 1,940 sqft
Price per Sqft $428
Subdivision Chula Vista
MLS Listing ID 230004350
Sold Date 05/09/23
Style Detached
Bedrooms 4
Full Baths 2
Half Baths 1
HOA Fees $74/mo
HOA Y/N Yes
Year Built 2015
Lot Size 2,810 Sqft
Acres 0.07
Property Description
Welcome to Montecito at Otay Ranch Community!! A MUST SEE! This lovely home consists of an amazing open floor plan. The gorgeous kitchen includes upgrades and has an extra-large granite center island, and it leads to a great dining space. As you make your way to the upstairs you have a lounging area to relax with an oversized window that plays as a privacy glass but still provides amazing sunlight. You can find all bedrooms upstairs which include upgraded closet mirrors. The master bedroom includes an oversized soaking tub + shower and a walk-in closet. While outside, the paved backyard includes a fire pit to enjoy the amazing summer nights with your family. Small nook in the garage for extra storage. Amenities come with a Montecito Village Community Pool Clubhouse and Park just a few blocks away.
Location
State CA
County San Diego
Community Chula Vista
Area Chula Vista (91913)
Building/Complex Name Montecito
Zoning R1-SINGLE
Rooms
Family Room 15X10
Master Bedroom 14x16
Bedroom 2 10X12
Bedroom 3 10X12
Bedroom 4 10X10
Living Room 18X12
Dining Room 11X12
Kitchen 11X11
Interior
Interior Features 2 Staircases, Bathtub, Storage Space
Heating Electric, Natural Gas
Cooling Central Forced Air
Flooring Brick/Pavers, Carpet, Tile
Equipment Dishwasher, Dryer, Fire Sprinklers, Microwave, Range/Oven, Refrigerator, Gas Oven, Gas Cooking
Appliance Dishwasher, Dryer, Fire Sprinklers, Microwave, Range/Oven, Refrigerator, Gas Oven, Gas Cooking
Laundry Laundry Room
Exterior
Exterior Feature Stucco
Garage Attached, Garage, Garage - Rear Entry, Garage - Single Door, Garage Door Opener
Garage Spaces 2.0
Fence Good Condition, Stucco Wall
Pool Community/Common
Community Features Tennis Courts, Clubhouse/Rec Room, Exercise Room, Pool, Recreation Area
Complex Features Tennis Courts, Clubhouse/Rec Room, Exercise Room, Pool, Recreation Area
Utilities Available Electricity Connected, Natural Gas Available
Roof Type Tile/Clay
Total Parking Spaces 2
Building
Story 2
Lot Size Range 1-3999 SF
Sewer Public Sewer
Level or Stories 2 Story
Schools
High Schools Sweetwater Union High School District
Others
Ownership Fee Simple
Monthly Total Fees $311
Acceptable Financing Cash, Conventional, FHA, VA
Listing Terms Cash, Conventional, FHA, VA
Special Listing Condition Standard
Pets Description Yes
Read Less Info
Want to know what your home might be worth? Contact us for a FREE valuation!

Our team is ready to help you sell your home for the highest possible price ASAP

Bought with Christine B Poquiz • Big Block Realty, Inc.

GET MORE INFORMATION







