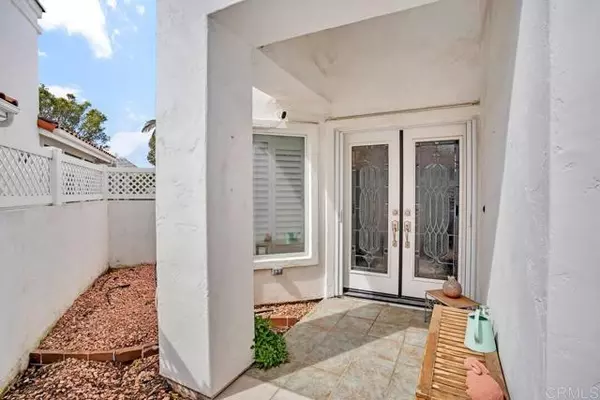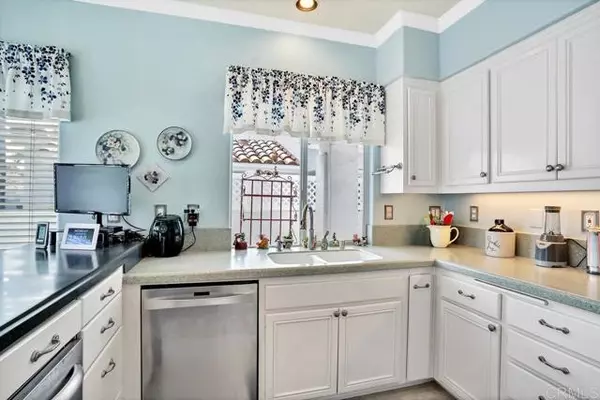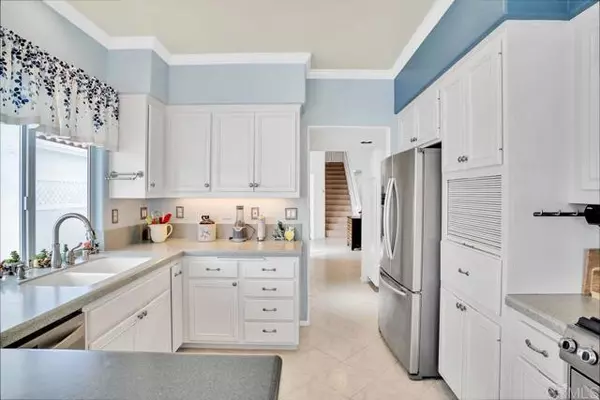$1,050,000
$1,095,000
4.1%For more information regarding the value of a property, please contact us for a free consultation.
3 Beds
3 Baths
2,314 SqFt
SOLD DATE : 05/03/2023
Key Details
Sold Price $1,050,000
Property Type Single Family Home
Sub Type Detached
Listing Status Sold
Purchase Type For Sale
Square Footage 2,314 sqft
Price per Sqft $453
MLS Listing ID PTP2301157
Sold Date 05/03/23
Style Detached
Bedrooms 3
Full Baths 3
Construction Status Turnkey
HOA Fees $644/mo
HOA Y/N Yes
Year Built 1996
Lot Size 5,054 Sqft
Acres 0.116
Property Description
Your dream home awaits! Nestled in a private cul-de-sac in the prestigious Ocean Hills Country Club. This desirable single-story "Mystra" floor plan features vaulted ceilings with beautiful custom hardware flooring and a grand living space greeting you upon entry. The first floor features a large master bedroom suite, a second bedroom, a gorgeous fireplace, a downstairs office and a grand dining room. The master bedroom suite is oversized with a curved accent wall, a walk-in closet and full bath. The bathroom has stunning travertine style ceramic tile, an upgraded frosted glass door, a framed mirror and custom medicine cabinets on both sides. The kitchen has elegant Corian counters with a beautiful peninsula. The electric oven was replaced with a modern gas range and oven, and the kitchen has been upgraded with additional pull-out drawers and a trash compactor. The second floor is a loft that is set up as a cozy bedroom with a private full bath. The caf doors provide privacy for guests. Along with cedar lined master closets and huge storage area (bonus room optional). The front and back yards have tiled walkways and patio on the side and rear, there are motion detecting lights for safety and security. There are also multiple smart smoke and CO detectors and a smart thermostat. This detached home is located in a luxurious gated community with guards and patrols. Active lifestyle includes tennis, swimming, workout facilities, free shuttle bus rides to the clubhouse and an 18 hole golf course with no green fees!
Your dream home awaits! Nestled in a private cul-de-sac in the prestigious Ocean Hills Country Club. This desirable single-story "Mystra" floor plan features vaulted ceilings with beautiful custom hardware flooring and a grand living space greeting you upon entry. The first floor features a large master bedroom suite, a second bedroom, a gorgeous fireplace, a downstairs office and a grand dining room. The master bedroom suite is oversized with a curved accent wall, a walk-in closet and full bath. The bathroom has stunning travertine style ceramic tile, an upgraded frosted glass door, a framed mirror and custom medicine cabinets on both sides. The kitchen has elegant Corian counters with a beautiful peninsula. The electric oven was replaced with a modern gas range and oven, and the kitchen has been upgraded with additional pull-out drawers and a trash compactor. The second floor is a loft that is set up as a cozy bedroom with a private full bath. The caf doors provide privacy for guests. Along with cedar lined master closets and huge storage area (bonus room optional). The front and back yards have tiled walkways and patio on the side and rear, there are motion detecting lights for safety and security. There are also multiple smart smoke and CO detectors and a smart thermostat. This detached home is located in a luxurious gated community with guards and patrols. Active lifestyle includes tennis, swimming, workout facilities, free shuttle bus rides to the clubhouse and an 18 hole golf course with no green fees!
Location
State CA
County San Diego
Area Oceanside (92056)
Zoning R-1:SINGLE
Interior
Cooling Central Forced Air
Flooring Carpet, Tile, Wood
Fireplaces Type FP in Living Room
Equipment Dishwasher, Disposal, Microwave, Refrigerator, Trash Compactor, 6 Burner Stove, Gas & Electric Range
Appliance Dishwasher, Disposal, Microwave, Refrigerator, Trash Compactor, 6 Burner Stove, Gas & Electric Range
Laundry Laundry Room
Exterior
Garage Spaces 2.0
Pool Community/Common
View Peek-A-Boo
Total Parking Spaces 4
Building
Story 2
Lot Size Range 4000-7499 SF
Water Public
Level or Stories 2 Story
Construction Status Turnkey
Schools
Elementary Schools Vista Unified School District
Middle Schools Vista Unified School District
High Schools Vista Unified School District
Others
Senior Community Other
Monthly Total Fees $646
Acceptable Financing Cash, Conventional
Listing Terms Cash, Conventional
Special Listing Condition Standard
Read Less Info
Want to know what your home might be worth? Contact us for a FREE valuation!

Our team is ready to help you sell your home for the highest possible price ASAP

Bought with Rita Harper • Coldwell Banker Realty

GET MORE INFORMATION







