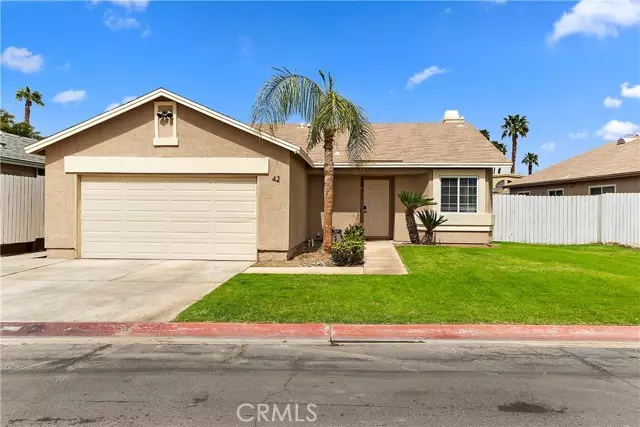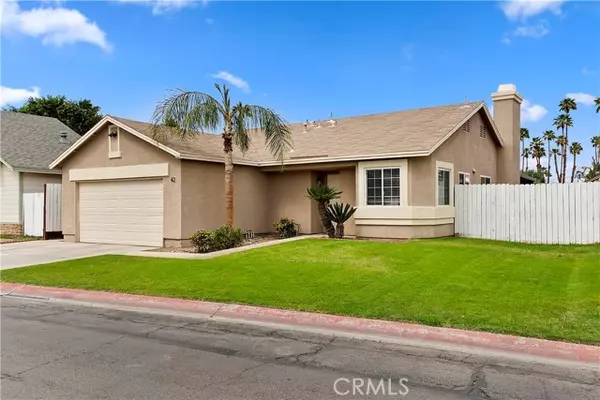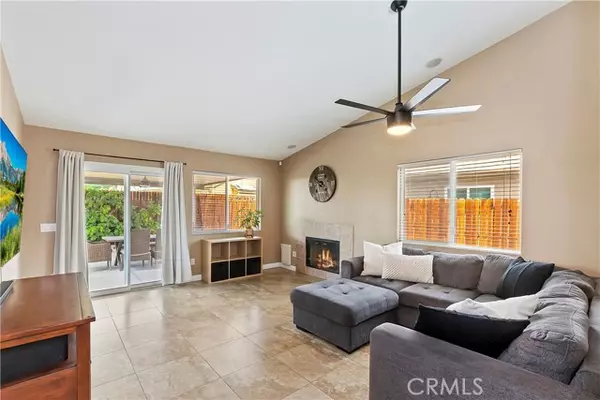$340,000
$330,000
3.0%For more information regarding the value of a property, please contact us for a free consultation.
3 Beds
2 Baths
1,102 SqFt
SOLD DATE : 04/27/2023
Key Details
Sold Price $340,000
Property Type Single Family Home
Sub Type Detached
Listing Status Sold
Purchase Type For Sale
Square Footage 1,102 sqft
Price per Sqft $308
MLS Listing ID EV23046204
Sold Date 04/27/23
Style Detached
Bedrooms 3
Full Baths 2
HOA Fees $200/mo
HOA Y/N Yes
Year Built 1991
Lot Size 4,356 Sqft
Acres 0.1
Property Description
Welcome to 47800 Madison St, Unit 42 in the beautiful city of Indio, California. This stunning 3-bedroom, 2-bathroom home is located in the community of Sunnyside Estates. As you enter the 1102 Sq. ft. home, you'll immediately notice the spacious open floor plan, with plenty of natural light streaming through the windows. The living room is cozy and inviting, perfect for relaxing after a long day. The kitchen is fully equipped with stainless steel appliances, granite countertops, and ample cabinet space, making cooking a breeze. The bedrooms are generously sized, with the master bedroom featuring an en-suite bathroom and walk-in closet. The other bedrooms are perfect for guests or a home office. The house has a new covered patio providing the perfect spot to enjoy your morning coffee or an evening glass of wine. The community of Sunnyside Estates offers many amenities, including a sparkling pool, spa, tennis courts, basketball court and a club house. It's conveniently located near shopping, restaurants, and entertainment, making it easy to enjoy all that Indio has to offer. Don't miss out on the opportunity to make this stunning house your new home. Contact us today to schedule a showing!
Welcome to 47800 Madison St, Unit 42 in the beautiful city of Indio, California. This stunning 3-bedroom, 2-bathroom home is located in the community of Sunnyside Estates. As you enter the 1102 Sq. ft. home, you'll immediately notice the spacious open floor plan, with plenty of natural light streaming through the windows. The living room is cozy and inviting, perfect for relaxing after a long day. The kitchen is fully equipped with stainless steel appliances, granite countertops, and ample cabinet space, making cooking a breeze. The bedrooms are generously sized, with the master bedroom featuring an en-suite bathroom and walk-in closet. The other bedrooms are perfect for guests or a home office. The house has a new covered patio providing the perfect spot to enjoy your morning coffee or an evening glass of wine. The community of Sunnyside Estates offers many amenities, including a sparkling pool, spa, tennis courts, basketball court and a club house. It's conveniently located near shopping, restaurants, and entertainment, making it easy to enjoy all that Indio has to offer. Don't miss out on the opportunity to make this stunning house your new home. Contact us today to schedule a showing!
Location
State CA
County Riverside
Area Riv Cty-Indio (92201)
Zoning MHPD
Interior
Interior Features Granite Counters, Recessed Lighting
Cooling Central Forced Air
Flooring Laminate, Tile
Fireplaces Type FP in Living Room
Equipment Dishwasher, Microwave, Electric Oven, Vented Exhaust Fan, Gas Range
Appliance Dishwasher, Microwave, Electric Oven, Vented Exhaust Fan, Gas Range
Laundry Garage
Exterior
Exterior Feature Stucco
Garage Garage, Garage - Single Door
Garage Spaces 2.0
Fence Wood
Pool Association
Utilities Available Cable Connected, Electricity Connected, Natural Gas Connected, Phone Connected, Sewer Connected, Water Connected
Roof Type Asphalt
Total Parking Spaces 4
Building
Lot Description Curbs
Story 1
Lot Size Range 4000-7499 SF
Sewer Public Sewer
Water Public
Level or Stories 1 Story
Others
Monthly Total Fees $285
Acceptable Financing Cash, Cash To New Loan
Listing Terms Cash, Cash To New Loan
Special Listing Condition Standard
Read Less Info
Want to know what your home might be worth? Contact us for a FREE valuation!

Our team is ready to help you sell your home for the highest possible price ASAP

Bought with SIGNE BECK • KELLER WILLIAMS-LA QUINTA

GET MORE INFORMATION







