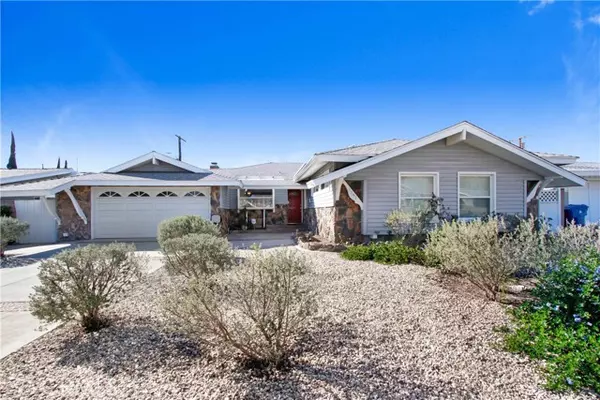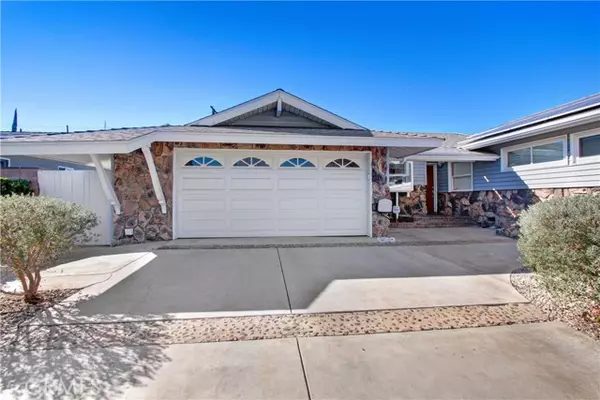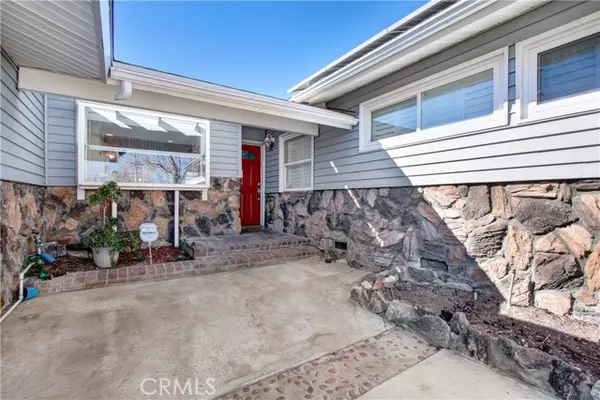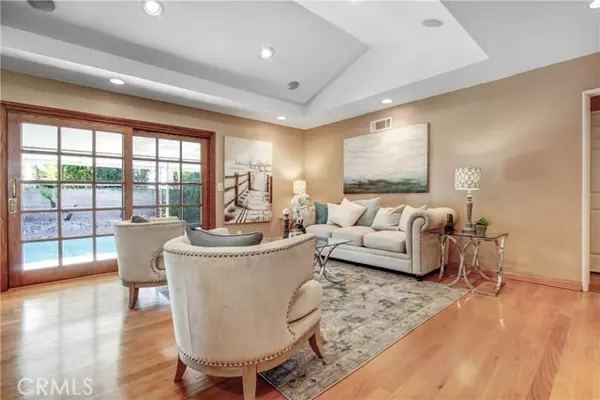$870,000
$849,880
2.4%For more information regarding the value of a property, please contact us for a free consultation.
4 Beds
2 Baths
1,425 SqFt
SOLD DATE : 04/04/2023
Key Details
Sold Price $870,000
Property Type Single Family Home
Sub Type Detached
Listing Status Sold
Purchase Type For Sale
Square Footage 1,425 sqft
Price per Sqft $610
MLS Listing ID PW23007205
Sold Date 04/04/23
Style Detached
Bedrooms 4
Full Baths 2
HOA Y/N No
Year Built 1957
Lot Size 7,566 Sqft
Acres 0.1737
Property Description
Step into this charming single-story home in the highly sought-after Signature Tract of Chatsworth. Impeccable curb appeal greets you as you enter this magnificent 4-bed, 2-bath residence. With an abundance of character and beauty, this bright and airy home features a spacious open-concept kitchen with ample cabinet space, an adjoining dining area, and a large family room with vaulted ceilings, stunning hardwood floors, and a custom brick fireplace. The rectangular family room is accentuated by the wood-burning gas fireplace and French doors that bring in natural light, illuminating the elegant hardwood floors throughout the home. Take a relaxing break in the park-like rear oasis, perfect for entertaining and with an added 11x16 storage room. This gem boasts copper plumbing throughout, a pool, recessed lighting, a new roof, newer AC & heater, a solar pool heater, a tankless water heater, hardwood floors, custom windows, newer baseboards, a newer stove, dishwasher, oven, and microwave, a new garage opener, fireplaces, freshly painted interior, and professionally landscaped grounds. Enjoy the prime location close to grocery stores, the Northridge Fashion Center, fine dining, and entertainment. This sparkling jewel is set in the heart of a desirable neighborhood, with top-rated schools such as Superior Elementary, Nobel Charter Jr. High, and Chatsworth Charter High School. Don't miss out on this opportunity to own a piece of paradise.
Step into this charming single-story home in the highly sought-after Signature Tract of Chatsworth. Impeccable curb appeal greets you as you enter this magnificent 4-bed, 2-bath residence. With an abundance of character and beauty, this bright and airy home features a spacious open-concept kitchen with ample cabinet space, an adjoining dining area, and a large family room with vaulted ceilings, stunning hardwood floors, and a custom brick fireplace. The rectangular family room is accentuated by the wood-burning gas fireplace and French doors that bring in natural light, illuminating the elegant hardwood floors throughout the home. Take a relaxing break in the park-like rear oasis, perfect for entertaining and with an added 11x16 storage room. This gem boasts copper plumbing throughout, a pool, recessed lighting, a new roof, newer AC & heater, a solar pool heater, a tankless water heater, hardwood floors, custom windows, newer baseboards, a newer stove, dishwasher, oven, and microwave, a new garage opener, fireplaces, freshly painted interior, and professionally landscaped grounds. Enjoy the prime location close to grocery stores, the Northridge Fashion Center, fine dining, and entertainment. This sparkling jewel is set in the heart of a desirable neighborhood, with top-rated schools such as Superior Elementary, Nobel Charter Jr. High, and Chatsworth Charter High School. Don't miss out on this opportunity to own a piece of paradise.
Location
State CA
County Los Angeles
Area Chatsworth (91311)
Zoning LARS
Interior
Interior Features Granite Counters, Recessed Lighting
Cooling Central Forced Air
Flooring Carpet, Wood
Fireplaces Type FP in Living Room
Equipment Solar Panels
Appliance Solar Panels
Laundry Inside
Exterior
Garage Garage
Garage Spaces 2.0
Fence Wood
Pool Below Ground, Private
Utilities Available Cable Available, Electricity Connected, Sewer Connected, Water Connected
View Mountains/Hills, Neighborhood
Total Parking Spaces 4
Building
Lot Description Curbs, Landscaped
Story 1
Lot Size Range 7500-10889 SF
Sewer Public Sewer
Water Public
Architectural Style Traditional
Level or Stories 1 Story
Others
Monthly Total Fees $32
Acceptable Financing Cash, Conventional, FHA, VA, Cash To New Loan
Listing Terms Cash, Conventional, FHA, VA, Cash To New Loan
Special Listing Condition Standard
Read Less Info
Want to know what your home might be worth? Contact us for a FREE valuation!

Our team is ready to help you sell your home for the highest possible price ASAP

Bought with Rafael Gevorkian • JohnHart Real Estate

GET MORE INFORMATION







