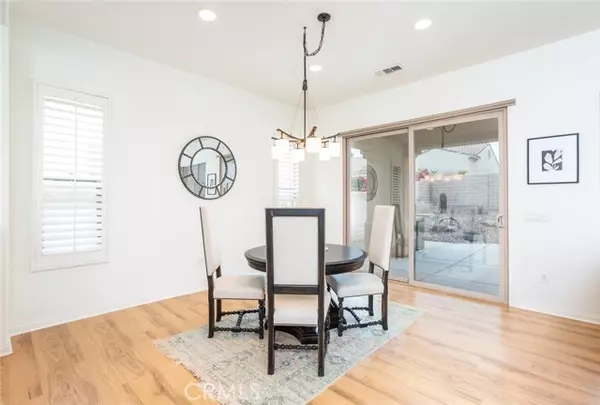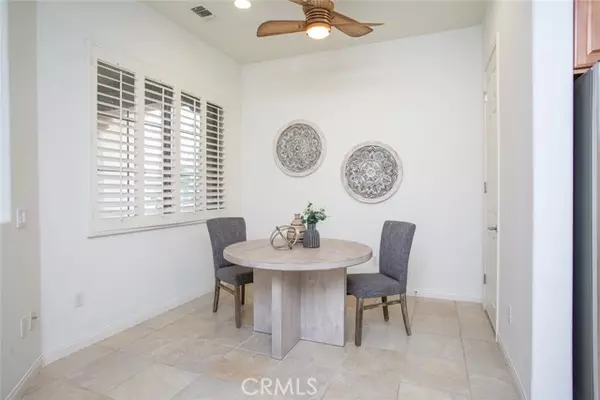$480,000
$489,000
1.8%For more information regarding the value of a property, please contact us for a free consultation.
3 Beds
2 Baths
1,854 SqFt
SOLD DATE : 04/03/2023
Key Details
Sold Price $480,000
Property Type Single Family Home
Sub Type Detached
Listing Status Sold
Purchase Type For Sale
Square Footage 1,854 sqft
Price per Sqft $258
MLS Listing ID PW23008251
Sold Date 04/03/23
Style Detached
Bedrooms 3
Full Baths 2
Construction Status Repairs Cosmetic,Turnkey,Updated/Remodeled
HOA Fees $309/mo
HOA Y/N Yes
Year Built 2007
Lot Size 6,970 Sqft
Acres 0.16
Property Description
Welcome to one of the best 55+ communities in the desert, Sun City Shadow Hills! This community is guard gated, has two clubhouses, two golf courses, and tons of amenities including golf, tennis, pool tables, lawn bowling and so much more! This North facing Madera floorplan property has been meticulously maintained. The 1854 sq ft home has a desirable open floor plan and offers a resort-style environment. It features two bedrooms, two bathrooms, and an office, which could be utilized as a 3rd bedroom. The large gourmet kitchen has ample cabinet space and storage. The center island, granite counter-tops & stainless steel appliances complete the expansive kitchen. This home is ideal for family gathering as you have 2 dining spaces as well as a large slider leading you to entertain in the backyard. Other unique features include ceramic tiling throughout, laminate wood flooring in the bedrooms, plantation shutters, and a gorgeous fireplace. The garage is a must-see with a separate wall air conditioning unit, custom built-in storage, and epoxy coated flooring which is great for keeping clean! As you walk out to your private backyard you are greeted with low maintenance desert landscaping, a covered patio with a built-in BBQ and mini-fridge making this home one of a kind!
Welcome to one of the best 55+ communities in the desert, Sun City Shadow Hills! This community is guard gated, has two clubhouses, two golf courses, and tons of amenities including golf, tennis, pool tables, lawn bowling and so much more! This North facing Madera floorplan property has been meticulously maintained. The 1854 sq ft home has a desirable open floor plan and offers a resort-style environment. It features two bedrooms, two bathrooms, and an office, which could be utilized as a 3rd bedroom. The large gourmet kitchen has ample cabinet space and storage. The center island, granite counter-tops & stainless steel appliances complete the expansive kitchen. This home is ideal for family gathering as you have 2 dining spaces as well as a large slider leading you to entertain in the backyard. Other unique features include ceramic tiling throughout, laminate wood flooring in the bedrooms, plantation shutters, and a gorgeous fireplace. The garage is a must-see with a separate wall air conditioning unit, custom built-in storage, and epoxy coated flooring which is great for keeping clean! As you walk out to your private backyard you are greeted with low maintenance desert landscaping, a covered patio with a built-in BBQ and mini-fridge making this home one of a kind!
Location
State CA
County Riverside
Area Riv Cty-Indio (92203)
Interior
Interior Features Granite Counters, Pantry
Cooling Central Forced Air
Flooring Laminate
Fireplaces Type FP in Family Room, FP in Living Room
Equipment Dishwasher, Microwave, Refrigerator, 6 Burner Stove, Double Oven, Gas Oven, Gas Stove, Self Cleaning Oven, Vented Exhaust Fan, Barbecue, Water Line to Refr
Appliance Dishwasher, Microwave, Refrigerator, 6 Burner Stove, Double Oven, Gas Oven, Gas Stove, Self Cleaning Oven, Vented Exhaust Fan, Barbecue, Water Line to Refr
Laundry Laundry Room, Inside
Exterior
Exterior Feature Stucco, Ducts Prof Air-Sealed
Garage Direct Garage Access, Garage, Garage - Two Door
Garage Spaces 2.0
Fence Excellent Condition
Pool Below Ground, Community/Common, Exercise, Association, Heated
Utilities Available Cable Connected, Electricity Connected, Natural Gas Connected, Sewer Connected, Water Connected
View Mountains/Hills, Peek-A-Boo
Roof Type Tile/Clay,Spanish Tile
Total Parking Spaces 2
Building
Lot Description Curbs, Sidewalks, Landscaped, Sprinklers In Front
Story 1
Lot Size Range 4000-7499 SF
Sewer Public Sewer
Water Public
Architectural Style Mediterranean/Spanish
Level or Stories 1 Story
Construction Status Repairs Cosmetic,Turnkey,Updated/Remodeled
Others
Senior Community Other
Monthly Total Fees $406
Acceptable Financing Cash, Conventional, FHA, Cash To New Loan
Listing Terms Cash, Conventional, FHA, Cash To New Loan
Special Listing Condition Standard
Read Less Info
Want to know what your home might be worth? Contact us for a FREE valuation!

Our team is ready to help you sell your home for the highest possible price ASAP

Bought with James Ardery • Compass

GET MORE INFORMATION







