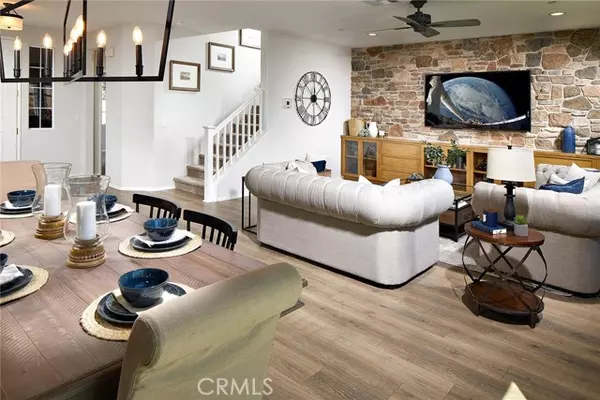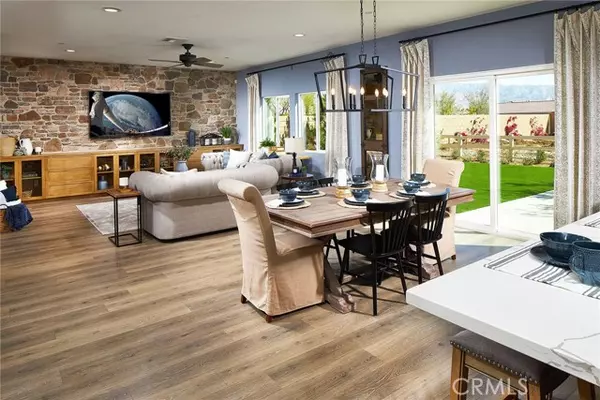$501,190
$489,990
2.3%For more information regarding the value of a property, please contact us for a free consultation.
5 Beds
3 Baths
2,430 SqFt
SOLD DATE : 02/17/2023
Key Details
Sold Price $501,190
Property Type Single Family Home
Sub Type Detached
Listing Status Sold
Purchase Type For Sale
Square Footage 2,430 sqft
Price per Sqft $206
MLS Listing ID SW22213869
Sold Date 02/17/23
Style Detached
Bedrooms 5
Full Baths 3
HOA Fees $156/mo
HOA Y/N Yes
Year Built 2022
Lot Size 7,969 Sqft
Acres 0.1829
Property Description
NEW CONSTRUCTION - SINGLE-FAMILY HOMES QUICK MOVE HOME!! Welcome to Monte Vina, a gated community featuring a stunning collection of single-family homes ranging from 1,898 sq. ft. to 2,502 sq. ft. in Indio. This beautiful, unique 2-story floor plan features 2,430 square feet with 5 bedrooms, 3 baths and 2-car tandem garage and upgraded flooring! Upon entry, you are welcomed by an impressive Great Room, Dining and Kitchen space perfectly-designed for entertaining and gathering, while the spacious downstairs bedroom and a full bath just off the entry offers endless possibilities as extra space for family, guests or as a home office or creative space. The well-appointed, gourmet Kitchen includes a great center island for extra seating, beautiful cabinetry, Quartz counter tops and stainless-steel appliances. Make your way upstairs to find three, additional spacious bedrooms and convenient laundry room, and a luxurious Primary Suite with beautiful bathroom complete with an oversized shower, dual sink vanity with stone counters, and ample walk-in closet. The large outdoor space lends the perfect canvas for that backyard oasis youve been dreaming of. Other amazing features include "Americas Smart Home Technology" for Home Automation at your fingertips, LED recessed lighting, tank-less water heater and much more.
NEW CONSTRUCTION - SINGLE-FAMILY HOMES QUICK MOVE HOME!! Welcome to Monte Vina, a gated community featuring a stunning collection of single-family homes ranging from 1,898 sq. ft. to 2,502 sq. ft. in Indio. This beautiful, unique 2-story floor plan features 2,430 square feet with 5 bedrooms, 3 baths and 2-car tandem garage and upgraded flooring! Upon entry, you are welcomed by an impressive Great Room, Dining and Kitchen space perfectly-designed for entertaining and gathering, while the spacious downstairs bedroom and a full bath just off the entry offers endless possibilities as extra space for family, guests or as a home office or creative space. The well-appointed, gourmet Kitchen includes a great center island for extra seating, beautiful cabinetry, Quartz counter tops and stainless-steel appliances. Make your way upstairs to find three, additional spacious bedrooms and convenient laundry room, and a luxurious Primary Suite with beautiful bathroom complete with an oversized shower, dual sink vanity with stone counters, and ample walk-in closet. The large outdoor space lends the perfect canvas for that backyard oasis youve been dreaming of. Other amazing features include "Americas Smart Home Technology" for Home Automation at your fingertips, LED recessed lighting, tank-less water heater and much more.
Location
State CA
County Riverside
Area Riv Cty-Indio (92203)
Interior
Interior Features Home Automation System, Pantry, Recessed Lighting
Cooling Central Forced Air
Equipment Dishwasher, Disposal, Microwave, Electric Oven, Gas Stove
Appliance Dishwasher, Disposal, Microwave, Electric Oven, Gas Stove
Laundry Inside
Exterior
Garage Tandem, Direct Garage Access
Garage Spaces 2.0
Total Parking Spaces 2
Building
Lot Description Curbs, Sidewalks
Story 2
Lot Size Range 7500-10889 SF
Sewer Public Sewer
Water Public
Architectural Style Mediterranean/Spanish
Level or Stories 2 Story
Others
Monthly Total Fees $207
Acceptable Financing Cash, Conventional, FHA, VA
Listing Terms Cash, Conventional, FHA, VA
Special Listing Condition Standard
Read Less Info
Want to know what your home might be worth? Contact us for a FREE valuation!

Our team is ready to help you sell your home for the highest possible price ASAP

Bought with NON LISTED AGENT • NON LISTED OFFICE

GET MORE INFORMATION







