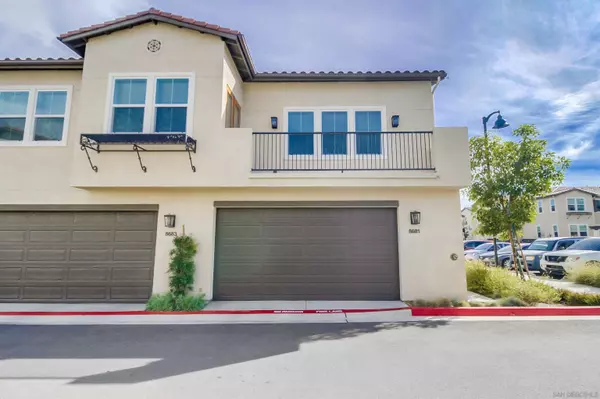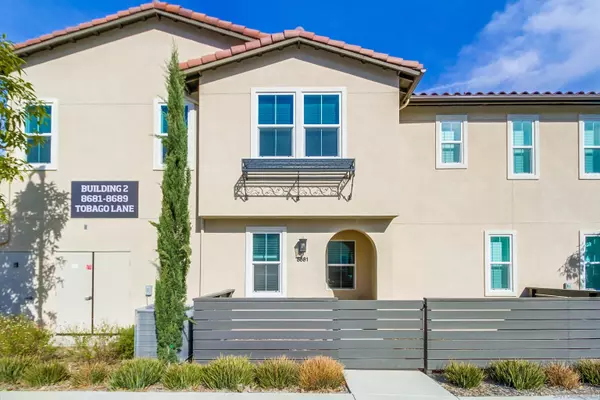$705,000
$695,000
1.4%For more information regarding the value of a property, please contact us for a free consultation.
3 Beds
3 Baths
1,440 SqFt
SOLD DATE : 01/20/2023
Key Details
Sold Price $705,000
Property Type Condo
Sub Type Condominium
Listing Status Sold
Purchase Type For Sale
Square Footage 1,440 sqft
Price per Sqft $489
Subdivision Santee
MLS Listing ID 220028591
Sold Date 01/20/23
Style Townhome
Bedrooms 3
Full Baths 3
HOA Fees $263/mo
HOA Y/N Yes
Year Built 2020
Property Description
Fall in love with this - immaculate like-new construction townhome. This home looks BRAND NEW! This stunning end-unit has gobs of sunshine + a fabulous gourmet kitchen. Great island w/sink + BKFST bar, dining area, tech nook, + huge L/RM. MSTR B/RM w/ walk-in closet, dual sinks, LRG shower. Plus a large balcony to enjoy your coffee. Graceful MTN VIEWS! There's an entry level B/RM + full BA w/walk-in closet. Oversized 2 car GA. Plenty of storage space + it's pre-wired for EV's. Per seller - HVAC, stove, dishwr, have never been used! Solar panels owned! Great location near all.
ARIANA complex has a low $263 HOA fee and no Mello Roos. Complex features BBQ, seating area and a Corn Hole play area. Utilities are underground. The balcony off the dining area has calming, Zen-like Mountain VIEWS. There are 9' ceilings throughout. Soft-close kitchen cabinets. The front of the 2-story townhome has a fully fenced area - perfect for tots and pets. Non-smoking household, with no pets inside. This home is AS-NEW as can be. Pristine. VA/FHA financing welcome. Get ready to be amazed!
Location
State CA
County San Diego
Community Santee
Area Santee (92071)
Building/Complex Name Ariana
Rooms
Master Bedroom 12X12
Bedroom 2 11X11
Bedroom 3 11X11
Living Room 21X15
Dining Room 11X10
Kitchen 12X11
Interior
Interior Features Balcony, Granite Counters, High Ceilings (9 Feet+), Kitchen Island, Living Room Balcony, Low Flow Shower, Low Flow Toilet(s), Open Floor Plan, Recessed Lighting, Stone Counters
Heating Electric, Solar
Cooling Central Forced Air, Energy Star, High Efficiency
Flooring Tile, Partially Carpeted
Equipment Dishwasher, Disposal, Garage Door Opener, Microwave, Solar Panels, Convection Oven, Electric Stove, Energy Star Appliances, Range/Stove Hood, Self Cleaning Oven, Water Line to Refr, Built-In
Steps No
Appliance Dishwasher, Disposal, Garage Door Opener, Microwave, Solar Panels, Convection Oven, Electric Stove, Energy Star Appliances, Range/Stove Hood, Self Cleaning Oven, Water Line to Refr, Built-In
Laundry Closet Full Sized, Inside, On Upper Level
Exterior
Exterior Feature Stucco
Garage Attached, Direct Garage Access, Garage - Side Entry, Garage - Single Door
Garage Spaces 2.0
Fence Partial, New Condition, Wood
Community Features BBQ, Recreation Area, Other/Remarks
Complex Features BBQ, Recreation Area, Other/Remarks
Utilities Available Cable Connected, Electricity Connected, Natural Gas Connected, Underground Utilities, Sewer Connected, Water Connected
View Mountains/Hills
Roof Type Tile/Clay
Total Parking Spaces 2
Building
Lot Description Sidewalks
Story 2
Lot Size Range 0 (Common Interest)
Sewer Sewer Connected
Water Meter on Property
Architectural Style Other
Level or Stories 2 Story
Others
Ownership Condominium
Monthly Total Fees $263
Acceptable Financing Cash, Conventional, VA
Listing Terms Cash, Conventional, VA
Pets Description Allowed w/Restrictions
Read Less Info
Want to know what your home might be worth? Contact us for a FREE valuation!

Our team is ready to help you sell your home for the highest possible price ASAP

Bought with William R Nelson • Big Block Realty, Inc.

GET MORE INFORMATION







