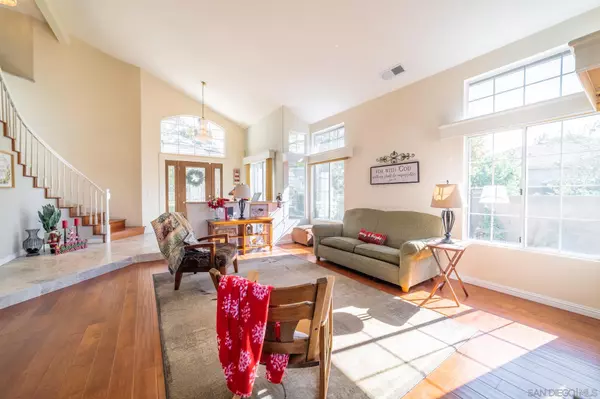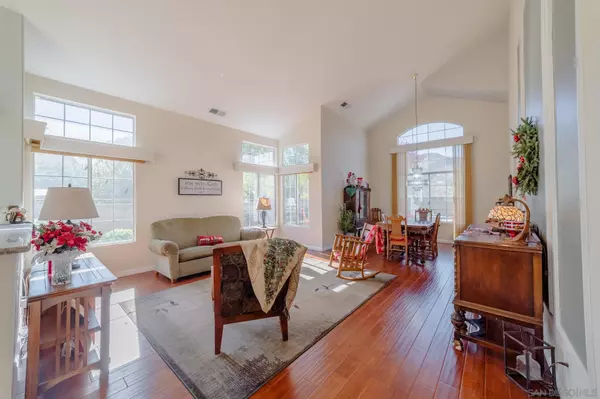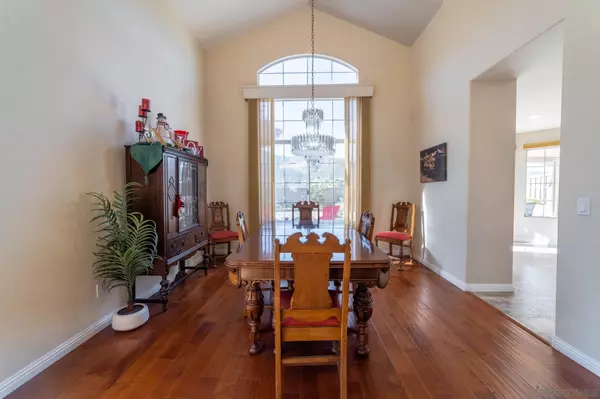$960,000
$949,900
1.1%For more information regarding the value of a property, please contact us for a free consultation.
5 Beds
3 Baths
2,546 SqFt
SOLD DATE : 01/18/2023
Key Details
Sold Price $960,000
Property Type Single Family Home
Sub Type Detached
Listing Status Sold
Purchase Type For Sale
Square Footage 2,546 sqft
Price per Sqft $377
Subdivision Santee
MLS Listing ID 220028709
Sold Date 01/18/23
Style Detached
Bedrooms 5
Full Baths 3
Construction Status Turnkey
HOA Fees $185/mo
HOA Y/N Yes
Year Built 1991
Lot Size 0.286 Acres
Acres 0.29
Property Description
BEAUTIFUL home in west Santee situated on a corner lot of a cul de sac street. Nice entry way with high ceilings in the living room & dinning area. This 2500 + square foot home comes with tons of bells and whistles: air-conditioning, cozy fireplace, 5 bedrooms with three full bathrooms, 3 car garage & a full size laundry closet. Upper level has 4 bedrooms and 2 full baths. Lower level has a bedroom and a full bath. Roomy landscaped front lawn and plenty of backyard space for friends and family. Enjoy the sunsets while soaking in the spa (conveys) or enjoy a meal together under the covered patio space. No REAR neighbors! Just gorgeous westward views toward Cowles Mountain and Big Rock Park. Large Master Suite and Master Bath with soaking tub and walk in closet. All bathrooms have been updated. Home also includes Solar (it's paid off!).
Location
State CA
County San Diego
Community Santee
Area Santee (92071)
Zoning R-1:SINGLE
Rooms
Family Room 16x9
Master Bedroom 12x15
Bedroom 2 9x11
Bedroom 3 9x10
Bedroom 4 10x12
Bedroom 5 9x9
Living Room 16x15
Dining Room 11x10
Kitchen 13x9
Interior
Interior Features Bathtub, Granite Counters, High Ceilings (9 Feet+), Open Floor Plan, Recessed Lighting, Shower, Shower in Tub, Two Story Ceilings, Kitchen Open to Family Rm
Heating Electric, Natural Gas, Solar
Cooling Central Forced Air
Flooring Tile, Wood, Ceramic Tile
Fireplaces Number 1
Fireplaces Type FP in Family Room
Equipment Dishwasher, Disposal, Garage Door Opener, Microwave, Pool/Spa/Equipment, Solar Panels, Gas Oven, Gas Stove, Gas Range, Counter Top, Gas Cooking
Steps No
Appliance Dishwasher, Disposal, Garage Door Opener, Microwave, Pool/Spa/Equipment, Solar Panels, Gas Oven, Gas Stove, Gas Range, Counter Top, Gas Cooking
Laundry Closet Full Sized
Exterior
Exterior Feature Wood, Wood/Stucco
Garage Assigned, Garage, Garage - Front Entry, Garage - Two Door, Garage Door Opener
Garage Spaces 3.0
Fence Full, Gate, Good Condition, Blockwall, Wood
Utilities Available Cable Available, Sewer Available, Water Available
View Valley/Canyon
Roof Type Shingle
Total Parking Spaces 9
Building
Lot Description Corner Lot, Cul-De-Sac, Public Street, Sidewalks, Street Paved, Sprinklers In Front
Story 2
Lot Size Range .25 to .5 AC
Sewer Sewer Available, Public Sewer
Water Available, Public
Architectural Style Contemporary, Traditional
Level or Stories 2 Story
Construction Status Turnkey
Schools
Elementary Schools Santee School District
Middle Schools Santee School District
Others
Ownership Fee Simple
Monthly Total Fees $185
Acceptable Financing Cash, Conventional, FHA, VA
Listing Terms Cash, Conventional, FHA, VA
Read Less Info
Want to know what your home might be worth? Contact us for a FREE valuation!

Our team is ready to help you sell your home for the highest possible price ASAP

Bought with John Ramos • Real Broker

GET MORE INFORMATION







