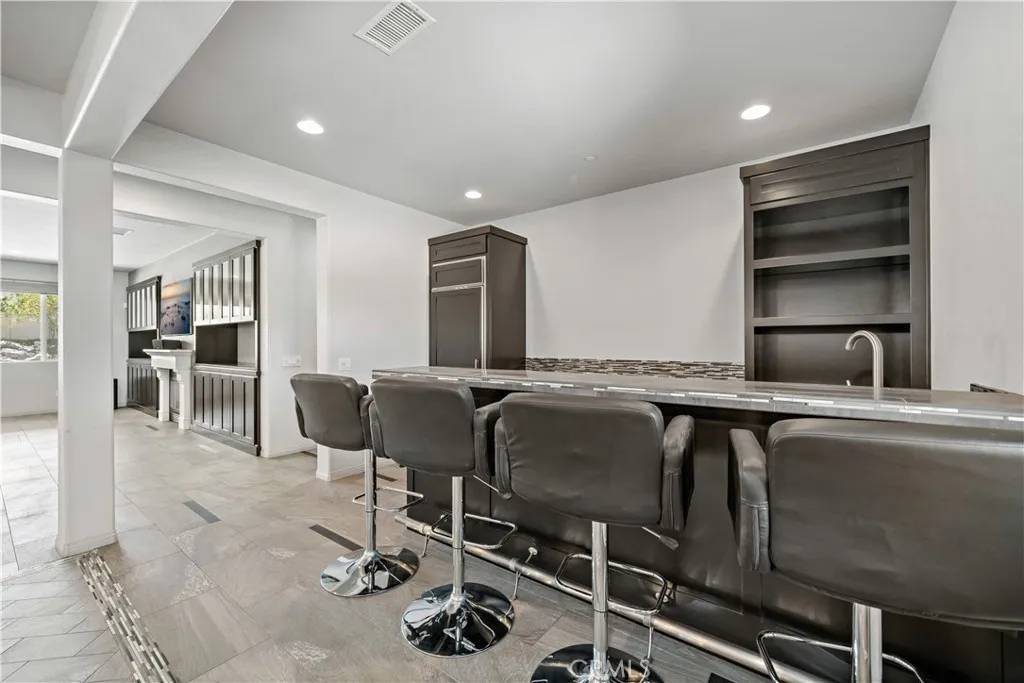$1,070,500
$1,099,000
2.6%For more information regarding the value of a property, please contact us for a free consultation.
6 Beds
4 Baths
4,231 SqFt
SOLD DATE : 10/25/2022
Key Details
Sold Price $1,070,500
Property Type Single Family Home
Sub Type Detached
Listing Status Sold
Purchase Type For Sale
Square Footage 4,231 sqft
Price per Sqft $253
MLS Listing ID SW22205875
Sold Date 10/25/22
Style Traditional
Bedrooms 6
Full Baths 4
HOA Fees $125/mo
Year Built 2012
Property Sub-Type Detached
Property Description
Truly a one of a kind property! Situated perfectly at the end of a cul-de-sac this single story resort style home sits on nearly 18,000 sq ft of land and offers 2 separate living spaces with its 2500 sq ft main house and 1700 sq ft guest house all within the desirable community of Spencers Crossing. In the main house are many custom amenities within this open concept floor plan with 4 bedrooms, 2 baths, which includes built in cabinetry at the walk behind bar and entertainment wall in the family room adjacent to the chefs kitchen with a large island and stainless appliances. The master suite and secondary bedrooms are all generously sized offering ample space and room to roam. The guest house has its own private entry and it too is an open concept floor plan offering a spacious kitchen with a large island perfect for informal dining, spacious guest bedroom and over sized bathroom. The large master suite with a spa like bath features a soaking tub, body sprays and rainfall shower. Each of these homes have been uniquely designed and crafted with attention to detail, it is the perfect set up for multi family living or investment opportunities. Features include; custom wall colors, window coverings, Italian Porcelain tile, stone accents, ceiling fans, LVP waterproof flooring, marble accents and chrome accent water fixtures. The outdoor living area is outlined with a salt water pool with water fall feature, swim up bar and relaxing spacious baja shelf; plenty of lounging area and a park-like grassy area near the counter height fire table. Completing this property is the 2 car pl
Location
State CA
County Riverside
Zoning SP ZONE
Direction Clinton Keith to Leon to Bush Clover to Olympia, to Dropseed
Interior
Interior Features Recessed Lighting
Heating Fireplace, Forced Air Unit
Cooling Central Forced Air
Flooring Linoleum/Vinyl, Tile
Fireplaces Type FP in Family Room
Fireplace No
Appliance Dishwasher, Disposal, Microwave, Refrigerator, Gas & Electric Range, Ice Maker, Recirculated Exhaust Fan, Vented Exhaust Fan
Laundry Gas & Electric Dryer HU
Exterior
Parking Features Direct Garage Access
Garage Spaces 2.0
Fence Vinyl
Pool Below Ground, Private, Heated
Utilities Available Electricity Connected, Natural Gas Connected, Sewer Connected, Water Connected
Amenities Available Biking Trails, Picnic Area, Playground, Sport Court, Pool
View Y/N Yes
Water Access Desc Public
View Mountains/Hills, Pool
Roof Type Tile/Clay
Accessibility Doors - Swing In, No Interior Steps, 32 Inch+ Wide Doors, 36 Inch+ Wide Halls
Porch Covered, Concrete, Patio
Building
Story 1
Sewer Public Sewer
Water Public
Level or Stories 1
Others
HOA Name Spencer's Crossing
Special Listing Condition Standard
Read Less Info
Want to know what your home might be worth? Contact us for a FREE valuation!

Our team is ready to help you sell your home for the highest possible price ASAP

Bought with April Greer Realty ONE Group Southwest
GET MORE INFORMATION







