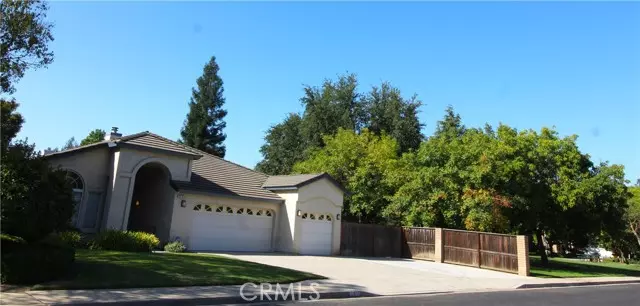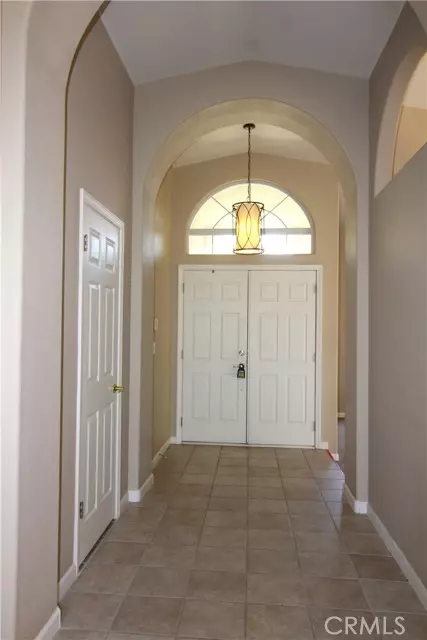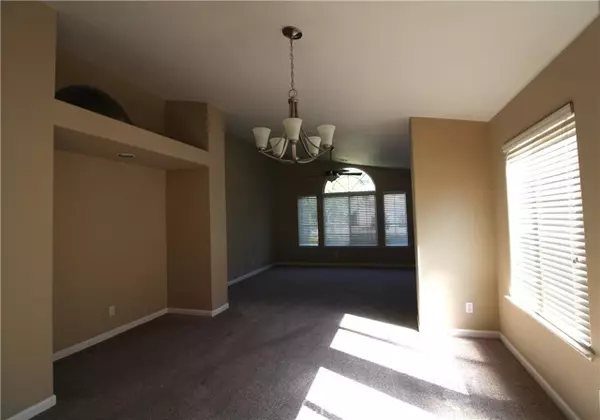$470,000
$499,000
5.8%For more information regarding the value of a property, please contact us for a free consultation.
3 Beds
3 Baths
2,448 SqFt
SOLD DATE : 11/18/2022
Key Details
Sold Price $470,000
Property Type Single Family Home
Sub Type Detached
Listing Status Sold
Purchase Type For Sale
Square Footage 2,448 sqft
Price per Sqft $191
MLS Listing ID FR22192152
Sold Date 11/18/22
Style Detached
Bedrooms 3
Full Baths 2
Half Baths 1
HOA Y/N No
Year Built 1997
Lot Size 8,968 Sqft
Acres 0.2059
Property Description
Home is in Seville Estates and is ready for its next family on a quiet street and large lot next to small neighborhood park in well maintained neighborhood. Award winning Clovis Unified School District This spacious single level home features easy flowing floor plan and high ceilings. Enjoy the large formal living room and fireplace. Bright home with lots of windows, very open floor plan and family room, formal dining room. Open concept kitchen boasting an eating area, and kitchen island, breakfast bar and lots of cabinets. The master bedroom suite spacious and features a fireplace, large bathroom with oval soaking tub and a walk-in extra-large shower, including spacious walk-in closet. Don't forget 2 more nicely sized bedrooms and additional bathroom including large hall area. Hallway features lots of cabinets built in and multiple closets for storage, separate utility room for your washer and dryer including cabinets. 3 car garage with lots of concrete driveway and pull-down ladder to attic space in garage. Did I mention, plenty of room as side gate swings open to back yard, a place to put your toys, boats, trailers, possible small RV parking. Plenty of room in the back yard to enjoy summer BarBQ and entertaining! Bed and bath count different than tax records; buyer to verify if important.
Home is in Seville Estates and is ready for its next family on a quiet street and large lot next to small neighborhood park in well maintained neighborhood. Award winning Clovis Unified School District This spacious single level home features easy flowing floor plan and high ceilings. Enjoy the large formal living room and fireplace. Bright home with lots of windows, very open floor plan and family room, formal dining room. Open concept kitchen boasting an eating area, and kitchen island, breakfast bar and lots of cabinets. The master bedroom suite spacious and features a fireplace, large bathroom with oval soaking tub and a walk-in extra-large shower, including spacious walk-in closet. Don't forget 2 more nicely sized bedrooms and additional bathroom including large hall area. Hallway features lots of cabinets built in and multiple closets for storage, separate utility room for your washer and dryer including cabinets. 3 car garage with lots of concrete driveway and pull-down ladder to attic space in garage. Did I mention, plenty of room as side gate swings open to back yard, a place to put your toys, boats, trailers, possible small RV parking. Plenty of room in the back yard to enjoy summer BarBQ and entertaining! Bed and bath count different than tax records; buyer to verify if important.
Location
State CA
County Fresno
Area Clovis (93611)
Interior
Interior Features Tile Counters
Heating Solar
Cooling Central Forced Air
Flooring Carpet, Tile
Fireplaces Type FP in Living Room, FP in Master BR, Gas
Equipment Microwave, Electric Oven
Appliance Microwave, Electric Oven
Laundry Laundry Room, Inside
Exterior
Parking Features Garage, Garage - Three Door
Garage Spaces 3.0
Fence Good Condition, Wood
View Other/Remarks, Neighborhood
Roof Type Tile/Clay
Total Parking Spaces 7
Building
Lot Description Corner Lot, Curbs, Sidewalks, Landscaped, Sprinklers In Front
Story 1
Lot Size Range 7500-10889 SF
Sewer Public Sewer
Water Public
Level or Stories 1 Story
Others
Acceptable Financing Cash, Conventional
Listing Terms Cash, Conventional
Special Listing Condition Standard
Read Less Info
Want to know what your home might be worth? Contact us for a FREE valuation!

Our team is ready to help you sell your home for the highest possible price ASAP

Bought with General NONMEMBER • NONMEMBER MRML

GET MORE INFORMATION







