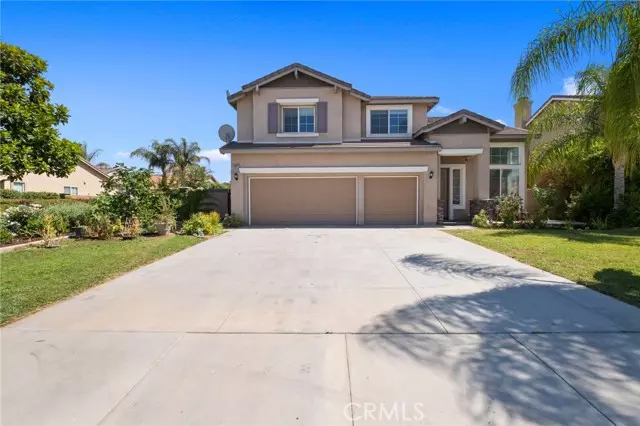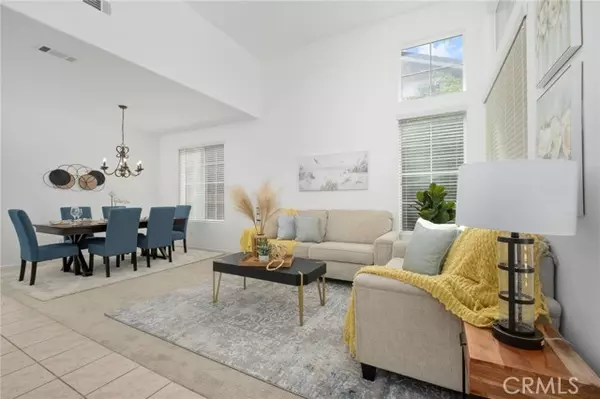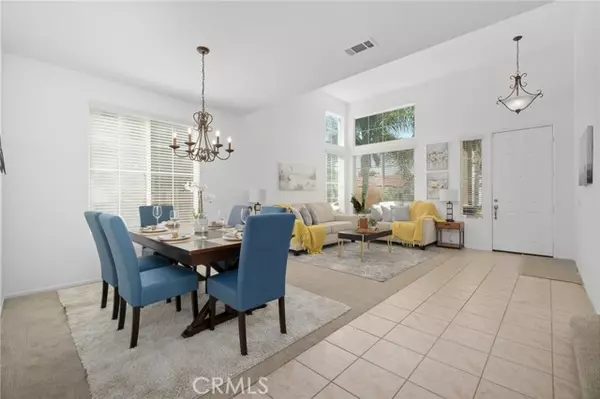$629,000
$629,999
0.2%For more information regarding the value of a property, please contact us for a free consultation.
5 Beds
3 Baths
2,904 SqFt
SOLD DATE : 09/09/2022
Key Details
Sold Price $629,000
Property Type Single Family Home
Sub Type Detached
Listing Status Sold
Purchase Type For Sale
Square Footage 2,904 sqft
Price per Sqft $216
MLS Listing ID SW22162305
Sold Date 09/09/22
Style Detached
Bedrooms 5
Full Baths 3
HOA Y/N No
Year Built 2002
Lot Size 8,276 Sqft
Acres 0.19
Property Description
First time on market!!! Largest floor plan in Abbey Lane! This beautifully maintained, 2900+ SF home welcomes you with 5 Bedrooms and 3 Full Baths. As you enter, the 18 ft. high ceilings offer an open feeling into your oversized formal living and dining room. Walk through your entry into an open kitchen with island and family room that spans from one end of the home to the other. Downstairs also hosts a large guest bedroom, a full bathroom, and a laundry room. Entertain your guests in your private orchard. Over 24 mature trees like pomegranate, lemon, tangerine, orange, pamello, fig, loquat, a succulent garden and a mature grapevine that produces yearly! Upstairs, your home is complete with 3 bedroooms, a full bath, a primary bedroom with en-suite, an office nook and a massive media and bonus room. Enjoy new paint, new carpet, RV and Boat Parking Potential, room for 6 cars, NO HOA, NO Mello-Roos and so much more when you say yes to this amazing home. VA, FHA, Conventional financing types are all welcome! With the right offer, seller is even open to a credit buyer for rate buy-down.
First time on market!!! Largest floor plan in Abbey Lane! This beautifully maintained, 2900+ SF home welcomes you with 5 Bedrooms and 3 Full Baths. As you enter, the 18 ft. high ceilings offer an open feeling into your oversized formal living and dining room. Walk through your entry into an open kitchen with island and family room that spans from one end of the home to the other. Downstairs also hosts a large guest bedroom, a full bathroom, and a laundry room. Entertain your guests in your private orchard. Over 24 mature trees like pomegranate, lemon, tangerine, orange, pamello, fig, loquat, a succulent garden and a mature grapevine that produces yearly! Upstairs, your home is complete with 3 bedroooms, a full bath, a primary bedroom with en-suite, an office nook and a massive media and bonus room. Enjoy new paint, new carpet, RV and Boat Parking Potential, room for 6 cars, NO HOA, NO Mello-Roos and so much more when you say yes to this amazing home. VA, FHA, Conventional financing types are all welcome! With the right offer, seller is even open to a credit buyer for rate buy-down.
Location
State CA
County Riverside
Area Riv Cty-Menifee (92584)
Zoning R-1
Interior
Interior Features Granite Counters, Pantry, Recessed Lighting
Heating Natural Gas
Cooling Central Forced Air, Gas
Flooring Tile
Fireplaces Type FP in Family Room, N/K, Gas
Equipment Dryer, Microwave, Refrigerator, Washer, Gas Oven, Gas Stove, Self Cleaning Oven, Vented Exhaust Fan, Water Line to Refr, Gas Range, Water Purifier
Appliance Dryer, Microwave, Refrigerator, Washer, Gas Oven, Gas Stove, Self Cleaning Oven, Vented Exhaust Fan, Water Line to Refr, Gas Range, Water Purifier
Laundry Laundry Room
Exterior
Exterior Feature Stucco, Concrete
Garage Direct Garage Access, Garage, Garage - Three Door, Garage Door Opener
Garage Spaces 3.0
Fence Masonry, Good Condition
Utilities Available Cable Available, Cable Connected, Electricity Available, Electricity Connected, Natural Gas Available, Natural Gas Connected, Phone Available, Phone Connected, Sewer Available, Underground Utilities, Water Available, Sewer Connected, Water Connected
View Mountains/Hills, Panoramic
Total Parking Spaces 6
Building
Lot Description Curbs, Sidewalks, Landscaped, Sprinklers In Front, Sprinklers In Rear
Story 2
Lot Size Range 7500-10889 SF
Sewer Public Sewer
Water Public
Architectural Style Contemporary
Level or Stories 2 Story
Others
Acceptable Financing Conventional, FHA, VA, Cash To New Loan
Listing Terms Conventional, FHA, VA, Cash To New Loan
Special Listing Condition Standard
Read Less Info
Want to know what your home might be worth? Contact us for a FREE valuation!

Our team is ready to help you sell your home for the highest possible price ASAP

Bought with Andrew T Greer • Big Block Realty, Inc.

GET MORE INFORMATION







