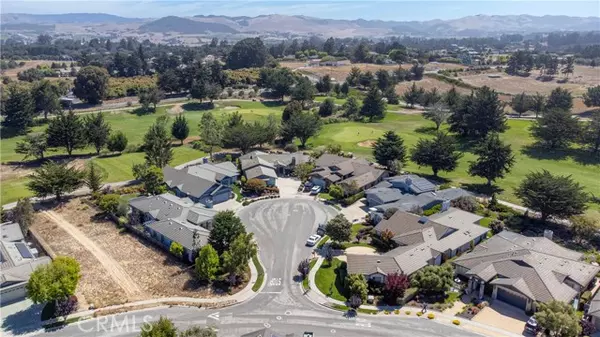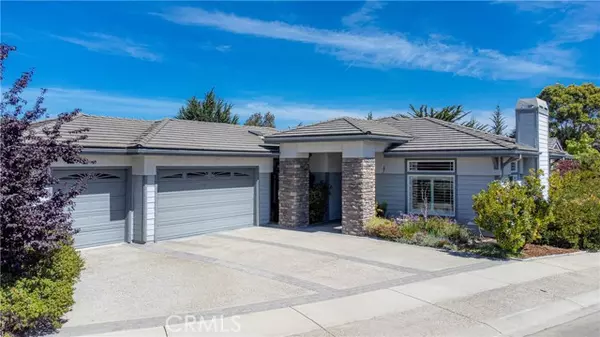$1,125,000
$1,200,000
6.3%For more information regarding the value of a property, please contact us for a free consultation.
3 Beds
3 Baths
2,742 SqFt
SOLD DATE : 07/27/2022
Key Details
Sold Price $1,125,000
Property Type Single Family Home
Sub Type Detached
Listing Status Sold
Purchase Type For Sale
Square Footage 2,742 sqft
Price per Sqft $410
MLS Listing ID SC22116743
Sold Date 07/27/22
Style Detached
Bedrooms 3
Full Baths 2
Half Baths 1
HOA Fees $115/mo
HOA Y/N Yes
Year Built 2003
Lot Size 0.339 Acres
Acres 0.3391
Property Description
Beautiful single level 3 bedroom, 2.5 bath home overlooking the 2nd tee in the gated Cypress Ridge Golf community. Featuring ~2742 sq ft of living space boasting an open floor plan with gorgeous Brazilian oak hardwood flooring throughout the living room into the dining area, kitchen and hallway. The well appointed kitchen features a center island with bar seating, pantry, and stainless steel appliances and opens to the dining area and spacious living room with fireplace. The adjacent bonus room features a pool table and wet bar, 1/2 bath and French door access to one of the two back patios, the ideal venue for entertaining. Plenty of space to bring the party outdoors onto the 2nd covered patio and yard with lush landscaping overlooking the greens. The stately primary bedroom features a peninsula fireplace, sitting area luxurious spa like en-suite bath plus French door access to the back patio. The 2 guest rooms feature planation shutters and share access to a full bath and laundry room. Ample room for storage and parking in the 3 car attached garage plus additional parking for 3 cars in the driveway for guests. Quiet cul de sac location for added privacy. Wonderful opportunity for a 2nd or vacation home with a resort-like feel, or why not live the life full time, just minutes to great beaches and world class wineries.
Beautiful single level 3 bedroom, 2.5 bath home overlooking the 2nd tee in the gated Cypress Ridge Golf community. Featuring ~2742 sq ft of living space boasting an open floor plan with gorgeous Brazilian oak hardwood flooring throughout the living room into the dining area, kitchen and hallway. The well appointed kitchen features a center island with bar seating, pantry, and stainless steel appliances and opens to the dining area and spacious living room with fireplace. The adjacent bonus room features a pool table and wet bar, 1/2 bath and French door access to one of the two back patios, the ideal venue for entertaining. Plenty of space to bring the party outdoors onto the 2nd covered patio and yard with lush landscaping overlooking the greens. The stately primary bedroom features a peninsula fireplace, sitting area luxurious spa like en-suite bath plus French door access to the back patio. The 2 guest rooms feature planation shutters and share access to a full bath and laundry room. Ample room for storage and parking in the 3 car attached garage plus additional parking for 3 cars in the driveway for guests. Quiet cul de sac location for added privacy. Wonderful opportunity for a 2nd or vacation home with a resort-like feel, or why not live the life full time, just minutes to great beaches and world class wineries.
Location
State CA
County San Luis Obispo
Area Arroyo Grande (93420)
Interior
Interior Features Wet Bar
Flooring Carpet, Wood
Fireplaces Type FP in Living Room, FP in Master BR
Laundry Laundry Room
Exterior
Garage Spaces 3.0
View Golf Course, Mountains/Hills
Total Parking Spaces 3
Building
Lot Description Corner Lot, Cul-De-Sac, Curbs, Sidewalks
Story 1
Sewer Public Sewer
Water Public
Level or Stories 1 Story
Others
Acceptable Financing Cash, Cash To New Loan
Listing Terms Cash, Cash To New Loan
Special Listing Condition Standard
Read Less Info
Want to know what your home might be worth? Contact us for a FREE valuation!

Our team is ready to help you sell your home for the highest possible price ASAP

Bought with Tim Riley • Century 21 Hometown Realty, San Luis Obispo Office

GET MORE INFORMATION







