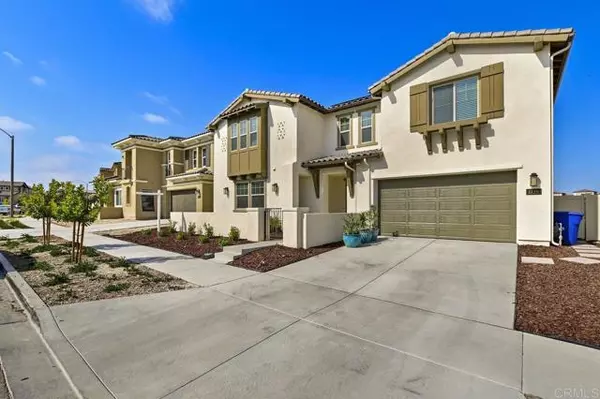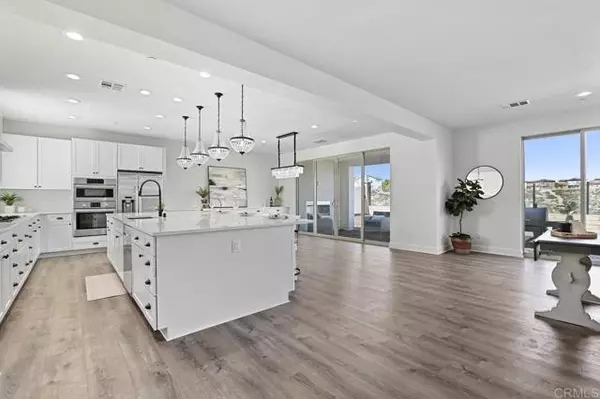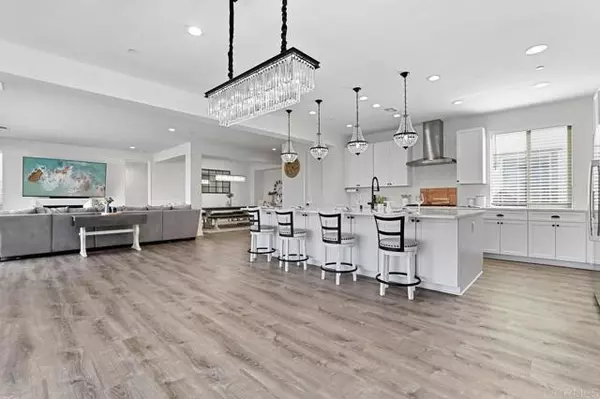$1,550,000
$1,550,000
For more information regarding the value of a property, please contact us for a free consultation.
5 Beds
6 Baths
4,118 SqFt
SOLD DATE : 09/23/2022
Key Details
Sold Price $1,550,000
Property Type Single Family Home
Sub Type Detached
Listing Status Sold
Purchase Type For Sale
Square Footage 4,118 sqft
Price per Sqft $376
MLS Listing ID PTP2203188
Sold Date 09/23/22
Style Detached
Bedrooms 5
Full Baths 5
Half Baths 1
Construction Status Turnkey
HOA Fees $56/mo
HOA Y/N Yes
Year Built 2021
Lot Size 6,378 Sqft
Acres 0.1464
Property Description
Stunning Executive home that is less than a year old. This home was built by Cornerstone Communities in the Village of Montecito. Estancia Plan III with over 4000 square feet of luxurious living space, 5 bedrooms, 5.5. bath, expansive loft area and a private attached casita with separate entrance. Sellers spared no expense when upgrading this home and spent well over $200,000 in upgrades. The gourmet kitchen is a cooks delight with huge center island, upgraded Bosch stainless appliances and lots of counter space and storage. Canyon view, the premium lot affords the privacy that the most people only dream of! Large, pool sized lot, Bring your imagination to finish building out the landscaping and maybe add a pool! As an added bonus, this home has PAID SOLAR.Garage has an EV outlet and one additional 240 outlet. The outside California room has a j-box for a ceiling fan and an outlet for the TV. 220 outlet for backyard spa. Residents have full access to the nearby Village of Montecito Clubhouse, this innovative facility includes a resort-style swimming pool with beach entry and swimming lanes, children's wading pool, lounge areas and a spa! Conveniently located near top rated schools, shopping, restaurants and movie theater. Easy freeway access.
Stunning Executive home that is less than a year old. This home was built by Cornerstone Communities in the Village of Montecito. Estancia Plan III with over 4000 square feet of luxurious living space, 5 bedrooms, 5.5. bath, expansive loft area and a private attached casita with separate entrance. Sellers spared no expense when upgrading this home and spent well over $200,000 in upgrades. The gourmet kitchen is a cooks delight with huge center island, upgraded Bosch stainless appliances and lots of counter space and storage. Canyon view, the premium lot affords the privacy that the most people only dream of! Large, pool sized lot, Bring your imagination to finish building out the landscaping and maybe add a pool! As an added bonus, this home has PAID SOLAR.Garage has an EV outlet and one additional 240 outlet. The outside California room has a j-box for a ceiling fan and an outlet for the TV. 220 outlet for backyard spa. Residents have full access to the nearby Village of Montecito Clubhouse, this innovative facility includes a resort-style swimming pool with beach entry and swimming lanes, children's wading pool, lounge areas and a spa! Conveniently located near top rated schools, shopping, restaurants and movie theater. Easy freeway access.
Location
State CA
County San Diego
Area Chula Vista (91913)
Zoning R-1
Interior
Interior Features Balcony, Pantry, Recessed Lighting, Unfurnished
Heating Natural Gas
Cooling Central Forced Air, Zoned Area(s), High Efficiency, Dual, SEER Rated 13-15
Flooring Linoleum/Vinyl
Fireplaces Type Patio/Outdoors, Gas, Great Room
Equipment Dishwasher, Disposal, Microwave, Refrigerator, Gas Stove, Self Cleaning Oven, Gas Cooking
Appliance Dishwasher, Disposal, Microwave, Refrigerator, Gas Stove, Self Cleaning Oven, Gas Cooking
Laundry Laundry Room, Inside
Exterior
Garage Spaces 2.0
Fence Excellent Condition, Vinyl
Pool Below Ground, Community/Common, Association, Heated
Utilities Available Cable Available, Electricity Connected, See Remarks
View Valley/Canyon
Roof Type Flat Tile
Total Parking Spaces 2
Building
Lot Description Curbs, Sidewalks
Story 2
Lot Size Range 4000-7499 SF
Sewer Public Sewer
Water Public
Architectural Style Mediterranean/Spanish
Level or Stories 2 Story
Construction Status Turnkey
Schools
Middle Schools Sweetwater Union High School District
High Schools Sweetwater Union High School District
Others
Ownership PUD
Acceptable Financing Cash, Conventional, FHA, VA
Listing Terms Cash, Conventional, FHA, VA
Special Listing Condition Standard
Read Less Info
Want to know what your home might be worth? Contact us for a FREE valuation!

Our team is ready to help you sell your home for the highest possible price ASAP

Bought with Favio Ortega • Big Block Realty, Inc.

GET MORE INFORMATION







