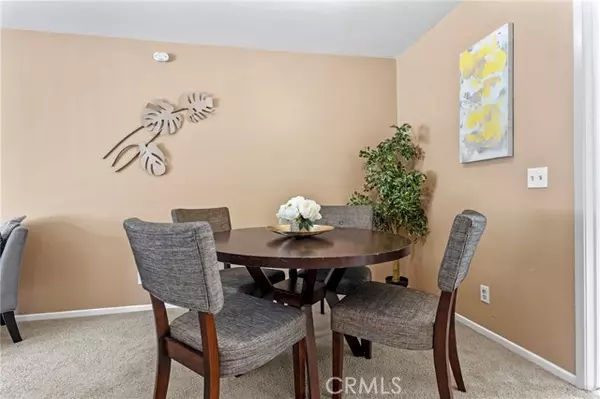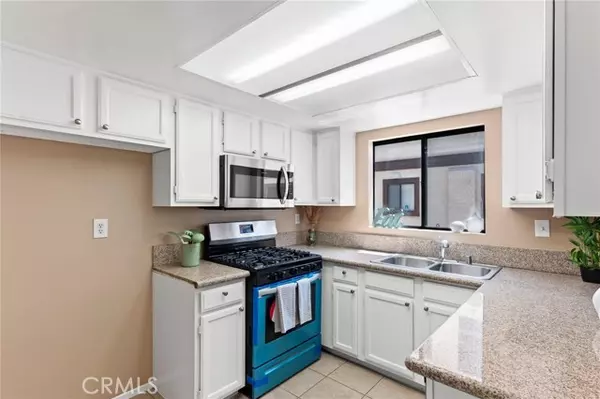$485,000
$445,000
9.0%For more information regarding the value of a property, please contact us for a free consultation.
3 Beds
3 Baths
1,165 SqFt
SOLD DATE : 07/07/2022
Key Details
Sold Price $485,000
Property Type Townhouse
Sub Type Townhome
Listing Status Sold
Purchase Type For Sale
Square Footage 1,165 sqft
Price per Sqft $416
MLS Listing ID PW22099710
Sold Date 07/07/22
Style Townhome
Bedrooms 3
Full Baths 2
Half Baths 1
HOA Fees $275/mo
HOA Y/N Yes
Year Built 1990
Lot Size 0.587 Acres
Acres 0.5875
Property Description
Welcome home to this beautiful, move-in-ready, townhome situated in the heart of the San Fernando Valley! Upon entering, this home greets you with a warming fireplace in the family room and a great dining area just beyond it. The openness of the living/dining area allows for natural light to flood the space with its large north-facing window. The kitchen is set up with granite counters and fresh white cabinets and a new dishwasher, stove, and microwave. The guest bedroom/office is located on the first floor with a small powder room at the base of the stairs. The staircase is flooded with natural light from the large skylight situated on top level. On the second level, you will find hallway storage and two identical master suites. Each bedroom has a walk-in closet and a full private bathroom. At the garage level, this home has a two-car garage with an automatic garage door. The base of the stairs accommodates a small laundry area just before you enter the garage. This townhome features all your living necessities and then some! The community has secured access and is conveniently located near all major freeways and transportation centers. It is also centrally located to all the major social hubs such as the Sherman Oaks Galleria, Universal City, CSUN, and Balboa Park. Don't miss the opportunity to call this perfect place yours!
Welcome home to this beautiful, move-in-ready, townhome situated in the heart of the San Fernando Valley! Upon entering, this home greets you with a warming fireplace in the family room and a great dining area just beyond it. The openness of the living/dining area allows for natural light to flood the space with its large north-facing window. The kitchen is set up with granite counters and fresh white cabinets and a new dishwasher, stove, and microwave. The guest bedroom/office is located on the first floor with a small powder room at the base of the stairs. The staircase is flooded with natural light from the large skylight situated on top level. On the second level, you will find hallway storage and two identical master suites. Each bedroom has a walk-in closet and a full private bathroom. At the garage level, this home has a two-car garage with an automatic garage door. The base of the stairs accommodates a small laundry area just before you enter the garage. This townhome features all your living necessities and then some! The community has secured access and is conveniently located near all major freeways and transportation centers. It is also centrally located to all the major social hubs such as the Sherman Oaks Galleria, Universal City, CSUN, and Balboa Park. Don't miss the opportunity to call this perfect place yours!
Location
State CA
County Los Angeles
Area Panorama City (91402)
Zoning LARD1.5
Interior
Cooling Central Forced Air
Fireplaces Type FP in Family Room
Exterior
Garage Spaces 2.0
Total Parking Spaces 2
Building
Lot Description Sidewalks
Sewer Public Sewer
Water Public
Level or Stories 3 Story
Others
Acceptable Financing Conventional
Listing Terms Conventional
Special Listing Condition Standard
Read Less Info
Want to know what your home might be worth? Contact us for a FREE valuation!

Our team is ready to help you sell your home for the highest possible price ASAP

Bought with NON LISTED AGENT • NON LISTED OFFICE

GET MORE INFORMATION







