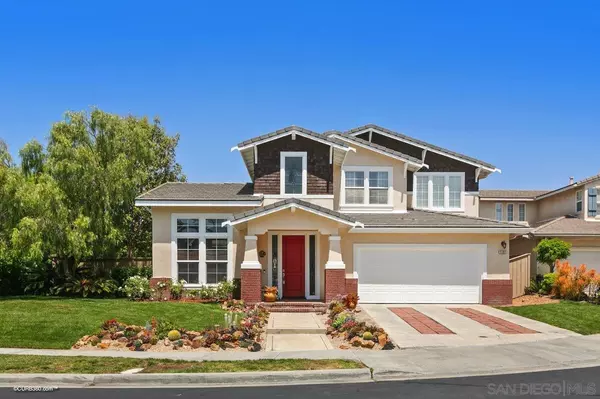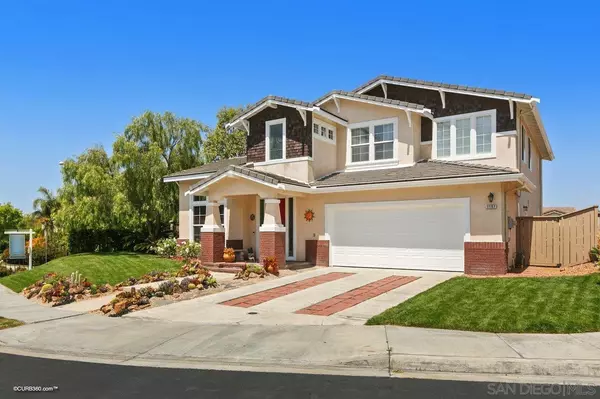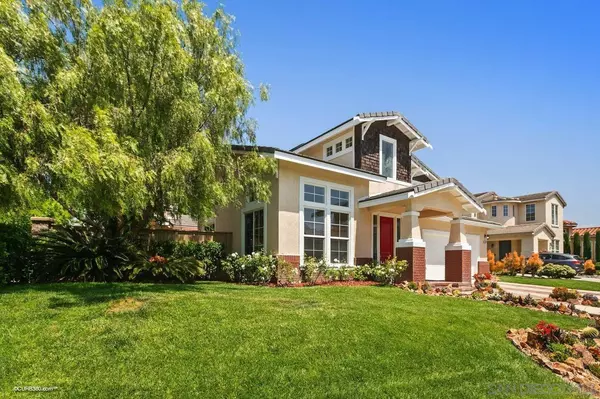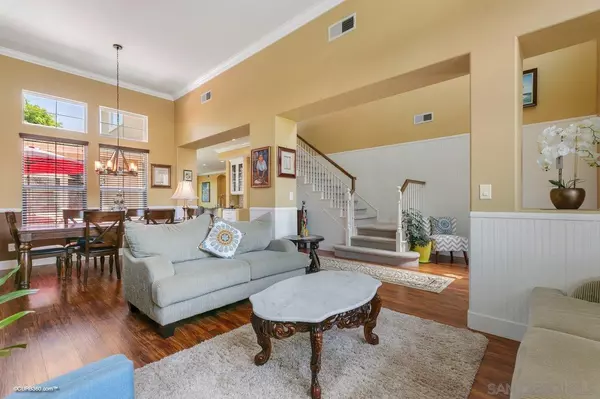$1,225,000
$1,225,000
For more information regarding the value of a property, please contact us for a free consultation.
5 Beds
3 Baths
2,834 SqFt
SOLD DATE : 05/31/2022
Key Details
Sold Price $1,225,000
Property Type Single Family Home
Sub Type Detached
Listing Status Sold
Purchase Type For Sale
Square Footage 2,834 sqft
Price per Sqft $432
Subdivision Chula Vista
MLS Listing ID 220009520
Sold Date 05/31/22
Style Detached
Bedrooms 5
Full Baths 3
Construction Status Updated/Remodeled
HOA Fees $115/mo
HOA Y/N Yes
Year Built 2002
Lot Size 7,942 Sqft
Acres 0.18
Property Description
Former Model Home, highly desirable neighborhood, walk to award winning schools, parks, public transit. Nestled up on corner-lot, on a quite cul-de-sac, move-in ready, recent remodel to whole interior, many amazing upgrades, most notably, Salt water Pool & Spa, landscaping, flooring, paint, Solar, dual-climate A/C system, whole-house fan. Large open room concept with Chefs style kitchen being center of entertaining & well equipped with high-end SS appliances. Cozy & bright family room. featured fireplace and views to the pool. Upstairs laundry room. And for Grandma, First floor bedroom and full bath. Large 3 car garage, tandem parking. Whole-house Reverse Osmosis water filtration system
The community pool is the Heritage Swim Club located at the corner of E Palomar St and Monarche Dr. Security is present at the guard shack from 8pm to 4am/5am, 20yr Solar Lease, Solar 8 years old, currently $142.79 monthly with a 3% increase every year. The system is large enough to keep our annual SDGE bill near $0, but there is definitely more space on the roof to increase the system size and start earning an annual check from SDGE. Kids can walk the aware winning schools.
Location
State CA
County San Diego
Community Chula Vista
Area Chula Vista (91913)
Building/Complex Name Otay Ranch 3
Zoning R-1:SINGLE
Rooms
Family Room 16x12
Master Bedroom 16x14
Bedroom 2 12x11
Bedroom 3 14x11
Bedroom 4 11x11
Bedroom 5 11x11
Living Room 16x11
Dining Room 11x11
Kitchen 19x16
Interior
Heating Natural Gas
Cooling Central Forced Air
Fireplaces Number 1
Fireplaces Type FP in Family Room
Equipment Dishwasher, Disposal, Microwave, Pool/Spa/Equipment, Solar Panels, Gas Stove
Appliance Dishwasher, Disposal, Microwave, Pool/Spa/Equipment, Solar Panels, Gas Stove
Laundry Laundry Room, On Upper Level
Exterior
Exterior Feature Brick, Stucco, Wood
Garage Attached, Tandem, Direct Garage Access
Garage Spaces 3.0
Fence Full, Gate, Other/Remarks, Good Condition, Wrought Iron, Wood
Pool Below Ground, Private, Heated with Gas
Community Features Gated Community, Pool
Complex Features Gated Community, Pool
Roof Type Concrete
Total Parking Spaces 5
Building
Story 2
Lot Size Range 7500-10889 SF
Sewer Sewer Connected
Water Meter on Property
Level or Stories 2 Story
Construction Status Updated/Remodeled
Others
Ownership Fee Simple
Monthly Total Fees $439
Acceptable Financing Cash, Conventional, FHA, VA
Listing Terms Cash, Conventional, FHA, VA
Pets Description Allowed w/Restrictions
Read Less Info
Want to know what your home might be worth? Contact us for a FREE valuation!

Our team is ready to help you sell your home for the highest possible price ASAP

Bought with Barbara Lew • Big Block Realty, Inc.

GET MORE INFORMATION







