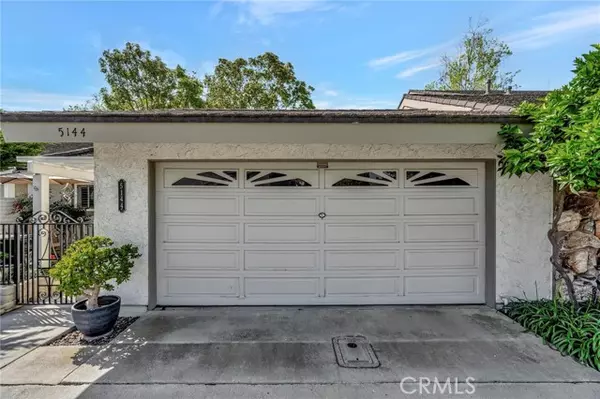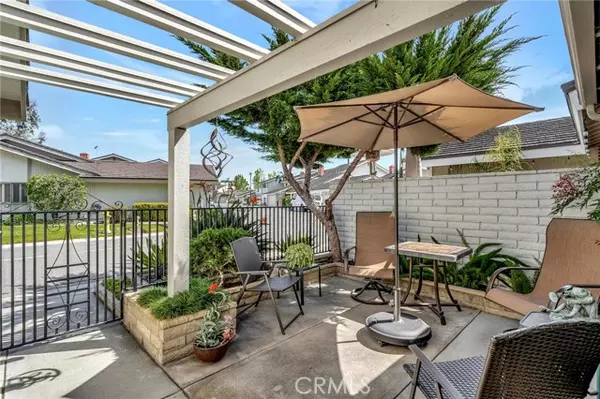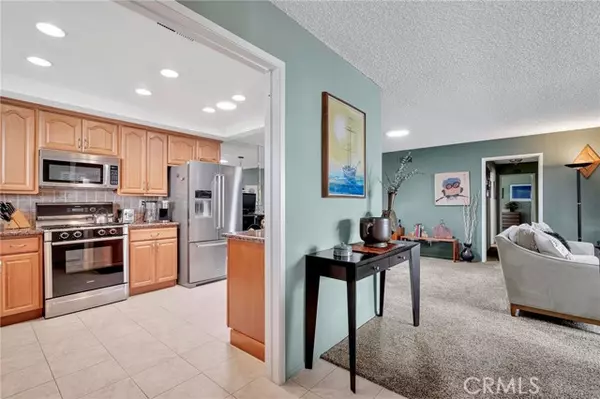$812,000
$789,000
2.9%For more information regarding the value of a property, please contact us for a free consultation.
2 Beds
2 Baths
1,260 SqFt
SOLD DATE : 06/07/2022
Key Details
Sold Price $812,000
Property Type Condo
Listing Status Sold
Purchase Type For Sale
Square Footage 1,260 sqft
Price per Sqft $644
MLS Listing ID PW22077383
Sold Date 06/07/22
Style All Other Attached
Bedrooms 2
Full Baths 2
Construction Status Turnkey
HOA Fees $310/mo
HOA Y/N Yes
Year Built 1973
Lot Size 2,701 Sqft
Acres 0.062
Property Description
This is the light and bright open floor plan in the highly sought-after community of Westminster Village that you've been waiting for - these units rarely come on the market. The spacious kitchen has been remodeled with tile floors, granite countertops that provide ample counter space, and numerous pullout drawers. Dual paned windows and sliders throughout help to keep the house warm in the winter and cool in the summer. Pulldown stairs lead to a huge storage area inside the house. A few of the many notable features of this unit are copper piping, central AC, and an attic fan. The dining area showcases a beautiful accent mirrored wall and Tubular lighting. From the romantic gas fireplace in the living room to the cathedral-style ceiling in the main bedroom, the thought that went into this home is evident. Tubular light gives an open and airy feel to both the remodeled main bathroom and the hallway bathroom. This unit provides an oversized attached garage with convenient direct access. Abundant outdoor living space is characteristic of this home, with a small front patio and a private enclosed side patio - great for BBQs and entertaining! Lush landscaping and community amenities are hallmarks of Westminster Village - every day feels like a vacation with 4 large sparkling swimming pools, tennis courts, and a large recreation room at the main clubhouse that includes a pool table, a ping pong table, a library, and video rentals. Children's playgrounds, green belts, meandering streams, and lighted pathways can be found throughout the village. This home is in close proximity to f
This is the light and bright open floor plan in the highly sought-after community of Westminster Village that you've been waiting for - these units rarely come on the market. The spacious kitchen has been remodeled with tile floors, granite countertops that provide ample counter space, and numerous pullout drawers. Dual paned windows and sliders throughout help to keep the house warm in the winter and cool in the summer. Pulldown stairs lead to a huge storage area inside the house. A few of the many notable features of this unit are copper piping, central AC, and an attic fan. The dining area showcases a beautiful accent mirrored wall and Tubular lighting. From the romantic gas fireplace in the living room to the cathedral-style ceiling in the main bedroom, the thought that went into this home is evident. Tubular light gives an open and airy feel to both the remodeled main bathroom and the hallway bathroom. This unit provides an oversized attached garage with convenient direct access. Abundant outdoor living space is characteristic of this home, with a small front patio and a private enclosed side patio - great for BBQs and entertaining! Lush landscaping and community amenities are hallmarks of Westminster Village - every day feels like a vacation with 4 large sparkling swimming pools, tennis courts, and a large recreation room at the main clubhouse that includes a pool table, a ping pong table, a library, and video rentals. Children's playgrounds, green belts, meandering streams, and lighted pathways can be found throughout the village. This home is in close proximity to freeways and beach access alike. This unit is a highly sought-after S&S build in Westminster Village. Huntington Beach & Westminster school district. Location, square footage, and price make this a real value! Stop looking around, you can have it all here!
Location
State CA
County Orange
Area Oc - Westminster (92683)
Interior
Interior Features Granite Counters
Cooling Central Forced Air
Flooring Carpet, Tile
Fireplaces Type FP in Living Room, Gas
Equipment Dishwasher, Disposal, Microwave, Gas Range
Appliance Dishwasher, Disposal, Microwave, Gas Range
Laundry Garage
Exterior
Garage Garage Door Opener
Garage Spaces 2.0
Pool Association
Utilities Available Electricity Connected, Natural Gas Connected, Sewer Connected, Water Connected
Total Parking Spaces 2
Building
Story 1
Lot Size Range 1-3999 SF
Sewer Public Sewer
Water Public
Level or Stories 1 Story
Construction Status Turnkey
Others
Acceptable Financing Cash, Conventional
Listing Terms Cash, Conventional
Special Listing Condition Third Party Approval
Read Less Info
Want to know what your home might be worth? Contact us for a FREE valuation!

Our team is ready to help you sell your home for the highest possible price ASAP

Bought with Kory Anvari • Realty One Group West

GET MORE INFORMATION







