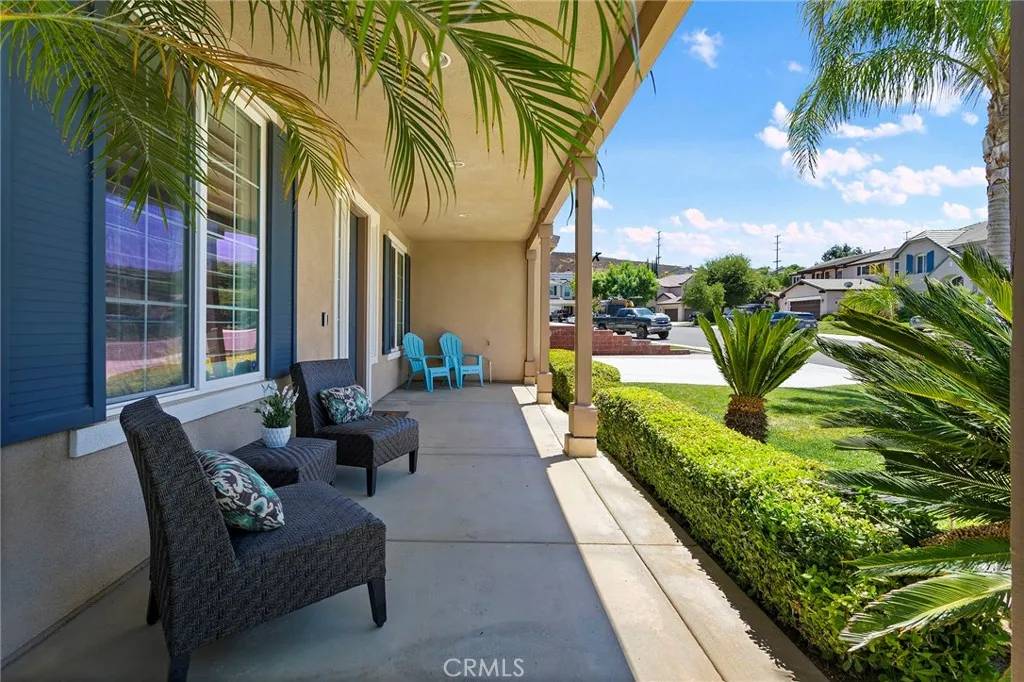$1,100,000
$999,999
10.0%For more information regarding the value of a property, please contact us for a free consultation.
5 Beds
4 Baths
3,504 SqFt
SOLD DATE : 08/05/2022
Key Details
Sold Price $1,100,000
Property Type Single Family Home
Sub Type Detached
Listing Status Sold
Purchase Type For Sale
Square Footage 3,504 sqft
Price per Sqft $313
MLS Listing ID SW22144254
Sold Date 08/05/22
Bedrooms 5
Full Baths 4
HOA Fees $49/mo
Year Built 2004
Property Sub-Type Detached
Property Description
STUNNING Hillcrest Estate home located in Central Park. HIGHLY UPGRADED home is located on an approximate 1/4 acre lot at the end of the cul-de-sac with a HUGE backyard with a resort style salt water pool with waterfall and oversized hot tub. The outdoor kitchen and living area is complete with TV, fireplace, BBQ, sink, and fridge. Chef's kitchen has been COMPLETELY remodeled with gorgeous custom cabinetry,beautiful unique granite countertops, 3 ovens, 5 burner stovetop, custom stove hood, stainless steel appliances, custom bench seating, custom stone accent wall & backsplash, huge walk in pantry, wine bar with custom cabinetry, granite counters, and sink. The large family room has vaulted ceilings, cozy fireplace, custom build in entertainment center, and gorgeous views of your pool & backyard. Formal dining room, formal living room could be used as a den/office and is currently set up as a pool table room. One bedroom on the first floor with sliding door that leads you to your gorgeous backyard. Downstairs bathroom has been remodeled with natural stone & tile step in shower complete w/ seating bench, vanity was updated with granite counters, updated sink, faucet, and lighting. Downstairs laundry room has been completely remodeled with an abundance of updated cabinetry & granite counters. Upstairs there is a private enclosed loft with a sliding barn door to create a cozy & private tv room. Off the loft there is a bedroom & full private remodeled bathroom with tiled shower/tub, updated sink, countertop, lighting and fixtures. This area would be excellent for guests/teenager
Location
State CA
County Riverside
Zoning SP ZONE
Direction 215 north, exit Murrieta Hot Springs Road and head east, left on Willows, right on Central Park, left on E. Green Drive, right on Vista Rock, right on Wisteria
Interior
Interior Features Balcony, Granite Counters, Pantry, Wet Bar
Heating Forced Air Unit
Cooling Central Forced Air, Dual
Flooring Carpet, Stone
Fireplaces Type FP in Family Room
Fireplace No
Appliance Dishwasher, Microwave, Double Oven, Gas Oven, Gas Stove, Water Line to Refr
Exterior
Parking Features Direct Garage Access, Garage - Three Door
Garage Spaces 3.0
Pool Below Ground, Private, Waterfall
Amenities Available Call for Rules, Hiking Trails, Playground, Sport Court, Pool
View Y/N Yes
Water Access Desc Public
View Pool
Porch Deck
Building
Story 2
Sewer Public Sewer
Water Public
Level or Stories 2
Others
HOA Name Central Park
Special Listing Condition Standard
Read Less Info
Want to know what your home might be worth? Contact us for a FREE valuation!

Our team is ready to help you sell your home for the highest possible price ASAP

Bought with Raejean Belsaguy Home Huntress Real Estate
GET MORE INFORMATION







