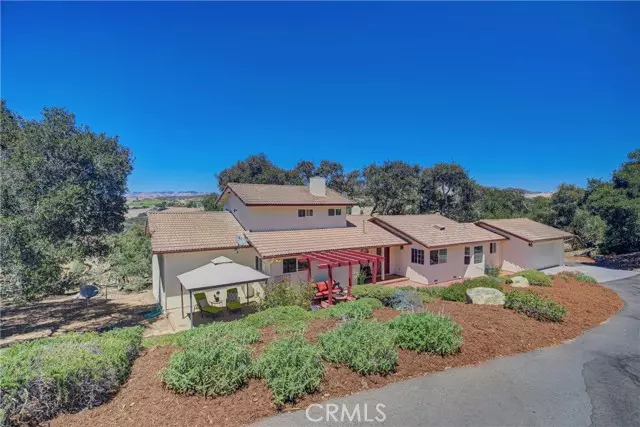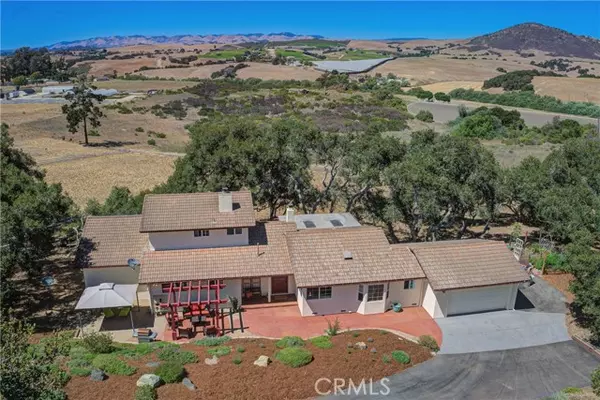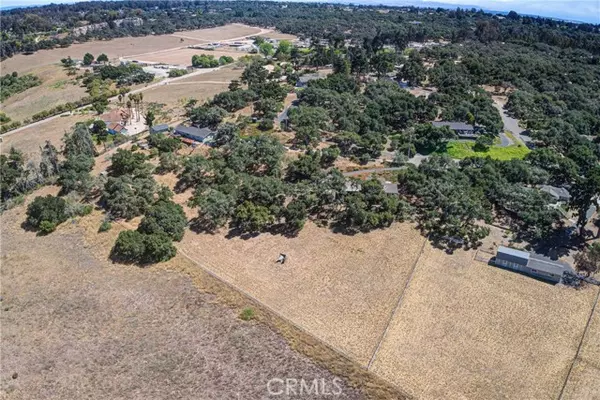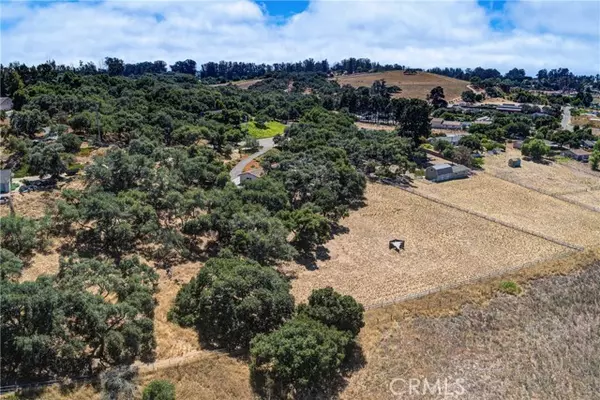$1,190,000
$1,249,000
4.7%For more information regarding the value of a property, please contact us for a free consultation.
3 Beds
3 Baths
2,711 SqFt
SOLD DATE : 09/21/2022
Key Details
Sold Price $1,190,000
Property Type Single Family Home
Sub Type Detached
Listing Status Sold
Purchase Type For Sale
Square Footage 2,711 sqft
Price per Sqft $438
MLS Listing ID PI22152063
Sold Date 09/21/22
Style Detached
Bedrooms 3
Full Baths 3
Construction Status Turnkey
HOA Y/N No
Year Built 1978
Lot Size 2.000 Acres
Acres 2.0
Property Description
Serene and private 3/3 2711sf home on a cul-de-sac nestled among majestic oaks and on almost 2 acres with amazing views of the hills and tons of character. This newly painted home features a great floor plan with all living spaces, a guest bedroom, and one of the master suites on the main floor. Upon entering you will notice plenty of light, original wood floors, gas fireplace, and panoramic windows in the living room and dining room that embrace the outdoors. Step outside the french doors and find a large covered viewing deck w/ fans, perfect for entertaining or relaxing under the oaks and stars. The remodeled chef's kitchen features gorgeous granite countertops, glass cabinets, soft close drawers, and lazy susan, stainless steel Viking oven/stove, breakfast bar, breakfast nook with bay window, attached island with storage, and charming dining room with french doors and open beamed ceiling. Indoor laundry w/ new flooring, utility sink, and storage. The west wing includes full guest bath w/ dual sinks, tub/ shower combo and plenty of light, guest bedroom and the first master suite w/ panoramic windows, dual-sided fireplace, high ceilings, large walk-in closet, private deck, and french doors that lead to master bath with spa-like walk-in shower, dual sinks and separate toilet area with bidet toilet. Upstairs you will find the second master suite w/ walk-in closet, fireplace and master bathroom including bidet, bathtub w/ view window, walk-in shower w/ decorative tile, and vanity. Enjoy the garden area, plenty of room for planting, 4H animals, dog run, possible ADU, BBQ - out
Serene and private 3/3 2711sf home on a cul-de-sac nestled among majestic oaks and on almost 2 acres with amazing views of the hills and tons of character. This newly painted home features a great floor plan with all living spaces, a guest bedroom, and one of the master suites on the main floor. Upon entering you will notice plenty of light, original wood floors, gas fireplace, and panoramic windows in the living room and dining room that embrace the outdoors. Step outside the french doors and find a large covered viewing deck w/ fans, perfect for entertaining or relaxing under the oaks and stars. The remodeled chef's kitchen features gorgeous granite countertops, glass cabinets, soft close drawers, and lazy susan, stainless steel Viking oven/stove, breakfast bar, breakfast nook with bay window, attached island with storage, and charming dining room with french doors and open beamed ceiling. Indoor laundry w/ new flooring, utility sink, and storage. The west wing includes full guest bath w/ dual sinks, tub/ shower combo and plenty of light, guest bedroom and the first master suite w/ panoramic windows, dual-sided fireplace, high ceilings, large walk-in closet, private deck, and french doors that lead to master bath with spa-like walk-in shower, dual sinks and separate toilet area with bidet toilet. Upstairs you will find the second master suite w/ walk-in closet, fireplace and master bathroom including bidet, bathtub w/ view window, walk-in shower w/ decorative tile, and vanity. Enjoy the garden area, plenty of room for planting, 4H animals, dog run, possible ADU, BBQ - outdoor entertaining area, and more. Check with the county for specifics. Plenty of parking with large driveway that extends to the east side of the house. Lots of potential. Fantastic property for a bird enthusiast, animal lover, and someone looking for ultimate peace and serenity.
Location
State CA
County San Luis Obispo
Area Arroyo Grande (93420)
Zoning RR
Interior
Interior Features Beamed Ceilings, Granite Counters, Living Room Deck Attached, Pantry, Recessed Lighting
Flooring Laminate, Tile, Wood
Fireplaces Type FP in Living Room, FP in Master BR, Other/Remarks, Gas, Master Retreat, See Through, Two Way
Equipment Dishwasher, Disposal, Dryer, Microwave, Refrigerator, Washer, Water Softener, Gas Oven, Gas Range
Appliance Dishwasher, Disposal, Dryer, Microwave, Refrigerator, Washer, Water Softener, Gas Oven, Gas Range
Laundry Laundry Room
Exterior
Exterior Feature Stucco
Garage Garage, Garage - Two Door
Garage Spaces 2.0
Fence Privacy
Utilities Available Propane
View Mountains/Hills, Trees/Woods
Roof Type Tile/Clay
Total Parking Spaces 2
Building
Lot Description Cul-De-Sac, Landscaped
Story 2
Sewer Conventional Septic
Water Well
Level or Stories 2 Story
Construction Status Turnkey
Others
Acceptable Financing Cash, Conventional, Cash To New Loan
Listing Terms Cash, Conventional, Cash To New Loan
Special Listing Condition Standard
Read Less Info
Want to know what your home might be worth? Contact us for a FREE valuation!

Our team is ready to help you sell your home for the highest possible price ASAP

Bought with Jessica Woodhull • Coldwell Banker Premier Real Estate

GET MORE INFORMATION







