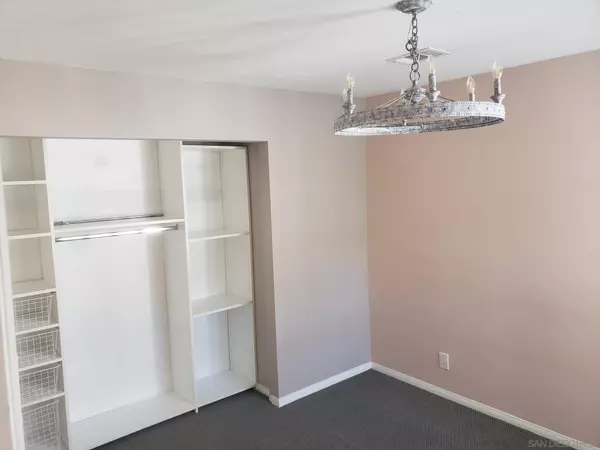$667,000
$645,000
3.4%For more information regarding the value of a property, please contact us for a free consultation.
2 Beds
2 Baths
1,134 SqFt
SOLD DATE : 04/25/2022
Key Details
Sold Price $667,000
Property Type Condo
Listing Status Sold
Purchase Type For Sale
Square Footage 1,134 sqft
Price per Sqft $588
Subdivision Southwest Escondido
MLS Listing ID 220006606
Sold Date 04/25/22
Style All Other Attached
Bedrooms 2
Full Baths 2
HOA Fees $229/mo
HOA Y/N Yes
Year Built 1979
Lot Size 4,078 Sqft
Property Description
Exceptional 2 Bedroom, 2 Bathroom home with attached garage in the quiet Mountain View Terrace complex of Escondido! This property features multiple upgrades, including remodeled Master Bathroom, Custom walnut wood closets in Master Bedroom, Upgraded carpets and tile floors, Dark wood laminate flooring, Stainless Steel kitchen appliances, Upgraded cabinets and Black Silestone counter tops, Dual paned windows and sliding doors, Whole House attic fan, Enclosed flagstone courtyard, propane BBQ station at the back yard, and drought resistant landscaping. Complex amenities include pool, spa, clubhouse, and lighted tennis and sport courts. Close to shopping and schools. Buyer to confirm all prior to closing - contact Agent for more details.
Location
State CA
County San Diego
Community Southwest Escondido
Area Escondido (92029)
Building/Complex Name Mountain View Terrace
Rooms
Family Room 0X0
Master Bedroom 15X13
Bedroom 2 10X10
Living Room 14X14
Dining Room 14X8
Kitchen 16X8
Interior
Heating Natural Gas
Cooling Central Forced Air, Whole House Fan
Flooring Carpet, Laminate, Tile
Fireplaces Number 1
Fireplaces Type FP in Living Room
Equipment Dishwasher, Disposal, Dryer, Garage Door Opener, Microwave, Range/Oven, Refrigerator, Washer
Appliance Dishwasher, Disposal, Dryer, Garage Door Opener, Microwave, Range/Oven, Refrigerator, Washer
Laundry Garage
Exterior
Exterior Feature Stucco
Garage Attached
Garage Spaces 2.0
Fence Full, Gate
Pool Community/Common
Community Features Tennis Courts, Clubhouse/Rec Room, Pool, Spa/Hot Tub
Complex Features Tennis Courts, Clubhouse/Rec Room, Pool, Spa/Hot Tub
Roof Type Concrete
Total Parking Spaces 4
Building
Lot Description Private Street
Story 1
Lot Size Range 4000-7499 SF
Sewer Sewer Connected
Water Meter on Property
Level or Stories 1 Story
Others
Ownership Fee Simple
Monthly Total Fees $229
Acceptable Financing Cash, Conventional, FHA, VA
Listing Terms Cash, Conventional, FHA, VA
Read Less Info
Want to know what your home might be worth? Contact us for a FREE valuation!

Our team is ready to help you sell your home for the highest possible price ASAP

Bought with Alysha Tanksley • Professional Realty Services

GET MORE INFORMATION







