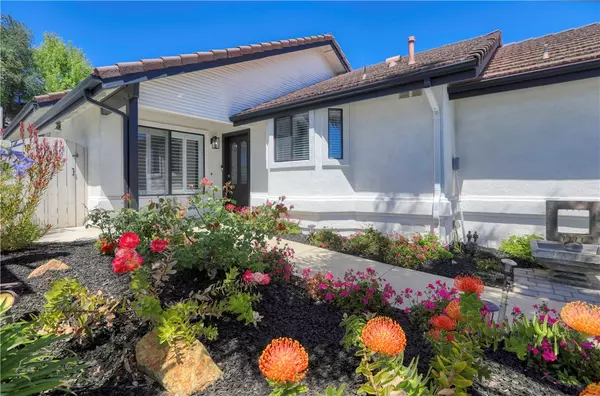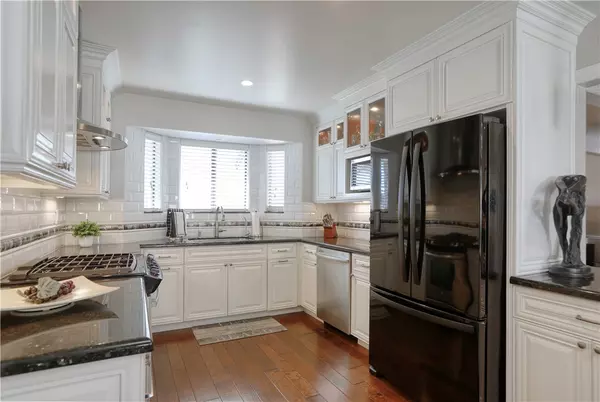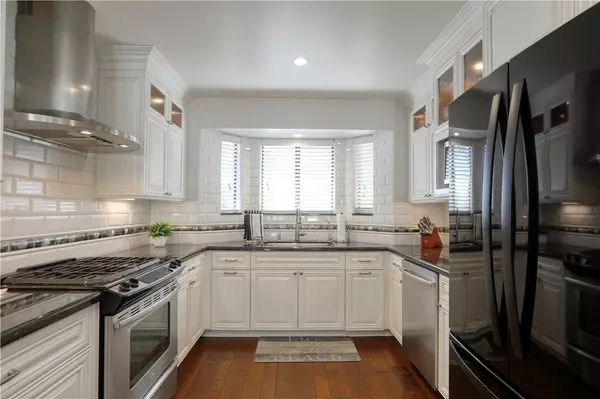$1,067,000
$850,000
25.5%For more information regarding the value of a property, please contact us for a free consultation.
3 Beds
2 Baths
1,643 SqFt
SOLD DATE : 06/09/2022
Key Details
Sold Price $1,067,000
Property Type Single Family Home
Sub Type Detached
Listing Status Sold
Purchase Type For Sale
Square Footage 1,643 sqft
Price per Sqft $649
MLS Listing ID PI22098846
Sold Date 06/09/22
Style Detached
Bedrooms 3
Full Baths 2
Construction Status Turnkey
HOA Y/N No
Year Built 1989
Lot Size 6,982 Sqft
Acres 0.1603
Property Description
Inside the sought after neighborhood of Royal Oaks, sits this immaculate 3 bedroom, plus office/den, 2 bathroom, almost single story home (three stairs from living level to bedroom wing.). When entering the home you are welcomed by a neutral color palate, natural light from solar tubes in the hallway as well as thoughtfully placed accent lighting. The fully renovated kitchen features custom white cabinetry crafted on-site with beveled white subway tile backsplash paired with imported crushed abalone tile accents. There is a chefs range and high end vent hood as well. Emerald pearl granite counters are featured throughout the kitchen and eat-in bar with custom pendant lights and a built-in dining buffet. The Dining area compliments the kitchen with a built-in white china cabinet featuring antique German glass panel accents. The hand-scraped hardwood floors throughout the home are both gorgeous and practical. The open concept living space is achieved by statement columns and a custom fireplace. The classic white plantation shutter window treatments throughout the home keep the space light and bright. Classic wainscoting in the den creates an open retreat for relaxing or working from home. The primary bedroom includes an en-suite bathroom featuring dual vanities, walk-in shower, and custom cabinetry. A window was added to bring in additional light too. Both bathrooms were completely renovated. In addition, a newer furnace with A/C was added. This home has gorgeous curb appeal with mature, well-maintained, drought-tolerant landscaping. Side patio is a welcoming oasis for outdoo
Inside the sought after neighborhood of Royal Oaks, sits this immaculate 3 bedroom, plus office/den, 2 bathroom, almost single story home (three stairs from living level to bedroom wing.). When entering the home you are welcomed by a neutral color palate, natural light from solar tubes in the hallway as well as thoughtfully placed accent lighting. The fully renovated kitchen features custom white cabinetry crafted on-site with beveled white subway tile backsplash paired with imported crushed abalone tile accents. There is a chefs range and high end vent hood as well. Emerald pearl granite counters are featured throughout the kitchen and eat-in bar with custom pendant lights and a built-in dining buffet. The Dining area compliments the kitchen with a built-in white china cabinet featuring antique German glass panel accents. The hand-scraped hardwood floors throughout the home are both gorgeous and practical. The open concept living space is achieved by statement columns and a custom fireplace. The classic white plantation shutter window treatments throughout the home keep the space light and bright. Classic wainscoting in the den creates an open retreat for relaxing or working from home. The primary bedroom includes an en-suite bathroom featuring dual vanities, walk-in shower, and custom cabinetry. A window was added to bring in additional light too. Both bathrooms were completely renovated. In addition, a newer furnace with A/C was added. This home has gorgeous curb appeal with mature, well-maintained, drought-tolerant landscaping. Side patio is a welcoming oasis for outdoor dining with retractable electric awning and in-line natural gas BBQ. Last but not least, this home includes an ocean view seating area for gorgeous sunsets. The location is close to the Village of Arroyo Grande on the east side and accesses the best schools. This home is one to see and not one to miss!
Location
State CA
County San Luis Obispo
Area Arroyo Grande (93420)
Zoning SF
Interior
Interior Features Granite Counters
Cooling Central Forced Air
Flooring Wood
Fireplaces Type FP in Living Room, Gas
Equipment Dryer, Washer
Appliance Dryer, Washer
Laundry Garage
Exterior
Garage Spaces 2.0
View Ocean
Total Parking Spaces 2
Building
Lot Description Sidewalks, Landscaped, Sprinklers In Front, Sprinklers In Rear
Story 1
Lot Size Range 4000-7499 SF
Sewer Public Sewer
Water Public
Level or Stories 1 Story
Construction Status Turnkey
Others
Acceptable Financing Cash, Cash To New Loan
Listing Terms Cash, Cash To New Loan
Read Less Info
Want to know what your home might be worth? Contact us for a FREE valuation!

Our team is ready to help you sell your home for the highest possible price ASAP

Bought with Ellie Washington • Compass

GET MORE INFORMATION







