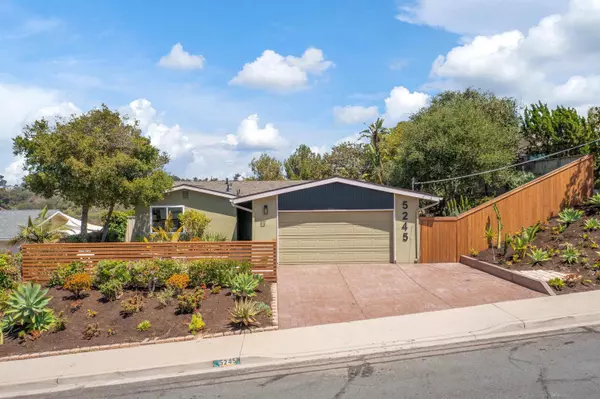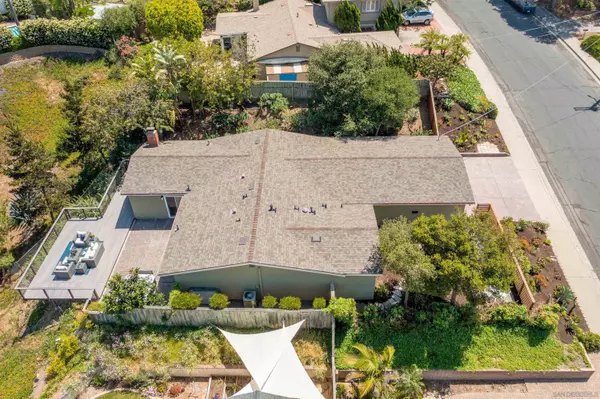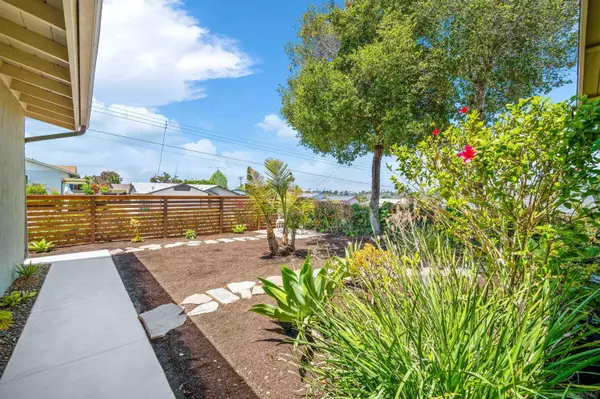$1,460,000
$1,199,000
21.8%For more information regarding the value of a property, please contact us for a free consultation.
3 Beds
2 Baths
1,834 SqFt
SOLD DATE : 06/16/2022
Key Details
Sold Price $1,460,000
Property Type Single Family Home
Sub Type Detached
Listing Status Sold
Purchase Type For Sale
Square Footage 1,834 sqft
Price per Sqft $796
Subdivision Clairemont
MLS Listing ID 220010354
Sold Date 06/16/22
Style Detached
Bedrooms 3
Full Baths 2
HOA Y/N No
Year Built 1964
Lot Size 9,500 Sqft
Acres 0.22
Property Description
Welcome home to this immaculate, stylish and spacious remodeled single story 3- bedroom, 2-bathroom home in NW Clairemont. An entertainers dream with a well-designed kitchen and well-executed expanded open floor plan, gleaming hardwood floors throughout, large landscaped front yard with views to UTC, and an expansive back patio and deck with hot tub and lush canyon views. Large primary bedroom with stunning en suite bathroom, great layout with natural light and excellent flow.
Location
State CA
County San Diego
Community Clairemont
Area Clairemont Mesa (92117)
Rooms
Family Room 15x21
Master Bedroom 21x12
Bedroom 2 12x12
Bedroom 3 10x13
Living Room 19x16
Dining Room 10x13
Kitchen 13x12
Interior
Heating Natural Gas
Cooling Central Forced Air
Fireplaces Number 1
Fireplaces Type Den
Equipment Dishwasher, Disposal, Microwave, Range/Oven, Refrigerator
Appliance Dishwasher, Disposal, Microwave, Range/Oven, Refrigerator
Laundry Laundry Room
Exterior
Exterior Feature Stucco
Garage Attached
Garage Spaces 2.0
Fence Full
View Valley/Canyon
Roof Type Asphalt,Shingle
Total Parking Spaces 4
Building
Story 1
Lot Size Range 7500-10889 SF
Sewer Sewer Connected
Water Meter on Property
Level or Stories 1 Story
Others
Ownership Fee Simple
Acceptable Financing Cal Vet, Cash, Conventional, FHA
Listing Terms Cal Vet, Cash, Conventional, FHA
Read Less Info
Want to know what your home might be worth? Contact us for a FREE valuation!

Our team is ready to help you sell your home for the highest possible price ASAP

Bought with Dustin L Thompson • eXp Realty

GET MORE INFORMATION







