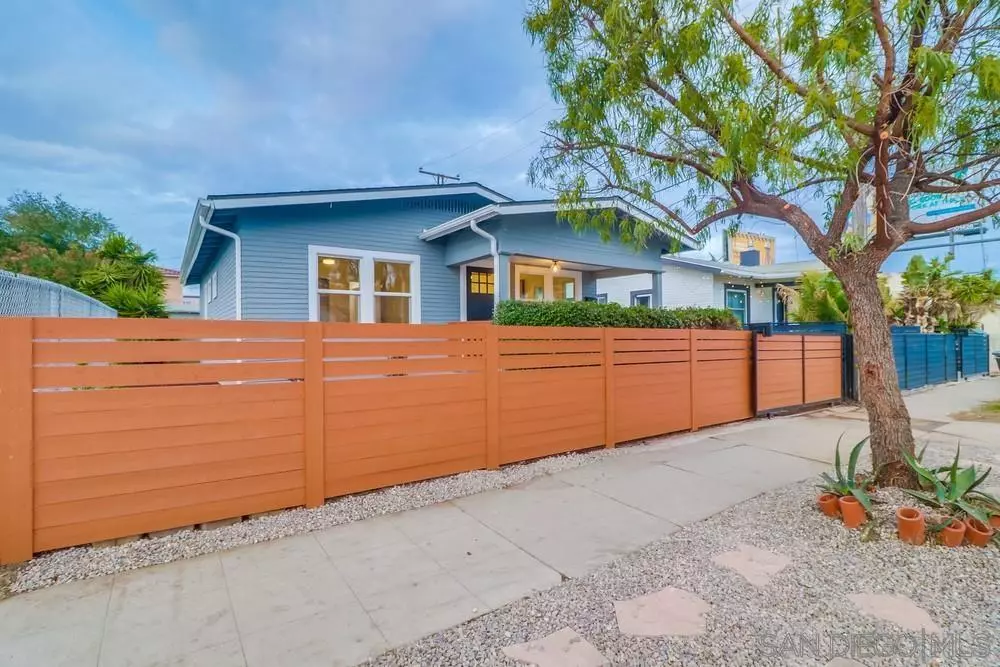$761,000
$719,000
5.8%For more information regarding the value of a property, please contact us for a free consultation.
2 Beds
2 Baths
816 SqFt
SOLD DATE : 03/10/2022
Key Details
Sold Price $761,000
Property Type Single Family Home
Sub Type Detached
Listing Status Sold
Purchase Type For Sale
Square Footage 816 sqft
Price per Sqft $932
Subdivision City Heights
MLS Listing ID 220002478
Sold Date 03/10/22
Style Detached
Bedrooms 2
Full Baths 2
Construction Status Turnkey,Updated/Remodeled
HOA Y/N No
Year Built 1925
Lot Size 3,218 Sqft
Acres 0.07
Property Description
This beautiful turnkey home features a remodeled open-concept interior with a stylish upgraded kitchen with high-end cabinetry, stainless steel appliances, cloud river quartz slab counters, antique blue subway tile backsplash, matte black hardware and stunning designer light fixtures. The living room has a herringbone tiled fireplace, recessed lighting and new LVT flooring. Both baths have mosaic and subway tile accented with matte hardware. A new roof, split HVAC system, in-home laundry, a one car garage, and a spacious, secure backyard make this property really stand out. See supplement
Stunning remodel additional upgrades include: designer paint, new baseboards, dual pane windows, new exterior doors and hardware, new designer lighting inside and out, new ceiling fans. Walking distance to schools and parks, quick access to the freeways and all that San Diego has to offer. Beautifully redone and not to be missed!
Location
State CA
County San Diego
Community City Heights
Area East San Diego (92105)
Zoning R-3:RESTRI
Rooms
Family Room None
Master Bedroom 11x10
Bedroom 2 10x9
Living Room 23x12
Dining Room Combo
Kitchen 11x9
Interior
Heating Natural Gas
Cooling Central Forced Air, Zoned Area(s)
Fireplaces Number 1
Fireplaces Type FP in Living Room
Equipment Dishwasher, Range/Oven, Refrigerator
Appliance Dishwasher, Range/Oven, Refrigerator
Laundry Closet Stacked
Exterior
Exterior Feature Wood
Garage Detached, Garage
Garage Spaces 1.0
Fence Full
Roof Type Composition
Total Parking Spaces 3
Building
Story 1
Lot Size Range 1-3999 SF
Sewer Sewer Connected
Water Public
Architectural Style Craftsman/Bungalow
Level or Stories 1 Story
Construction Status Turnkey,Updated/Remodeled
Others
Ownership Fee Simple
Acceptable Financing Cal Vet, Cash, Conventional, FHA, VA
Listing Terms Cal Vet, Cash, Conventional, FHA, VA
Pets Description Yes
Read Less Info
Want to know what your home might be worth? Contact us for a FREE valuation!

Our team is ready to help you sell your home for the highest possible price ASAP

Bought with Lori L Perkins • First Team Real Estate

GET MORE INFORMATION







