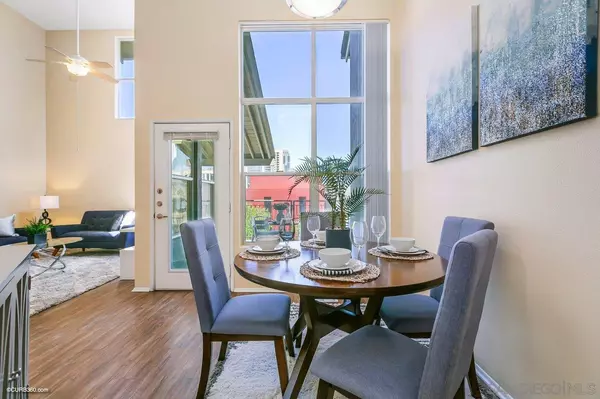$890,000
$890,000
For more information regarding the value of a property, please contact us for a free consultation.
3 Beds
4 Baths
1,496 SqFt
SOLD DATE : 05/11/2022
Key Details
Sold Price $890,000
Property Type Single Family Home
Sub Type Patio/Garden
Listing Status Sold
Purchase Type For Sale
Square Footage 1,496 sqft
Price per Sqft $594
Subdivision Downtown
MLS Listing ID 220008749
Sold Date 05/11/22
Style All Other Attached
Bedrooms 3
Full Baths 3
Half Baths 1
Construction Status Turnkey
HOA Fees $702/mo
HOA Y/N Yes
Year Built 2002
Property Description
Rare opportunity to own a top floor, 3 bedroom, 3.5 bath townhome in the Marina District. The Atria building was designed by noted architect Rob Quigly and provides a garden-style open-air environment that is unlike your typical Downtown Condo. This rarely available floorplan does not feel like condo living. There are 3 full baths and 1 half bath spread over three levels of living space. The vaulted ceilings and oversized windows in the living area provide tons of natural light and an open/spacious feeling. Both split master bedrooms downstairs feature en suite bathrooms and walk-in closets. The loft area on the third level can be used as a third bedroom or office/flex space. Each bedroom has its own private bath and two of the master suites have large walk-in closets. The large patio is great for entertaining and includes additional storage. Atria amenities include a newly remodeled front lobby, secure gated community, fitness center, business center, meeting room, two rooftop lounges with BBQs, gated underground parking, bike storage, and an on-site property manager. The excellent Marina district location offers easy access to the best Downtown San Diego has to offer: Children's Museum, Petco Park, Seaport Village, and the Gaslamp District for entertainment, dining, and shopping. The complex is FHA & VA approved!
Location
State CA
County San Diego
Community Downtown
Area San Diego Downtown (92101)
Building/Complex Name Atria
Zoning R-1:SINGLE
Rooms
Master Bedroom 12x15
Bedroom 2 11x15
Bedroom 3 11x13
Living Room 12x16
Dining Room 10x11
Kitchen 11x12
Interior
Heating Electric
Cooling Central Forced Air
Flooring Carpet, Linoleum/Vinyl
Equipment Dishwasher, Disposal, Dryer, Microwave, Range/Oven, Refrigerator, Washer
Steps No
Appliance Dishwasher, Disposal, Dryer, Microwave, Range/Oven, Refrigerator, Washer
Laundry Closet Full Sized
Exterior
Exterior Feature Stucco
Garage Assigned, Gated, Tandem, Underground
Garage Spaces 2.0
Community Features BBQ, Exercise Room, Gated Community, Pet Restrictions, Recreation Area
Complex Features BBQ, Exercise Room, Gated Community, Pet Restrictions, Recreation Area
View Neighborhood
Roof Type Flat
Total Parking Spaces 2
Building
Lot Description Curbs, Public Street, Sidewalks, Street Paved, West of I-5, Landscaped
Story 3
Lot Size Range 0 (Common Interest)
Sewer Sewer Connected
Water Meter on Property
Architectural Style Traditional
Level or Stories 3 Story
Construction Status Turnkey
Schools
High Schools San Diego Unified School District
Others
Ownership Fee Simple
Monthly Total Fees $702
Acceptable Financing Cash, Conventional, FHA, VA
Listing Terms Cash, Conventional, FHA, VA
Pets Description Allowed w/Restrictions
Read Less Info
Want to know what your home might be worth? Contact us for a FREE valuation!

Our team is ready to help you sell your home for the highest possible price ASAP

Bought with Chad Basinger • Windermere Homes & Estates

GET MORE INFORMATION







