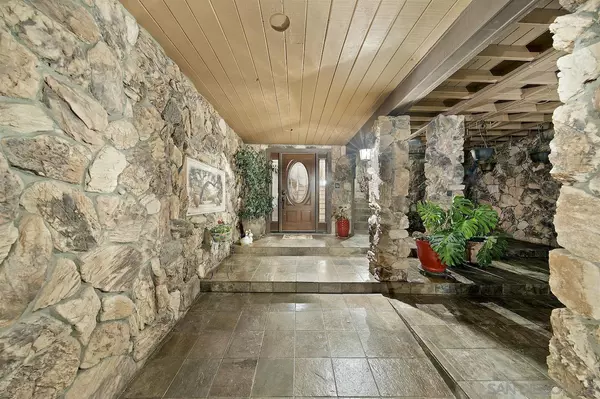$1,875,000
$1,875,000
For more information regarding the value of a property, please contact us for a free consultation.
6 Beds
4 Baths
4,671 SqFt
SOLD DATE : 03/24/2022
Key Details
Sold Price $1,875,000
Property Type Single Family Home
Sub Type Detached
Listing Status Sold
Purchase Type For Sale
Square Footage 4,671 sqft
Price per Sqft $401
Subdivision Santee
MLS Listing ID 220003852
Sold Date 03/24/22
Style Detached
Bedrooms 6
Full Baths 3
Half Baths 1
HOA Y/N No
Year Built 1980
Lot Size 0.620 Acres
Acres 0.63
Property Description
This exquisite, one of a kind, Tuscan Villa is nestled at the foot of Sycamore Canyon with spectacular panoramic views! This home has it all. Every inch of the 27007 sq ft lot has been masterfully designed, from the swimming pool w custom design tile to the oversized cabana complete with a 1/2 bath and separate changing room, & storage, built in BBQ, belly up bar. The side yard has plenty of room for a playground and a garden, or firepit area, not to mention your very own putting green! You'll love the oversized deck as you entertain guests, enjoy the evening lights or the 4th of July fireworks. No expense was spared with crown molding, custom stone countertops and beautiful built in soft close cabinets throughout. The kitchen is a chef's dream, complete with top-of-the-line Miele appliances including an oversized custom built in refrigerator, double oven, hammered copper farm style sink, and a butler's pantry complete with a wine rack, hanging glass storage and a separate wine refrigerator. The master Bed/Ba is spectacular with 2 walk in closets, a reading area and a balcony that overlooks the pool. Did I mention there is an entire lower level with an oversized family room, kitchenette, media & exercise rooms, office, full bathroom, hobby room w closet (used as a bedroom), perfect for ext family or have it transformed into an ADU. Paid solar, oversized drive thru two car garage, circular driveway w parking for 15 cars, and/or RV/Boat parking. Mature fruit trees and planters with a drip system for watering thegarden. There is so much more!. You simply must see it!!!
You'll love the oversized deck as you entertain guests, enjoy the evening lights or the 4th of July fireworks. No expense was spared with crown molding, custom stone countertops and beautiful built in soft close cabinets throughout. The kitchen is a chef's dream, complete with top-of-the-line Miele appliances including an oversized custom built in refrigerator, double oven, hammered copper farm style sink, and a butler's pantry complete with a wine rack, hanging glass storage and a separate wine refrigerator. The master Bed/Ba is spectacular with 2 walk in closets, a reading area and a balcony that overlooks the pool. Did I mention there is an entire lower level with an oversized family room, kitchenette, media & exercise rooms, office, full bathroom, hobby room w closet (used as a bedroom), perfect for ext family or have it transformed into an ADU. Paid solar, oversized drive thru two car garage, circular driveway w parking for 15 cars, and/or RV/Boat parking. Mature fruit trees and planters with a drip system for watering thegarden. There is so much more!. You simply must see it!!!
Location
State CA
County San Diego
Community Santee
Area Santee (92071)
Zoning R1
Rooms
Family Room 21x23
Other Rooms 14x14
Master Bedroom 31x40
Bedroom 2 15x11
Bedroom 3 13x11
Living Room 21x23
Dining Room 24x16
Kitchen 29x12
Interior
Heating Electric
Cooling Central Forced Air, Electric
Flooring Stone, Tile, Wood, Partially Carpeted
Fireplaces Number 1
Fireplaces Type Wood
Equipment Dishwasher, Disposal, Garage Door Opener, Microwave, Pool/Spa/Equipment, Refrigerator, Solar Panels, Built In Range, Double Oven, Electric Oven, Self Cleaning Oven, Barbecue, Counter Top, Electric Cooking
Appliance Dishwasher, Disposal, Garage Door Opener, Microwave, Pool/Spa/Equipment, Refrigerator, Solar Panels, Built In Range, Double Oven, Electric Oven, Self Cleaning Oven, Barbecue, Counter Top, Electric Cooking
Laundry Laundry Room
Exterior
Exterior Feature Wood/Stucco
Garage Detached
Garage Spaces 2.0
Fence Gate, Partial, Glass, Vinyl, Blockwall, Wood
Pool Below Ground
View City, Evening Lights, Greenbelt, Mountains/Hills, Panoramic, Valley/Canyon, Trees/Woods, City Lights
Roof Type Tile/Clay
Total Parking Spaces 17
Building
Story 2
Lot Size Range .5 to 1 AC
Sewer Septic Installed
Water Public
Architectural Style Mediterranean/Spanish
Level or Stories 2 Story
Others
Ownership Fee Simple
Acceptable Financing Cash, Conventional, FHA, VA
Listing Terms Cash, Conventional, FHA, VA
Pets Description Yes
Read Less Info
Want to know what your home might be worth? Contact us for a FREE valuation!

Our team is ready to help you sell your home for the highest possible price ASAP

Bought with Kelly M Taing • eXp Realty of California Inc

GET MORE INFORMATION







