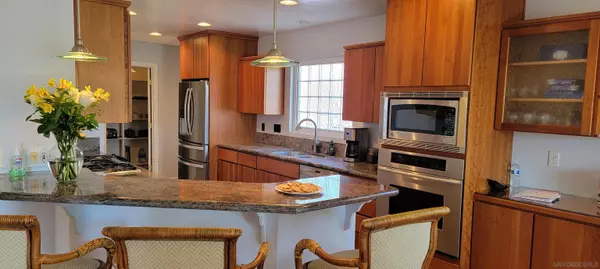$1,100,000
$1,100,000
For more information regarding the value of a property, please contact us for a free consultation.
4 Beds
3 Baths
1,914 SqFt
SOLD DATE : 03/23/2022
Key Details
Sold Price $1,100,000
Property Type Single Family Home
Sub Type Detached
Listing Status Sold
Purchase Type For Sale
Square Footage 1,914 sqft
Price per Sqft $574
Subdivision Clairemont
MLS Listing ID 220003566
Sold Date 03/23/22
Style Detached
Bedrooms 4
Full Baths 3
Construction Status Additions/Alterations,Building Permit,Turnkey,Updated/Remodeled
HOA Y/N No
Year Built 1956
Lot Dimensions 8400
Property Description
Subject to cancellation of current escrow. If you're looking for a home with unobstructed canyon views this is it! Over 1900 sq feet of living space this four bedroom, three bath home is perched along canyon rim perfect for entertaining with terraced gardens a HUGE Master suite with large walk in closet, Jacuzzi tub all with direct access to your private patio and garden oasis. Kitchen is equipped with wine fridge walk-in pantry and tons of storage including built-in cabinets. all with canyon views! Granite counters, 5 burner gas stove fridge, dishwasher hideaway trash bin and has been freshly painted in neutral color pallet and is move-in ready.
A detached 20X10 artist studio or home office complete with electricity located on lower level. Use as home office or create your own private retreat with adding a soothing Jacuzzi or sauna.
Location
State CA
County San Diego
Community Clairemont
Area Clairemont Mesa (92117)
Zoning R1
Rooms
Family Room 29X15
Master Bedroom 19X16
Bedroom 2 12X10
Bedroom 3 10X8
Bedroom 4 11X9
Living Room 17X13
Dining Room 29X15
Kitchen 18X10
Interior
Heating Natural Gas
Cooling Other/Remarks
Fireplaces Number 1
Fireplaces Type FP in Living Room
Equipment Dishwasher, Disposal, Dryer, Garage Door Opener, Refrigerator, Shed(s), Washer, Built In Range, Gas Stove
Steps Yes
Appliance Dishwasher, Disposal, Dryer, Garage Door Opener, Refrigerator, Shed(s), Washer, Built In Range, Gas Stove
Laundry Garage
Exterior
Exterior Feature Stucco
Garage Attached
Garage Spaces 2.0
Fence Partial
Utilities Available Cable Connected, Electricity Connected, Natural Gas Connected, Sewer Connected
View Greenbelt, Valley/Canyon
Roof Type Asphalt
Total Parking Spaces 4
Building
Story 1
Lot Size Range 7500-10889 SF
Sewer Sewer Connected
Water Meter on Property
Architectural Style Ranch
Level or Stories 1 Story
Construction Status Additions/Alterations,Building Permit,Turnkey,Updated/Remodeled
Others
Ownership Fee Simple
Acceptable Financing Cal Vet, Cash, Conventional, Exchange, FHA, Land Contract, VA, Submit
Listing Terms Cal Vet, Cash, Conventional, Exchange, FHA, Land Contract, VA, Submit
Pets Description Yes
Read Less Info
Want to know what your home might be worth? Contact us for a FREE valuation!

Our team is ready to help you sell your home for the highest possible price ASAP

Bought with Jeremy L Root • Windermere Homes & Estates

GET MORE INFORMATION







