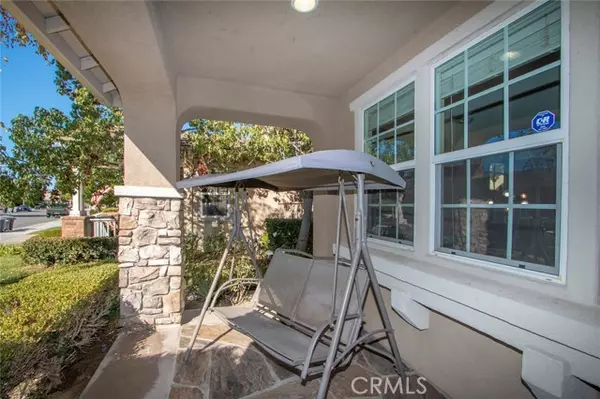$735,000
$715,000
2.8%For more information regarding the value of a property, please contact us for a free consultation.
4 Beds
3 Baths
2,780 SqFt
SOLD DATE : 12/29/2021
Key Details
Sold Price $735,000
Property Type Single Family Home
Sub Type Detached
Listing Status Sold
Purchase Type For Sale
Square Footage 2,780 sqft
Price per Sqft $264
MLS Listing ID SW21254090
Sold Date 12/29/21
Style Detached
Bedrooms 4
Full Baths 2
Half Baths 1
HOA Fees $50/mo
HOA Y/N Yes
Year Built 2006
Lot Size 6,098 Sqft
Acres 0.14
Property Description
Beautiful former Model Home in highly desirable S. Temecula community of Wolf Creek. This home features 4 bedrooms, 2 1/2 bathrooms. Beautiful refinished wood floors on main level, and LVP flooring on 2nd floor. A custom built-in entertainment center and stone fireplace with mantle in family room. Kitchen features stained maple cabinets, reverse osmosis system, stainless Kitchen Aid appliances, double convection ovens, full backsplash, and corian countertops. 9' ceilings throughout. Custom built-in cabinet with wine rack in formal dining-room. Decorative windows in formal dining room, at staircase landing, and master bath. Large master bedroom and bath with 2 large walk in closets with mirrored doors, dual vanities, separate tiled shower and tub. Plenty of additional storage throughout. A separate laundry room with cabinets and a sink basin. A bright and open floor plan great for entertaining which leads to the backyard. Entire home is hardwired for security system. Blinds throughout home. No neighbors behind you. Whole house surround sound. Tankless water heater, and a whole home filtration system. Attached is a spacious 3 car garage. 2 hvac units. Well maintained and mature front yard landscaping with automatic sprinklers, gutters, attractive stone work on exterior of home and a covered porch. The backyard has a trellis, built-in bench with stone work, artificial turf, and play structure. Close to Walking Trails, parks including Birdsall (26 acre sports park), Old Town Temecula, Wineries, Pechanga Resort and Casino, Freeway access, and Dining/Shopping.
Beautiful former Model Home in highly desirable S. Temecula community of Wolf Creek. This home features 4 bedrooms, 2 1/2 bathrooms. Beautiful refinished wood floors on main level, and LVP flooring on 2nd floor. A custom built-in entertainment center and stone fireplace with mantle in family room. Kitchen features stained maple cabinets, reverse osmosis system, stainless Kitchen Aid appliances, double convection ovens, full backsplash, and corian countertops. 9' ceilings throughout. Custom built-in cabinet with wine rack in formal dining-room. Decorative windows in formal dining room, at staircase landing, and master bath. Large master bedroom and bath with 2 large walk in closets with mirrored doors, dual vanities, separate tiled shower and tub. Plenty of additional storage throughout. A separate laundry room with cabinets and a sink basin. A bright and open floor plan great for entertaining which leads to the backyard. Entire home is hardwired for security system. Blinds throughout home. No neighbors behind you. Whole house surround sound. Tankless water heater, and a whole home filtration system. Attached is a spacious 3 car garage. 2 hvac units. Well maintained and mature front yard landscaping with automatic sprinklers, gutters, attractive stone work on exterior of home and a covered porch. The backyard has a trellis, built-in bench with stone work, artificial turf, and play structure. Close to Walking Trails, parks including Birdsall (26 acre sports park), Old Town Temecula, Wineries, Pechanga Resort and Casino, Freeway access, and Dining/Shopping.
Location
State CA
County Riverside
Area Riv Cty-Temecula (92592)
Interior
Cooling Central Forced Air
Flooring Laminate, Tile, Wood
Fireplaces Type FP in Family Room
Equipment Gas Stove
Appliance Gas Stove
Laundry Laundry Room, Inside
Exterior
Exterior Feature Stucco
Garage Garage
Garage Spaces 3.0
Pool Community/Common, Association
View Mountains/Hills, Neighborhood
Roof Type Tile/Clay
Total Parking Spaces 5
Building
Lot Description Sidewalks
Story 2
Lot Size Range 4000-7499 SF
Sewer Public Sewer
Water Public
Level or Stories 2 Story
Others
Acceptable Financing Cash, Conventional, Exchange, FHA, VA, Cash To New Loan
Listing Terms Cash, Conventional, Exchange, FHA, VA, Cash To New Loan
Special Listing Condition Standard
Read Less Info
Want to know what your home might be worth? Contact us for a FREE valuation!

Our team is ready to help you sell your home for the highest possible price ASAP

Bought with Diana Lastre • Fathom Realty Group Inc.

GET MORE INFORMATION







