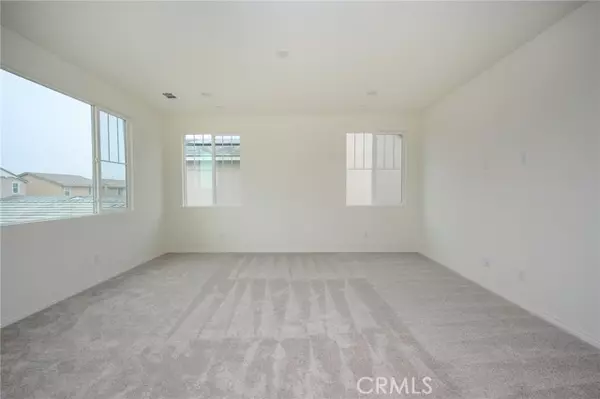$730,140
$730,140
For more information regarding the value of a property, please contact us for a free consultation.
3 Beds
3 Baths
2,479 SqFt
SOLD DATE : 01/07/2022
Key Details
Sold Price $730,140
Property Type Single Family Home
Sub Type Detached
Listing Status Sold
Purchase Type For Sale
Square Footage 2,479 sqft
Price per Sqft $294
MLS Listing ID SW21252202
Sold Date 01/07/22
Style Detached
Bedrooms 3
Full Baths 2
Half Baths 1
Construction Status Turnkey
HOA Fees $126/mo
HOA Y/N Yes
Year Built 2021
Lot Size 5,000 Sqft
Acres 0.1148
Property Description
NEW CONSTRUCTION! QUICK MOVE-IN! This unique floorplan features the master bedroom suite downstairs, and two bedrooms upstairs with a family friendly loft. Spacious downstairs living areas including a family room, open kitchen, dining room, breakfast bar, office, and an extended culinary kitchen. As part of Lennar's Everythings Included program, the home also comes equipped with the best in new home features at no additional cost. We are excited to introduce you to Beacon, a new community coming soon to Ontario. Beacon will feature three new floorplans, including the popular Next Gen - The Home Within a Home floorplan designed with multigenerational families in mind. As always, every home at Beacon comes with additional upgrades, such as state-of-the-art whole-home connectivity, technology, and more at no additional cost thanks to Lennar's Everything's Included. And as part of the Landmark masterplan, residents at Beacon will also get to enjoy all the community amenities the masterplan has to offer. The amenities, great schools, and nearby shopping and entertainment make Beacon a prime spot for families looking to settle down and plant their roots
NEW CONSTRUCTION! QUICK MOVE-IN! This unique floorplan features the master bedroom suite downstairs, and two bedrooms upstairs with a family friendly loft. Spacious downstairs living areas including a family room, open kitchen, dining room, breakfast bar, office, and an extended culinary kitchen. As part of Lennar's Everythings Included program, the home also comes equipped with the best in new home features at no additional cost. We are excited to introduce you to Beacon, a new community coming soon to Ontario. Beacon will feature three new floorplans, including the popular Next Gen - The Home Within a Home floorplan designed with multigenerational families in mind. As always, every home at Beacon comes with additional upgrades, such as state-of-the-art whole-home connectivity, technology, and more at no additional cost thanks to Lennar's Everything's Included. And as part of the Landmark masterplan, residents at Beacon will also get to enjoy all the community amenities the masterplan has to offer. The amenities, great schools, and nearby shopping and entertainment make Beacon a prime spot for families looking to settle down and plant their roots
Location
State CA
County San Bernardino
Area Ontario (91761)
Interior
Interior Features Granite Counters, Pantry, Recessed Lighting
Cooling Central Forced Air
Equipment Dishwasher, Disposal, Microwave, Solar Panels, Double Oven
Appliance Dishwasher, Disposal, Microwave, Solar Panels, Double Oven
Laundry Laundry Room, Inside
Exterior
Exterior Feature Stucco, Frame
Parking Features Direct Garage Access, Garage
Garage Spaces 3.0
Utilities Available Cable Connected, Electricity Connected, Natural Gas Connected, Phone Connected, Underground Utilities, Sewer Connected, Water Connected
Roof Type Tile/Clay
Total Parking Spaces 3
Building
Lot Description Curbs, Sidewalks
Lot Size Range 4000-7499 SF
Sewer Public Sewer
Water Public
Level or Stories 2 Story
Construction Status Turnkey
Others
Acceptable Financing Cash, Conventional, VA
Listing Terms Cash, Conventional, VA
Special Listing Condition Standard
Read Less Info
Want to know what your home might be worth? Contact us for a FREE valuation!

Our team is ready to help you sell your home for the highest possible price ASAP

Bought with Jenny Guan • IRN Realty

GET MORE INFORMATION







