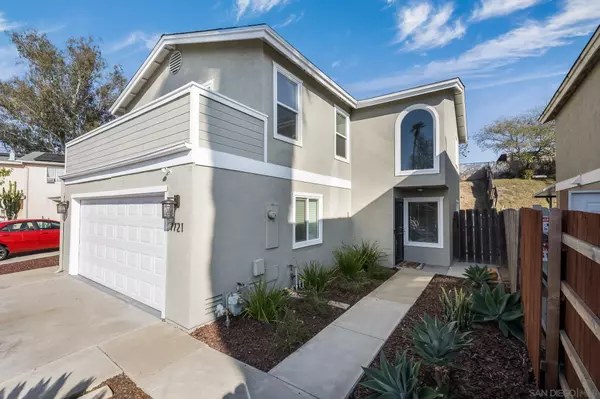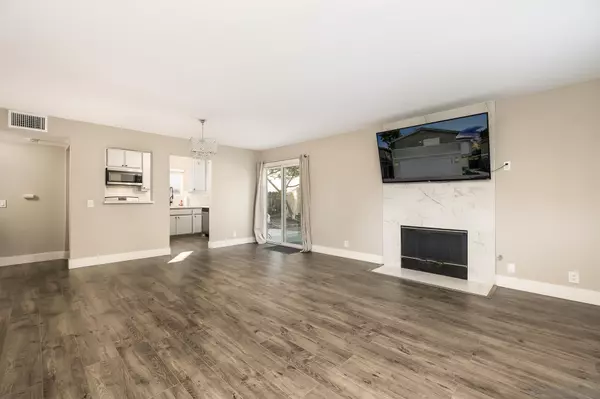$700,000
$700,000
For more information regarding the value of a property, please contact us for a free consultation.
3 Beds
3 Baths
1,424 SqFt
SOLD DATE : 12/28/2021
Key Details
Sold Price $700,000
Property Type Single Family Home
Sub Type Detached
Listing Status Sold
Purchase Type For Sale
Square Footage 1,424 sqft
Price per Sqft $491
Subdivision Lemon Grove
MLS Listing ID 210031709
Sold Date 12/28/21
Style Detached
Bedrooms 3
Full Baths 2
Half Baths 1
HOA Fees $100/mo
HOA Y/N Yes
Year Built 1990
Lot Size 4,632 Sqft
Acres 0.11
Property Description
Search no further, this is the one youve been looking for! Just two years ago, this 3 bed, 2.5 bath home was beautifully remodeled with new roof, stainless steel appliances, quartz countertops, fixtures, vanities, laminate Floor, landscaping, carpet, and fresh paint inside and out. Drive past the hustle and bustle down what feels like a private drive into the well maintained community of Sanford Place HOA. The curb appeal is great, pulling into the driveway you are greeted with lush secco palms and drought tolerant foliage. Entering the home you are immediately greeted with tall, vaulted ceilings in the foyer letting tons of natural light flood in. Moving through the home you will find all the finishes and fittings just as nice and clean as they were when the project was first finished. Out back you have a very private Backyard with lots of room for entertaining. Nearly no traffic out front and very low HOA, and close proximity Jamachas shops and restaurants make this spot a home run!
Location
State CA
County San Diego
Community Lemon Grove
Area Lemon Grove (91945)
Building/Complex Name Sanford HOA
Rooms
Master Bedroom 15x15
Bedroom 2 12x12
Bedroom 3 12x12
Living Room 21x16
Dining Room 0
Kitchen 12x8
Interior
Interior Features Ceiling Fan, Recessed Lighting, Remodeled Kitchen
Heating Natural Gas
Cooling Central Forced Air
Fireplaces Number 1
Fireplaces Type FP in Living Room
Equipment Other/Remarks
Steps No
Appliance Other/Remarks
Laundry Garage
Exterior
Exterior Feature Stucco
Garage Attached, Garage
Garage Spaces 2.0
Fence Full
Community Features Playground
Complex Features Playground
Roof Type Composition
Total Parking Spaces 4
Building
Lot Description Cul-De-Sac
Story 2
Lot Size Range 4000-7499 SF
Sewer Public Sewer
Water Public
Level or Stories 2 Story
Others
Ownership Fee Simple
Monthly Total Fees $100
Acceptable Financing Cash, Conventional, FHA, VA
Listing Terms Cash, Conventional, FHA, VA
Read Less Info
Want to know what your home might be worth? Contact us for a FREE valuation!

Our team is ready to help you sell your home for the highest possible price ASAP

Bought with Felipe Arias • eXp Realty of California Inc

GET MORE INFORMATION







