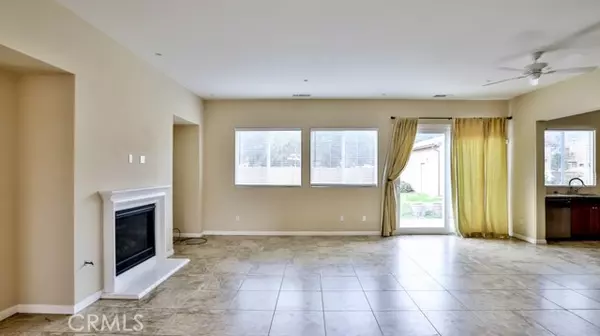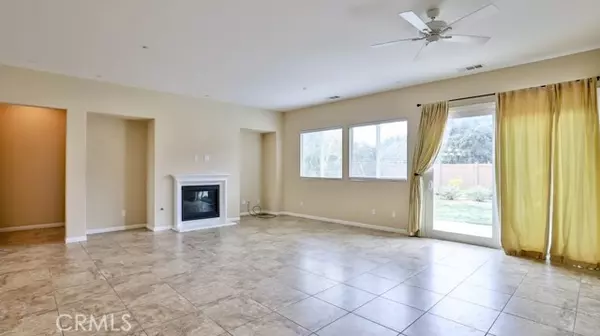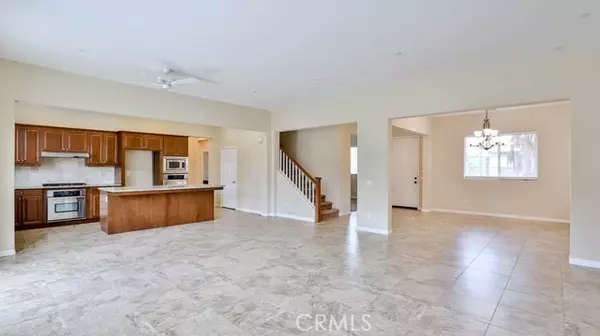$1,280,000
$1,230,000
4.1%For more information regarding the value of a property, please contact us for a free consultation.
3 Beds
4 Baths
2,977 SqFt
SOLD DATE : 05/20/2022
Key Details
Sold Price $1,280,000
Property Type Single Family Home
Sub Type Detached
Listing Status Sold
Purchase Type For Sale
Square Footage 2,977 sqft
Price per Sqft $429
MLS Listing ID WS22009225
Sold Date 05/20/22
Style Detached
Bedrooms 3
Full Baths 4
HOA Fees $140/mo
HOA Y/N Yes
Year Built 2011
Lot Size 0.301 Acres
Acres 0.3011
Property Description
Welcome to this Warmington 2-story home with 3 bed 4 bath. The Master suite and additional secondary bedroom with a bathroom on the ground floor. The den downstairs can be converted to another bedroom. There is a separate formal dining room, and a Great room - Kitchen and family Room, with Fireplace combined. The kitchen features granite countertops and Whirlpool Stainless Steel Appliances with a 5-burner gas Cooktop, built-in electric oven, microwave, and dishwasher. Tile and laminate flooring throughout. There is detached 4-car tandem garage set back on the property with a long driveway. In addition, there's a side access to the home through the mud room, that's next to laundry room. Low HOA. Conveniently minutes from the 118 freeway.
Welcome to this Warmington 2-story home with 3 bed 4 bath. The Master suite and additional secondary bedroom with a bathroom on the ground floor. The den downstairs can be converted to another bedroom. There is a separate formal dining room, and a Great room - Kitchen and family Room, with Fireplace combined. The kitchen features granite countertops and Whirlpool Stainless Steel Appliances with a 5-burner gas Cooktop, built-in electric oven, microwave, and dishwasher. Tile and laminate flooring throughout. There is detached 4-car tandem garage set back on the property with a long driveway. In addition, there's a side access to the home through the mud room, that's next to laundry room. Low HOA. Conveniently minutes from the 118 freeway.
Location
State CA
County Los Angeles
Area Chatsworth (91311)
Zoning LARE11
Interior
Interior Features Copper Plumbing Partial, Recessed Lighting
Cooling Central Forced Air, Dual
Fireplaces Type FP in Living Room
Equipment Dishwasher, Disposal, Microwave, Water Line to Refr
Appliance Dishwasher, Disposal, Microwave, Water Line to Refr
Laundry Kitchen, Inside
Exterior
Garage Spaces 4.0
View Neighborhood, City Lights
Roof Type Concrete,Flat Tile
Total Parking Spaces 4
Building
Lot Description Corner Lot, Sidewalks, Sprinklers In Front, Sprinklers In Rear
Sewer Public Sewer
Water Public
Level or Stories 2 Story
Others
Acceptable Financing Cash, Conventional
Listing Terms Cash, Conventional
Special Listing Condition Standard
Read Less Info
Want to know what your home might be worth? Contact us for a FREE valuation!

Our team is ready to help you sell your home for the highest possible price ASAP

Bought with NON LISTED AGENT • NON LISTED OFFICE

GET MORE INFORMATION







