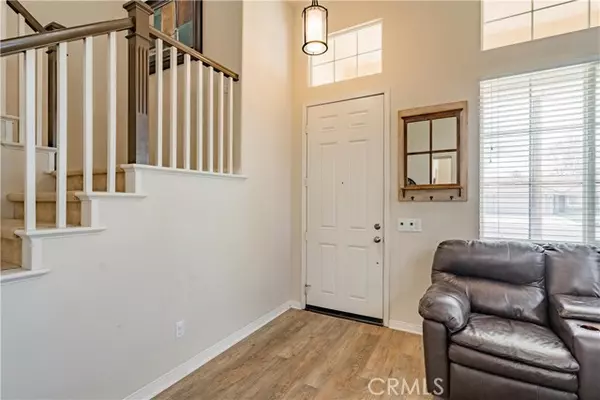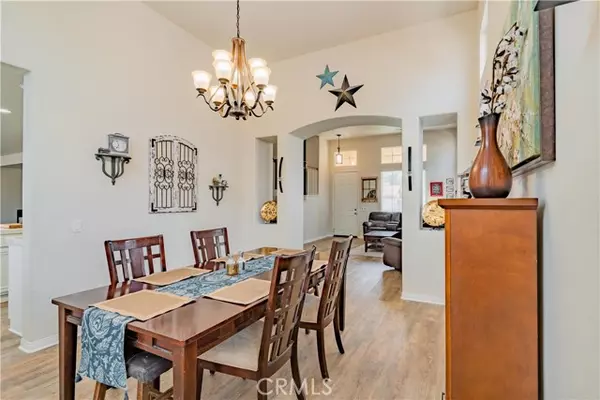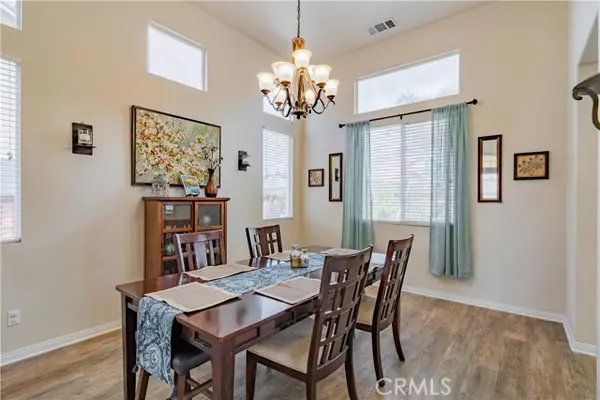$540,000
$509,900
5.9%For more information regarding the value of a property, please contact us for a free consultation.
4 Beds
3 Baths
2,999 SqFt
SOLD DATE : 03/31/2022
Key Details
Sold Price $540,000
Property Type Single Family Home
Sub Type Detached
Listing Status Sold
Purchase Type For Sale
Square Footage 2,999 sqft
Price per Sqft $180
MLS Listing ID SW22035307
Sold Date 03/31/22
Style Detached
Bedrooms 4
Full Baths 2
Half Baths 1
Construction Status Turnkey
HOA Y/N No
Year Built 2006
Lot Size 8,276 Sqft
Acres 0.19
Property Description
Welcome home to this beautiful and spacious two story house that is situated on a large pool sized lot. The kitchen features recently updated chalk painted cabinets, an island with a shiplap finish, stainless steel appliances, plenty of cabinet space, and opens to the large living area with a gorgeous "genstone" and shiplap fireplace. There is also a butcher block counter with "genstone" and shiplap finishes that tie all of the areas together so nicely. The main floor has been upgraded with laminate vinyl plank throughout and features an additional living area, formal dining room, an extra room suitable for an office space or toy room, powder bath, and highly desired indoor laundry room. The upstairs features a large primary bedroom with dual walk in closets a large bathroom, separate tub and shower, , separate vanity area, and dual vanity sinks. Also upstairs is the additional three generously large sized bedrooms, an additional bathroom with dual sinks, and a nice cabinet space for storage. This home also features a whole house fan and tinted windows to keep the house cool in warmer weather. There is plenty of parking for all of your vehicles with your wide driveway and 3 car garage. This beautiful, roomy home is turnkey and won't last long.
Welcome home to this beautiful and spacious two story house that is situated on a large pool sized lot. The kitchen features recently updated chalk painted cabinets, an island with a shiplap finish, stainless steel appliances, plenty of cabinet space, and opens to the large living area with a gorgeous "genstone" and shiplap fireplace. There is also a butcher block counter with "genstone" and shiplap finishes that tie all of the areas together so nicely. The main floor has been upgraded with laminate vinyl plank throughout and features an additional living area, formal dining room, an extra room suitable for an office space or toy room, powder bath, and highly desired indoor laundry room. The upstairs features a large primary bedroom with dual walk in closets a large bathroom, separate tub and shower, , separate vanity area, and dual vanity sinks. Also upstairs is the additional three generously large sized bedrooms, an additional bathroom with dual sinks, and a nice cabinet space for storage. This home also features a whole house fan and tinted windows to keep the house cool in warmer weather. There is plenty of parking for all of your vehicles with your wide driveway and 3 car garage. This beautiful, roomy home is turnkey and won't last long.
Location
State CA
County Riverside
Area Riv Cty-San Jacinto (92583)
Interior
Interior Features Tile Counters
Cooling Central Forced Air, Whole House Fan
Fireplaces Type FP in Family Room, FP in Living Room
Equipment Dishwasher, Microwave
Appliance Dishwasher, Microwave
Laundry Inside
Exterior
Garage Spaces 3.0
Fence Wood
Utilities Available Electricity Connected, Natural Gas Connected, Water Connected
View Neighborhood
Total Parking Spaces 5
Building
Lot Description Curbs, Sidewalks
Story 2
Lot Size Range 7500-10889 SF
Sewer Public Sewer
Water Public
Level or Stories 2 Story
Construction Status Turnkey
Others
Acceptable Financing Cash, Conventional, FHA, VA, Submit
Listing Terms Cash, Conventional, FHA, VA, Submit
Special Listing Condition Standard
Read Less Info
Want to know what your home might be worth? Contact us for a FREE valuation!

Our team is ready to help you sell your home for the highest possible price ASAP

Bought with Cynthia Espinosa • Coldwell Banker Assoc Brkr-SC

GET MORE INFORMATION







