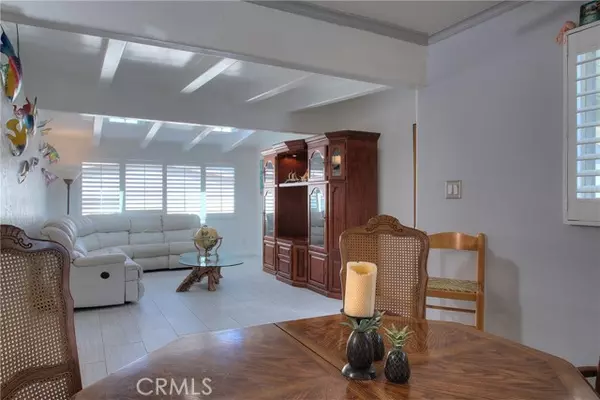$795,000
$774,990
2.6%For more information regarding the value of a property, please contact us for a free consultation.
3 Beds
1 Bath
1,008 SqFt
SOLD DATE : 02/01/2022
Key Details
Sold Price $795,000
Property Type Single Family Home
Sub Type Detached
Listing Status Sold
Purchase Type For Sale
Square Footage 1,008 sqft
Price per Sqft $788
Subdivision Clairemont
MLS Listing ID OC22003756
Sold Date 02/01/22
Style Detached
Bedrooms 3
Full Baths 1
Construction Status Turnkey
HOA Y/N No
Year Built 1959
Lot Size 6,000 Sqft
Acres 0.1377
Property Description
Fantastic opportunity to own a highly upgraded, centrally located home in Clairemont, that is super close to Elementary, Middle and High Schools, parks, shopping, restaurants, 805/52/163 freeways. Featuring: NEW carpeting in Bedrooms, NEW (12/24 ceramic tile) designer flooring in the Great Room, Dining and Office areas. Lots of BRAND NEW upgrades including a Samsung 5-burner stove with convertible griddle, a multipurpose oven (air fryer, dehydrator,), and dishwasher. This home has an open floor plan with upgrades everywhere, high beam ceilings in great room, crank to open roof lights (skylights), plantation shutters throughout, a beautiful Mahogany entry door, and many ceiling fans. Remodeled Bathroom with glass door, tub/shower combo, custom sink with Granite counter, skylight, and modern ceiling lighting. The huge, expanded owners suite features lots closet space, and access to the rear Patio where you can enjoy the large, tropical backyard and mature landscaping, and wooden deck. Access to the utility/laundry room and more storage is located off the Kitchen and from backyard. The rear porch has a built in BBQ and even more storage. There is a 2 car driveway, plus oversize a 1-car Garage, plus a concrete pad for RV or Boat storage on the east side. All measurements are approximate. Buyer's and Buyer's Broker/Agent should verify measurements and complete thorough inspections and investigations prior to Close of Escrow to satisfy themselves with the current condition of the property. Buyer(s) to verify and approve all data, reports, records, inspections, permits, MLS, HOA,
Fantastic opportunity to own a highly upgraded, centrally located home in Clairemont, that is super close to Elementary, Middle and High Schools, parks, shopping, restaurants, 805/52/163 freeways. Featuring: NEW carpeting in Bedrooms, NEW (12/24 ceramic tile) designer flooring in the Great Room, Dining and Office areas. Lots of BRAND NEW upgrades including a Samsung 5-burner stove with convertible griddle, a multipurpose oven (air fryer, dehydrator,), and dishwasher. This home has an open floor plan with upgrades everywhere, high beam ceilings in great room, crank to open roof lights (skylights), plantation shutters throughout, a beautiful Mahogany entry door, and many ceiling fans. Remodeled Bathroom with glass door, tub/shower combo, custom sink with Granite counter, skylight, and modern ceiling lighting. The huge, expanded owners suite features lots closet space, and access to the rear Patio where you can enjoy the large, tropical backyard and mature landscaping, and wooden deck. Access to the utility/laundry room and more storage is located off the Kitchen and from backyard. The rear porch has a built in BBQ and even more storage. There is a 2 car driveway, plus oversize a 1-car Garage, plus a concrete pad for RV or Boat storage on the east side. All measurements are approximate. Buyer's and Buyer's Broker/Agent should verify measurements and complete thorough inspections and investigations prior to Close of Escrow to satisfy themselves with the current condition of the property. Buyer(s) to verify and approve all data, reports, records, inspections, permits, MLS, HOA, if applicable and all information pertaining to the property prior to removal of contingencies. All contracts/offers are subject to seller approval and any offers or counteroffers by seller are not binding unless the entire agreement is ratified by all parties.
Location
State CA
County San Diego
Community Clairemont
Area Clairemont Mesa (92117)
Zoning R1
Interior
Interior Features Ceramic Counters, Tile Counters, Track Lighting
Cooling Other/Remarks
Flooring Carpet, Tile
Equipment Dishwasher, Refrigerator, Trash Compactor, Convection Oven, Gas Oven, Gas Stove, Gas Range
Appliance Dishwasher, Refrigerator, Trash Compactor, Convection Oven, Gas Oven, Gas Stove, Gas Range
Laundry Laundry Room, Inside
Exterior
Exterior Feature Stucco
Garage Garage - Single Door
Garage Spaces 1.0
Fence Wood
Utilities Available Electricity Connected, Natural Gas Connected, Sewer Connected, Water Connected
View Other/Remarks
Total Parking Spaces 1
Building
Lot Description Curbs, Sidewalks, Landscaped
Story 1
Lot Size Range 4000-7499 SF
Sewer Public Sewer
Water Public
Architectural Style Contemporary, Craftsman/Bungalow, See Remarks, Traditional
Level or Stories 1 Story
Construction Status Turnkey
Schools
Elementary Schools San Diego Unified School District
Middle Schools San Diego Unified School District
High Schools San Diego Unified School District
Others
Acceptable Financing Cash, Conventional, FHA, VA, Submit
Listing Terms Cash, Conventional, FHA, VA, Submit
Special Listing Condition Standard
Read Less Info
Want to know what your home might be worth? Contact us for a FREE valuation!

Our team is ready to help you sell your home for the highest possible price ASAP

Bought with Athir E Markos • Keller Williams Realty

GET MORE INFORMATION







