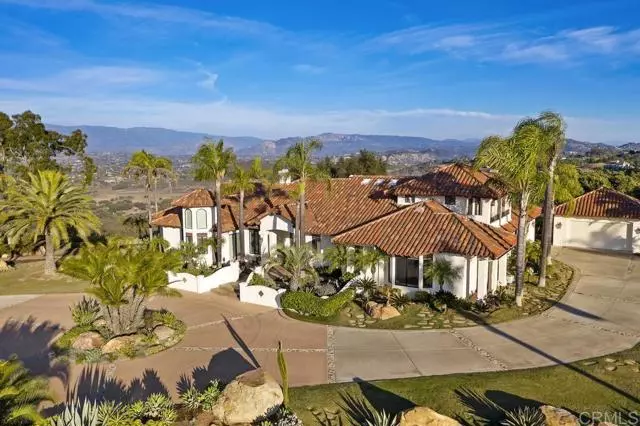$1,586,000
$1,478,747
7.3%For more information regarding the value of a property, please contact us for a free consultation.
4 Beds
5 Baths
3,890 SqFt
SOLD DATE : 01/05/2022
Key Details
Sold Price $1,586,000
Property Type Single Family Home
Sub Type Detached
Listing Status Sold
Purchase Type For Sale
Square Footage 3,890 sqft
Price per Sqft $407
MLS Listing ID NDP2112593
Sold Date 01/05/22
Style Detached
Bedrooms 4
Full Baths 4
Half Baths 1
Construction Status Turnkey
HOA Y/N No
Year Built 2001
Lot Size 4.510 Acres
Acres 4.51
Lot Dimensions 196,455
Property Description
Where the Red Hawk Soars! Enjoy your custom home perched dramatically on a hilltop in sought after Hidden Meadows. You will enjoy the evident quality at every turn along with panoramic views in every room. The main floor primary suite with luxurious spa bath and dual walk-in closets will definitely provide you a sanctuary retreat experience. 2 additional en-suite bedrooms are currently used for an office/den and an exercise room. Dramatic walled fireplace and soaring wood beamed ceiling will attract your attention in the Great Room with everything you need for entertaining conveniently within reach. Enjoy the wet bar, sun room and imagine just relaxing with your family and friends in this inviting room with captivating panoramic views at every turn. Destination relaxation areas can be enjoyed from multiple locations upon the large hilltop graded site. Enjoy the sunrise, sunset and stargazing from your chosen location, Detached garage can be used as your new man cave, converted to an ADU or numerous other possibilities. Lush mature landscaping including hundreds of drought tolerant plantings adorn your new property. You must see this special home and location and feel the stress escape from you as you enjoy the privacy, quiet and exceptional hilltop views. while being gently touched by the relaxing breeze.
Where the Red Hawk Soars! Enjoy your custom home perched dramatically on a hilltop in sought after Hidden Meadows. You will enjoy the evident quality at every turn along with panoramic views in every room. The main floor primary suite with luxurious spa bath and dual walk-in closets will definitely provide you a sanctuary retreat experience. 2 additional en-suite bedrooms are currently used for an office/den and an exercise room. Dramatic walled fireplace and soaring wood beamed ceiling will attract your attention in the Great Room with everything you need for entertaining conveniently within reach. Enjoy the wet bar, sun room and imagine just relaxing with your family and friends in this inviting room with captivating panoramic views at every turn. Destination relaxation areas can be enjoyed from multiple locations upon the large hilltop graded site. Enjoy the sunrise, sunset and stargazing from your chosen location, Detached garage can be used as your new man cave, converted to an ADU or numerous other possibilities. Lush mature landscaping including hundreds of drought tolerant plantings adorn your new property. You must see this special home and location and feel the stress escape from you as you enjoy the privacy, quiet and exceptional hilltop views. while being gently touched by the relaxing breeze.
Location
State CA
County San Diego
Area Escondido (92026)
Zoning Agricultur
Interior
Interior Features Bar
Cooling Central Forced Air, Dual
Flooring Carpet, Tile
Fireplaces Type FP in Living Room, FP in Master BR, Propane
Equipment Dishwasher, Disposal, Microwave, Refrigerator, Trash Compactor, Double Oven, Electric Oven, Propane Range, Recirculated Exhaust Fan, Self Cleaning Oven, Vented Exhaust Fan, Water Line to Refr, Water Purifier, Built-In
Appliance Dishwasher, Disposal, Microwave, Refrigerator, Trash Compactor, Double Oven, Electric Oven, Propane Range, Recirculated Exhaust Fan, Self Cleaning Oven, Vented Exhaust Fan, Water Line to Refr, Water Purifier, Built-In
Laundry Laundry Room, Inside
Exterior
Garage Direct Garage Access, Garage, Garage - Single Door, Garage Door Opener
Garage Spaces 4.0
View Mountains/Hills, Panoramic, Valley/Canyon, Other/Remarks, Neighborhood, City Lights
Roof Type Tile/Clay
Total Parking Spaces 24
Building
Story 2
Lot Size Range 4+ to 10 AC
Sewer Conventional Septic
Water Public
Architectural Style Custom Built, Mediterranean/Spanish
Level or Stories 2 Story
Construction Status Turnkey
Schools
Elementary Schools Valley Center-Pauma Unified District
Middle Schools Valley Center-Pauma Unified District
High Schools Valley Center-Pauma Unified District
Others
Acceptable Financing Cash, Conventional, VA, Cash To New Loan
Listing Terms Cash, Conventional, VA, Cash To New Loan
Special Listing Condition Standard
Read Less Info
Want to know what your home might be worth? Contact us for a FREE valuation!

Our team is ready to help you sell your home for the highest possible price ASAP

Bought with Kyle Murphy • Coldwell Banker Realty

GET MORE INFORMATION







