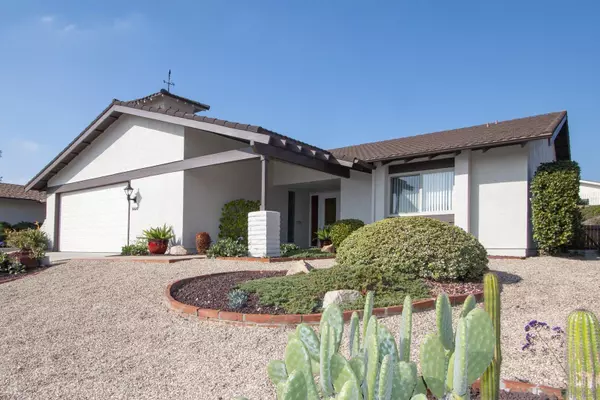$803,000
$779,000
3.1%For more information regarding the value of a property, please contact us for a free consultation.
2 Beds
2 Baths
1,770 SqFt
SOLD DATE : 02/18/2022
Key Details
Sold Price $803,000
Property Type Single Family Home
Sub Type Detached
Listing Status Sold
Purchase Type For Sale
Square Footage 1,770 sqft
Price per Sqft $453
Subdivision Rancho Bernardo
MLS Listing ID 220000413
Sold Date 02/18/22
Style Detached
Bedrooms 2
Full Baths 2
Construction Status Termite Clearance,Turnkey
HOA Fees $33/ann
HOA Y/N Yes
Year Built 1969
Lot Size 7,600 Sqft
Acres 0.18
Property Description
Desirable 55+ Seven Oaks. Home is located on one of nicer streets in the neighborhood. Just painted inside and out. New flooring and brand new Stove & Dishwasher. Dual pane windows and sliders throughout. Shows light, bright & clean. Larger floor plan, 1770 sf, 2 bedroom, 2 bath, central A/C, oversized 2 car garage with a utility tub & platform laundry area. Huge 33 x 11 sf covered tile patio and EZ care landscaping. Aluminum tile roof. Walk to Seven Oaks Community Center for many activities for all interests. HOA-$400 annual. * SEE SUPPLIMENT
ROOM DEMENTIONS ARE APPROXIMATE. SQUARE FOOTAGE, PERMITS, LOT SIZE, BOUNDARIES, SELLER STATEMENTS, H.O.A. INFORMATION, HAVE NOT AND WILL NOT BE VERIFIED BY THE LISTING AGENT OR BROKER. IF THIS, OR ANY OTHER INFORMATION IS IMPORTANT TO THE BUYER, BUYER IS ADVISED TO HIRE QUALIFIED PROFESSIONALS TO INVESTIGATE AND HAVE ALL QUESTIONS ANSWERED TO FULL SATISFACTION PRIOR TO REMOVING THE CONTINGENCIES. ******** NOTE-ALL PLANTS IN POTS DO NOT CONVEY**********
Location
State CA
County San Diego
Community Rancho Bernardo
Area Rancho Bernardo (92128)
Building/Complex Name Seven Oaks
Zoning R1
Rooms
Family Room 19x13
Master Bedroom 14x14
Bedroom 2 14x11
Bedroom 3 0
Bedroom 4 0
Bedroom 5 0
Living Room 20x14
Dining Room 15x10
Kitchen 21x08
Interior
Interior Features Bathtub, Ceiling Fan, Formica Counters, Low Flow Shower, Low Flow Toilet(s), Open Floor Plan, Pull Down Stairs to Attic, Shower, Shower in Tub, Storage Space, Kitchen Open to Family Rm
Heating Natural Gas
Cooling Central Forced Air
Flooring Carpet, Other/Remarks, Partially Carpeted
Fireplaces Number 1
Fireplaces Type FP in Living Room, Gas
Equipment Dishwasher, Disposal, Garage Door Opener, Refrigerator, Built In Range, Electric Stove, Free Standing Range, Ice Maker, Counter Top
Steps No
Appliance Dishwasher, Disposal, Garage Door Opener, Refrigerator, Built In Range, Electric Stove, Free Standing Range, Ice Maker, Counter Top
Laundry Garage, Other/Remarks
Exterior
Exterior Feature Stucco, Wood, Wood/Stucco
Garage Attached, Direct Garage Access, Garage - Front Entry, Garage - Side Entry, Garage - Two Door, Garage Door Opener
Garage Spaces 2.0
Fence Partial, Stucco Wall
Pool Below Ground, Community/Common, Association, Heated
Utilities Available Cable Available, Electricity Connected, Natural Gas Available, Natural Gas Connected, Phone Available, Sewer Connected, Water Connected
Roof Type Metal,Other/Remarks
Total Parking Spaces 4
Building
Lot Description Public Street, Rear Yd Str Access, Sidewalks, Street Paved, Landscaped, Sprinklers In Rear
Story 1
Lot Size Range 1-3999 SF
Sewer Sewer Connected
Water Meter on Property, Private
Architectural Style Ranch
Level or Stories 1 Story
Construction Status Termite Clearance,Turnkey
Others
Senior Community 55 and Up
Age Restriction 55
Ownership PUD
Monthly Total Fees $33
Acceptable Financing Cash, Conventional
Listing Terms Cash, Conventional
Pets Description Yes
Read Less Info
Want to know what your home might be worth? Contact us for a FREE valuation!

Our team is ready to help you sell your home for the highest possible price ASAP

Bought with Erik M Anderson • NorthMarq Multifamily

GET MORE INFORMATION







