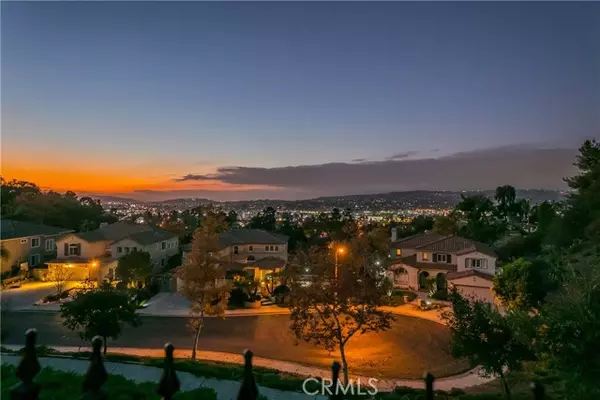$1,800,888
$1,788,000
0.7%For more information regarding the value of a property, please contact us for a free consultation.
5 Beds
4 Baths
3,653 SqFt
SOLD DATE : 02/17/2022
Key Details
Sold Price $1,800,888
Property Type Single Family Home
Sub Type Detached
Listing Status Sold
Purchase Type For Sale
Square Footage 3,653 sqft
Price per Sqft $492
MLS Listing ID CV21268115
Sold Date 02/17/22
Style Detached
Bedrooms 5
Full Baths 3
Half Baths 1
Construction Status Turnkey
HOA Fees $194/mo
HOA Y/N Yes
Year Built 1999
Lot Size 8,632 Sqft
Acres 0.1982
Property Description
Home with breathtaking 180 degree mountain, valley, and city light view located in prestigious Diamond Crest Gate Community. Award winning Walnut Valley school district, walking distance to South Pointe Middle School and Diamond Bar High. This gorgeous executive property has 5 bedrooms, 3.5 bathrooms, plus a home office/library downstairs. Double door entry leads to impressive grand foyer with cathedral high ceilings, mosaic marble flooring, and custom hardwood flooring & staircase. Formal dining room with recess lighting and mirrors. Luxurious living room and spacious family room with fireplace, and great view to the backyard. Gourmet kitchen with granite counter tops, island, custom cabinets, and walk-in pantry area. Second level has 4BR Including magnificent master bedroom with panoramic mountain and city lights views, spacious two walk-in closet, over sized bathtub, and separate shower. One of the tandem garage has been converted to additional suite room downstairs (approx 270 sq ft not included, Total:3923 sq ft). The owner spent over $300,000 on landscaping alone.
Home with breathtaking 180 degree mountain, valley, and city light view located in prestigious Diamond Crest Gate Community. Award winning Walnut Valley school district, walking distance to South Pointe Middle School and Diamond Bar High. This gorgeous executive property has 5 bedrooms, 3.5 bathrooms, plus a home office/library downstairs. Double door entry leads to impressive grand foyer with cathedral high ceilings, mosaic marble flooring, and custom hardwood flooring & staircase. Formal dining room with recess lighting and mirrors. Luxurious living room and spacious family room with fireplace, and great view to the backyard. Gourmet kitchen with granite counter tops, island, custom cabinets, and walk-in pantry area. Second level has 4BR Including magnificent master bedroom with panoramic mountain and city lights views, spacious two walk-in closet, over sized bathtub, and separate shower. One of the tandem garage has been converted to additional suite room downstairs (approx 270 sq ft not included, Total:3923 sq ft). The owner spent over $300,000 on landscaping alone.
Location
State CA
County Los Angeles
Area Diamond Bar (91765)
Zoning LCR115000*
Interior
Interior Features Recessed Lighting
Cooling Central Forced Air
Flooring Stone, Tile, Wood
Fireplaces Type FP in Living Room
Equipment Dishwasher, Disposal, Gas Oven, Gas Range
Appliance Dishwasher, Disposal, Gas Oven, Gas Range
Laundry Laundry Room
Exterior
Parking Features Direct Garage Access, Garage
Garage Spaces 2.0
View Mountains/Hills, Panoramic, City Lights
Roof Type Tile/Clay
Total Parking Spaces 2
Building
Lot Description Sidewalks
Lot Size Range 7500-10889 SF
Sewer Public Sewer
Water Public
Level or Stories 2 Story
Construction Status Turnkey
Others
Acceptable Financing Cash, Cash To New Loan
Listing Terms Cash, Cash To New Loan
Special Listing Condition Standard
Read Less Info
Want to know what your home might be worth? Contact us for a FREE valuation!

Our team is ready to help you sell your home for the highest possible price ASAP

Bought with Shirley Yuan • Re/Max Premier Prop SanMarino

GET MORE INFORMATION




